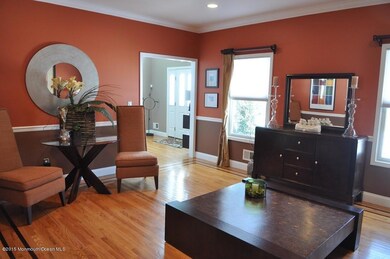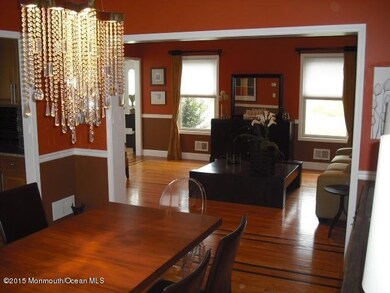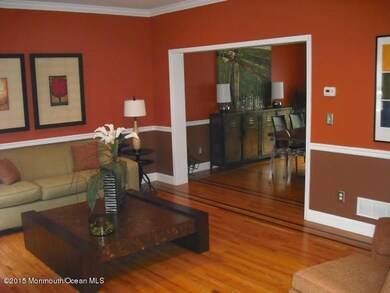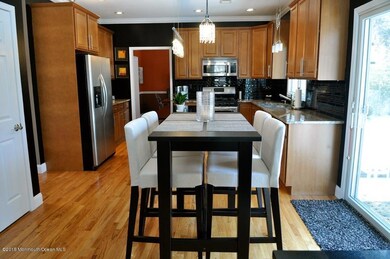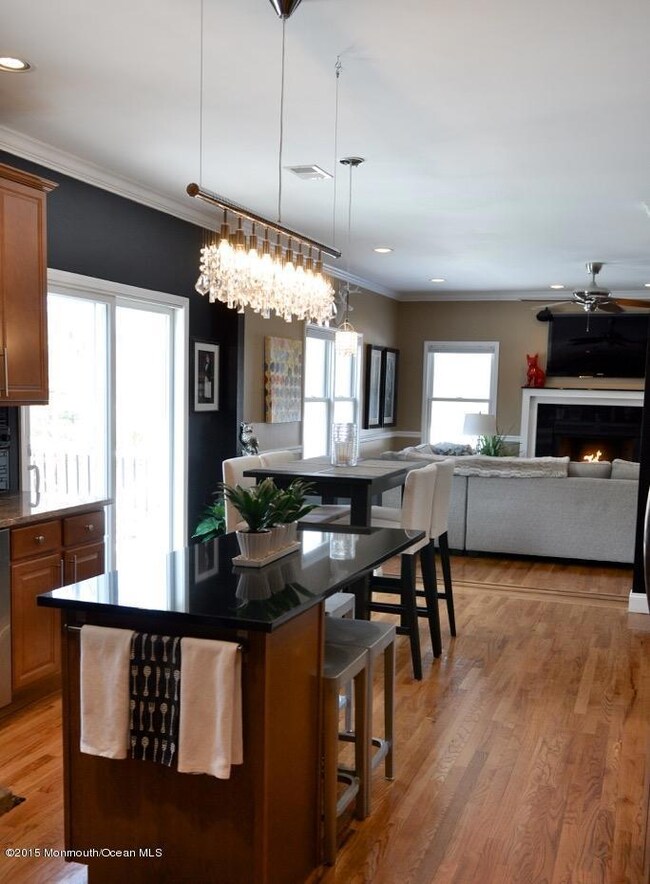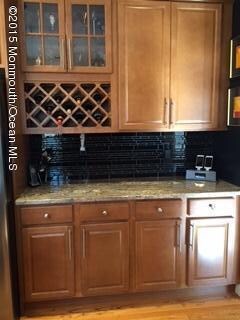
417 Locust St Neptune, NJ 07753
Highlights
- Spa
- Colonial Architecture
- Marble Flooring
- New Kitchen
- Deck
- Attic
About This Home
As of August 2020Absolutely beautiful Colonial (built 2006) with 4 beds, 2.5 updated baths with plenty of curb appeal, space & many upgrades. Impressive area at the rear of the home include: kitchen with 42 inch cabinets, granite counters, stainless steel appliance package & center island. Adjacent breakfast area with sliders lead directly to a true backyard entertain/relax oasis that include: professionally landscaped private yard with lush plants & shrubs, privacy fencing, custom waterfall with lighting, hot tub & irrigation system to maintain lawn. Kitchen area leads to family room with gas fireplace. And more... FULL WALK-OUT basement with 9ft ceilings, 2-story foyer, hardwood floors, crown molding & large master bedroom SUITE with custom ceiling, TWO walk-in closets & brand new gorgeous bathroom.
Last Agent to Sell the Property
Connie King
Weichert Realtors-Ocean Listed on: 02/20/2015
Home Details
Home Type
- Single Family
Est. Annual Taxes
- $8,940
Year Built
- Built in 2006
Lot Details
- Lot Dimensions are 100x100
- Fenced
- Corner Lot
- Sprinkler System
Parking
- 2 Car Direct Access Garage
- Garage Door Opener
- Double-Wide Driveway
- Off-Street Parking
Home Design
- Colonial Architecture
- Shingle Roof
- Vinyl Siding
Interior Spaces
- 2,700 Sq Ft Home
- 2-Story Property
- Crown Molding
- Tray Ceiling
- Ceiling Fan
- Recessed Lighting
- Light Fixtures
- Gas Fireplace
- Blinds
- Window Screens
- Sliding Doors
- Family Room
- Living Room
- Dining Room
- Pull Down Stairs to Attic
Kitchen
- New Kitchen
- Breakfast Room
- Eat-In Kitchen
- Gas Cooktop
- Stove
- <<microwave>>
- Dishwasher
- Kitchen Island
- Granite Countertops
Flooring
- Wood
- Marble
- Ceramic Tile
Bedrooms and Bathrooms
- 4 Bedrooms
- Primary bedroom located on second floor
- Walk-In Closet
- Primary Bathroom is a Full Bathroom
- Dual Vanity Sinks in Primary Bathroom
- Primary Bathroom Bathtub Only
- Primary Bathroom includes a Walk-In Shower
Laundry
- Laundry Room
- Dryer
- Washer
Basement
- Walk-Out Basement
- Basement Fills Entire Space Under The House
Outdoor Features
- Spa
- Deck
- Patio
- Exterior Lighting
- Shed
- Storage Shed
Schools
- Neptune Middle School
- Neptune Twp High School
Utilities
- Forced Air Zoned Heating and Cooling System
- Heating System Uses Natural Gas
- Natural Gas Water Heater
Community Details
- No Home Owners Association
Listing and Financial Details
- Exclusions: DRAPERY PANELS. Kitchen & Dining room chandeliers and hot tub are negotiable.
- Assessor Parcel Number 35-00334-0000-00040
Ownership History
Purchase Details
Home Financials for this Owner
Home Financials are based on the most recent Mortgage that was taken out on this home.Purchase Details
Home Financials for this Owner
Home Financials are based on the most recent Mortgage that was taken out on this home.Similar Homes in Neptune, NJ
Home Values in the Area
Average Home Value in this Area
Purchase History
| Date | Type | Sale Price | Title Company |
|---|---|---|---|
| Deed | $608,000 | Acres Land Title Agency Inc | |
| Deed | $440,000 | -- |
Mortgage History
| Date | Status | Loan Amount | Loan Type |
|---|---|---|---|
| Open | $493,000 | New Conventional | |
| Previous Owner | $403,750 | New Conventional | |
| Previous Owner | $15,000 | Credit Line Revolving | |
| Previous Owner | $352,000 | No Value Available |
Property History
| Date | Event | Price | Change | Sq Ft Price |
|---|---|---|---|---|
| 08/13/2020 08/13/20 | Sold | $608,000 | -4.3% | $225 / Sq Ft |
| 07/10/2020 07/10/20 | Pending | -- | -- | -- |
| 06/18/2020 06/18/20 | For Sale | $635,000 | +49.4% | $235 / Sq Ft |
| 05/14/2015 05/14/15 | Sold | $425,000 | -- | $157 / Sq Ft |
Tax History Compared to Growth
Tax History
| Year | Tax Paid | Tax Assessment Tax Assessment Total Assessment is a certain percentage of the fair market value that is determined by local assessors to be the total taxable value of land and additions on the property. | Land | Improvement |
|---|---|---|---|---|
| 2024 | $11,481 | $701,300 | $225,500 | $475,800 |
| 2023 | $11,481 | $635,700 | $166,100 | $469,600 |
| 2022 | $12,908 | $623,200 | $162,000 | $461,200 |
| 2021 | $12,908 | $610,900 | $150,400 | $460,500 |
| 2020 | $10,596 | $500,300 | $137,800 | $362,500 |
| 2019 | $10,112 | $471,400 | $131,400 | $340,000 |
| 2018 | $10,086 | $464,800 | $123,600 | $341,200 |
| 2017 | $9,601 | $425,000 | $108,000 | $317,000 |
| 2016 | $9,837 | $425,000 | $108,000 | $317,000 |
| 2015 | $8,835 | $396,700 | $100,000 | $296,700 |
| 2014 | $8,940 | $330,000 | $100,000 | $230,000 |
Agents Affiliated with this Home
-
L
Seller's Agent in 2020
Lindsey Uhrich
Avallone Global Realty Network LLC
-
B
Buyer's Agent in 2020
Barbara Greely
RE/MAX
-
C
Seller's Agent in 2015
Connie King
Weichert Realtors-Ocean
Map
Source: MOREMLS (Monmouth Ocean Regional REALTORS®)
MLS Number: 21506109
APN: 35-02906-0000-00002
- 2705 State Route 33
- 507 Janet Rd
- 10 Olive St
- 17 Chapman Ave
- 35 Shorebrook Cir
- 1000 Corlies Ave
- 113 Sunshine Pkwy
- 16 Poppy Ave
- 1 Manor Dr
- 706 Tide Place
- 710 Reef Dr
- 1009 Old Corlies Ave
- 300 Allenhurst Ave
- 304 Palmer Ave
- 309 Deal Ave
- 3581 Shafto Rd
- 2920 W Bangs Ave
- 313 Graham Ave
- 300 Graham Ave
- 456 Lexington Ave Unit 456

