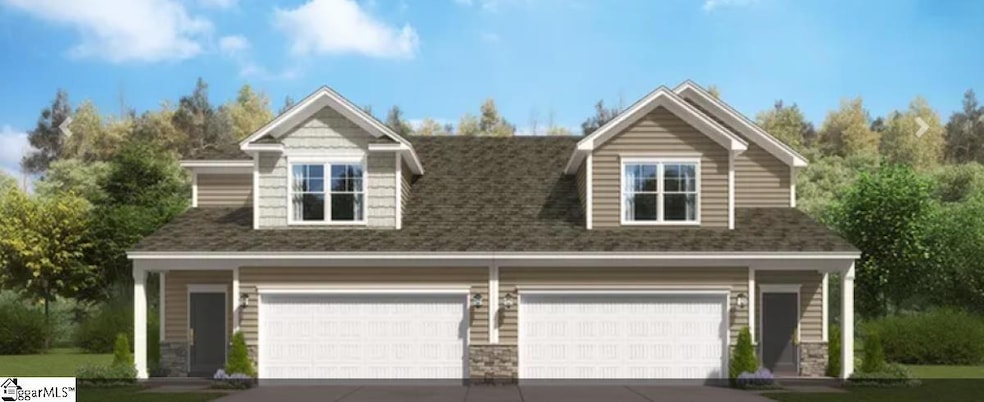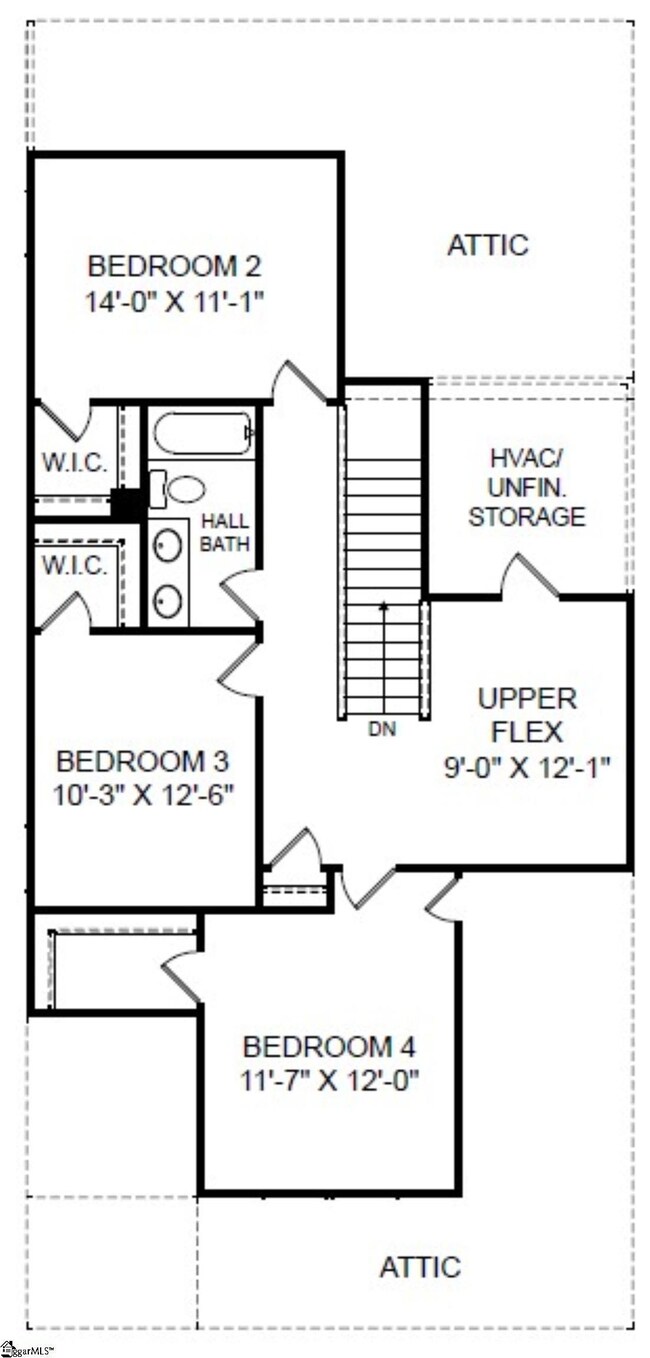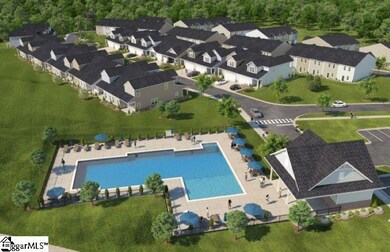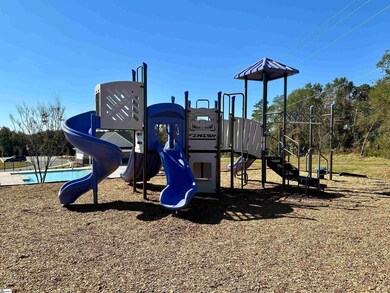
417 Marion St Greenville, SC 29611
Parker NeighborhoodEstimated payment $2,187/month
Highlights
- Open Floorplan
- Craftsman Architecture
- Great Room
- Greenville Senior High School Rated A
- Loft
- Quartz Countertops
About This Home
* Parkland Villas final phase is underway * Nestled in a tranquil, tree-lined setting, this vibrant neighborhood offers thoughtfully designed floorplans and community amenities, all within a top-rated school district. Enjoy a serene retreat while staying connected to life's essentials, all at affordable prices. Discover the ideal blend of relaxation and practicality in the heart of Greenville. Experience the exceptional Burke floor plan and experience why this 2044 square foot, 4-bedroom, 2.5-bath townhouse is the perfect place to call home. The main level features an open floor plan, complemented by a kitchen with stunning quartz countertops, gas cooking, a built-in microwave, side by side refrigerator and dishwasher, and ample cabinet space. The primary suite is thoughtfully tucked away to provide a serene retreat. As you move to the second level, you'll find three additional bedrooms and a versatile upper flex space, perfect for any lifestyle needs. Whether you’re hosting family gatherings or looking for a quiet space to work or relax, this home has it all. Parkland Villas is more than just a place to live; it’s a community where you can truly thrive. With top-tier amenities such as a pool and cabana, playground, and dog park are all designed for fun and relaxation, you'll soon see why so many are eager to call The Burke their home. Come visit our model home and discover the myriad of benefits that come with living in a Stanley Martin Home. We look forward to welcoming you! Home is To be Built with estimated completion of July 2025.
Townhouse Details
Home Type
- Townhome
Year Built
- Built in 2025 | Under Construction
HOA Fees
- $140 Monthly HOA Fees
Home Design
- Home is estimated to be completed on 7/31/25
- Craftsman Architecture
- Slab Foundation
- Architectural Shingle Roof
- Vinyl Siding
- Stone Exterior Construction
Interior Spaces
- 2,000-2,199 Sq Ft Home
- 2-Story Property
- Open Floorplan
- Tray Ceiling
- Smooth Ceilings
- Popcorn or blown ceiling
- Ceiling height of 9 feet or more
- Ceiling Fan
- Great Room
- Breakfast Room
- Loft
Kitchen
- Gas Oven
- <<selfCleaningOvenToken>>
- Free-Standing Gas Range
- <<builtInMicrowave>>
- Dishwasher
- Quartz Countertops
- Disposal
Flooring
- Carpet
- Laminate
- Ceramic Tile
Bedrooms and Bathrooms
- 4 Bedrooms | 1 Main Level Bedroom
- 2.5 Bathrooms
Laundry
- Laundry Room
- Laundry on main level
- Washer and Electric Dryer Hookup
Home Security
Parking
- 2 Car Attached Garage
- Garage Door Opener
Schools
- Mauldin Elementary School
- Dr. Phinnize J. Fisher Middle School
- J. L. Mann High School
Utilities
- Central Air
- Heating System Uses Natural Gas
- Underground Utilities
- Tankless Water Heater
- Gas Water Heater
- Cable TV Available
Additional Features
- Patio
- 2,614 Sq Ft Lot
Listing and Financial Details
- Tax Lot 210
- Assessor Parcel Number M012070129100
Community Details
Overview
- Mjs Management Mjs@Mjsmanagment.Com HOA
- Built by Stanley Martin
- Parkland Villas Subdivision, Burke Floorplan
- Mandatory home owners association
Security
- Fire and Smoke Detector
Map
Home Values in the Area
Average Home Value in this Area
Property History
| Date | Event | Price | Change | Sq Ft Price |
|---|---|---|---|---|
| 05/03/2025 05/03/25 | Pending | -- | -- | -- |
| 05/03/2025 05/03/25 | For Sale | $312,900 | -- | $156 / Sq Ft |
Similar Homes in Greenville, SC
Source: Greater Greenville Association of REALTORS®
MLS Number: 1556276
- 400 Palmetto Ave
- 1606 W Blue Ridge Dr
- 5 Yellowstone Dr
- 0 Edgemont Ave
- 104 Smythe St
- 501 Mccrary St
- 2004 W Blue Ridge Dr
- 134 Fernside Ct
- 416 S Franklin Rd
- 121 Fernside Ct
- 17 Moody St
- 15 Bailey St
- 533 Hampton Townes Dr
- 527 Hampton Townes Dr
- 521 Hampton Townes Dr
- 106 Donnybrook Ave
- 111 Aladdin St
- 13 Alberta Ave
- 1 Hollis St
- 00 W Parker Rd






