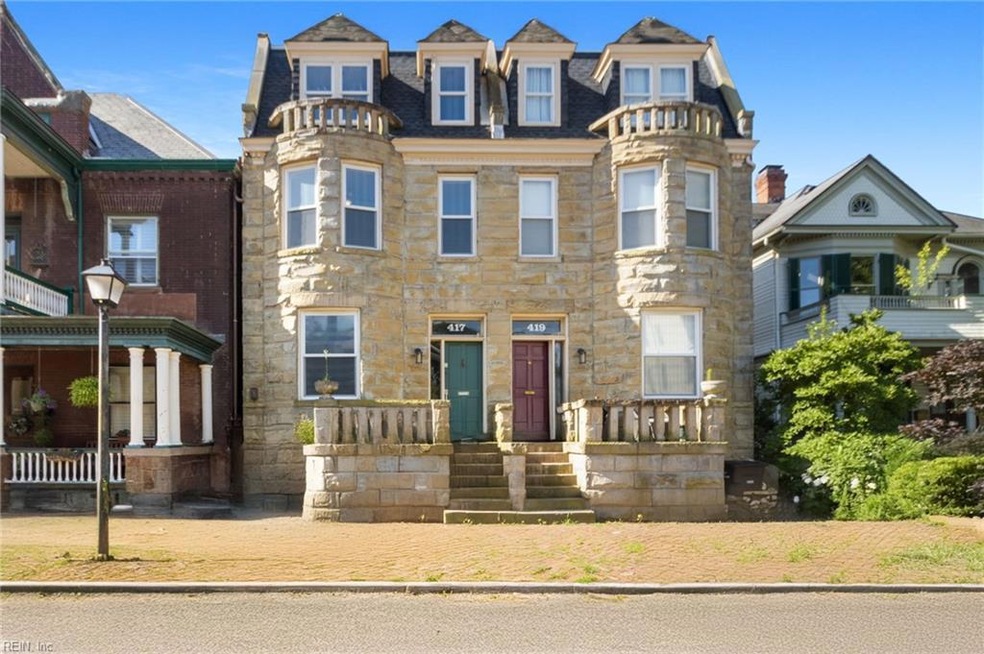
417 North St Portsmouth, VA 23704
Olde Towne Portsmouth NeighborhoodEstimated payment $2,294/month
Highlights
- 2 Fireplaces
- Central Air
- Ceiling Fan
- No HOA
About This Home
Welcome to your storybook dream in the heart of Olde Towne! This beautifully renovated, castle-inspired 3-story townhome is bursting with charm and modern updates. With 4 spacious bedrooms and 3.5 fully tiled bathrooms, there’s room for everyone to spread out in style. The show-stopping kitchen features gleaming granite countertops, stainless steel appliances, and a layout perfect for entertaining. Enjoy peace of mind with newer HVAC, roof, windows, and updated plumbing and electrical systems. This beautiful home has its own unique character and charm—perfect for multi-generational living or savvy investors. Step outside and you’re just a stone’s throw from local dining, cozy pubs, and boutique shopping. Don’t miss your chance to live in the heart of history with all the modern luxuries. This is Olde Towne living at its finest!
Property Details
Home Type
- Multi-Family
Est. Annual Taxes
- $3,933
Year Built
- Built in 1916
Parking
- On-Street Parking
Home Design
- Property Attached
- Brick Exterior Construction
- Asphalt Shingled Roof
Interior Spaces
- 2,052 Sq Ft Home
- 3-Story Property
- Ceiling Fan
- 2 Fireplaces
- Decorative Fireplace
- Laminate Flooring
- Washer and Dryer Hookup
- Basement
Kitchen
- Electric Range
- <<microwave>>
- Dishwasher
- Disposal
Bedrooms and Bathrooms
- 4 Bedrooms
Schools
- Park View Elementary School
- Churchland Middle School
- Ic Norcom High School
Utilities
- Central Air
- Electric Water Heater
Community Details
- No Home Owners Association
- Olde Towne 119 Subdivision
Map
Home Values in the Area
Average Home Value in this Area
Tax History
| Year | Tax Paid | Tax Assessment Tax Assessment Total Assessment is a certain percentage of the fair market value that is determined by local assessors to be the total taxable value of land and additions on the property. | Land | Improvement |
|---|---|---|---|---|
| 2024 | $3,933 | $319,730 | $66,840 | $252,890 |
| 2023 | $3,722 | $272,920 | $66,840 | $206,080 |
| 2022 | $2,884 | $221,850 | $55,700 | $166,150 |
| 2021 | $2,884 | $221,850 | $55,700 | $166,150 |
| 2020 | $2,884 | $221,850 | $55,700 | $166,150 |
| 2019 | $2,884 | $221,850 | $55,700 | $166,150 |
| 2018 | $2,884 | $221,850 | $55,700 | $166,150 |
| 2017 | $2,884 | $221,850 | $55,700 | $166,150 |
| 2016 | $2,884 | $221,850 | $55,700 | $166,150 |
| 2015 | $2,884 | $221,850 | $55,700 | $166,150 |
| 2014 | $2,817 | $221,850 | $55,700 | $166,150 |
Property History
| Date | Event | Price | Change | Sq Ft Price |
|---|---|---|---|---|
| 06/25/2025 06/25/25 | Pending | -- | -- | -- |
| 06/19/2025 06/19/25 | For Sale | $355,000 | -- | $173 / Sq Ft |
Purchase History
| Date | Type | Sale Price | Title Company |
|---|---|---|---|
| Bargain Sale Deed | $312,000 | Old Republic National Title In | |
| Bargain Sale Deed | $43,500 | Old Republic National Title In | |
| Warranty Deed | $220,000 | Stewart Title Guaranty Co | |
| Trustee Deed | $174,000 | -- | |
| Deed | $185,000 | -- |
Mortgage History
| Date | Status | Loan Amount | Loan Type |
|---|---|---|---|
| Open | $312,000 | VA | |
| Previous Owner | $200,000 | New Conventional | |
| Previous Owner | $227,260 | VA | |
| Previous Owner | $130,500 | New Conventional |
Similar Homes in the area
Source: Real Estate Information Network (REIN)
MLS Number: 10589159
APN: 0008-0190
- 525 North St
- 363 Washington St Unit C
- 419 Court St
- 314 Dinwiddie St
- 530 Hampton Place
- 444 Dinwiddie St
- 411 Waverly Blvd
- 447 Dinwiddie St
- 368 Washington St
- 317 London St Unit 9
- 316 Washington St Unit B
- 333 London St
- 1 Crawford Pkwy Unit 507
- 1 Crawford Pkwy Unit 1803
- 623 London St
- 625 London St
- 230 Swimming Point Walk
- 714 Firehouse Ln
- 533 Elizabeth Place
- 106 London St
