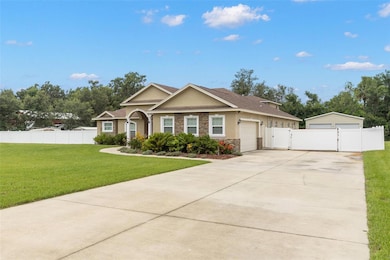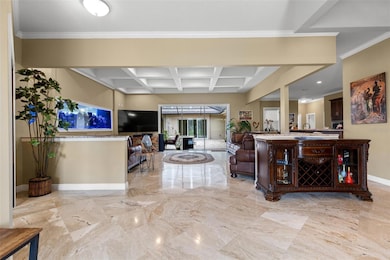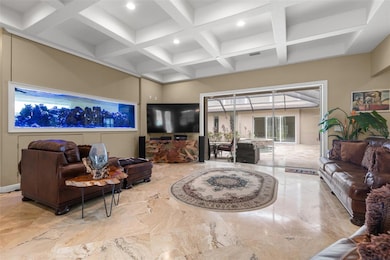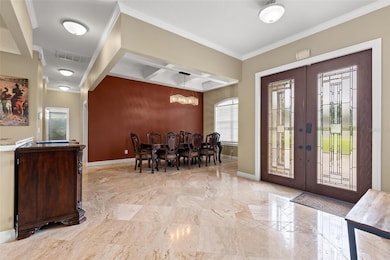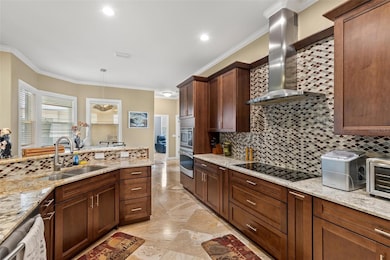
417 Vine Keeper Ct Seffner, FL 33584
Estimated payment $6,132/month
Highlights
- Hot Property
- Heated In Ground Pool
- Bamboo Flooring
- Strawberry Crest High School Rated A
- 1.15 Acre Lot
- Main Floor Primary Bedroom
About This Home
Wow honey stop scrolling this is a 5000+ sqft dream home sitting on over a acre of land with a private entrance mother in law suite and a heated saltwater pool. This home has 7 bedrooms 5 and half bath rooms. This deal won't last long . Home has 1000 gallon salt water reef tank built into the wall. The main house has 4 bedroom 3 bathrooms The mother inlaw suite has 3 bedrooms and 2 and half bathrooms The pool house bedrooms our upstairs downstairs is a open floor plan a full size home office in main house.This home features a work shed that can fit your boat or two more cars. Enjoy this retreat just enough distance to be away from the city life but just a short distance to anywhere in Hillsborough.
Listing Agent
CHARLES RUTENBERG REALTY INC Brokerage Phone: 866-580-6402 License #3130359 Listed on: 07/10/2025

Home Details
Home Type
- Single Family
Est. Annual Taxes
- $10,695
Year Built
- Built in 2016
Lot Details
- 1.15 Acre Lot
- Lot Dimensions are 206x180
- East Facing Home
- Fenced
- Well Sprinkler System
- Property is zoned ASC-1
Parking
- 2 Car Attached Garage
- Garage Door Opener
Home Design
- Block Foundation
- Shingle Roof
- Block Exterior
- Stucco
Interior Spaces
- 5,425 Sq Ft Home
- 2-Story Property
- Crown Molding
- Ceiling Fan
- Blinds
- Living Room
- Den
- Bonus Room
- Inside Utility
- Attic
Kitchen
- <<builtInOvenToken>>
- Cooktop<<rangeHoodToken>>
- <<microwave>>
- Dishwasher
- Wine Refrigerator
- Disposal
Flooring
- Bamboo
- Carpet
- Ceramic Tile
- Travertine
Bedrooms and Bathrooms
- 7 Bedrooms
- Primary Bedroom on Main
- Split Bedroom Floorplan
- In-Law or Guest Suite
Laundry
- Laundry in unit
- Dryer
- Washer
Pool
- Heated In Ground Pool
- Heated Spa
- In Ground Spa
- Saltwater Pool
Utilities
- Central Heating and Cooling System
- Water Filtration System
- 1 Water Well
- Tankless Water Heater
- 2 Septic Tanks
Community Details
- No Home Owners Association
- Stevens Manor Subdivision
Listing and Financial Details
- Visit Down Payment Resource Website
- Tax Lot 4
- Assessor Parcel Number U-01-29-20-85V-000000-00004.0
Map
Home Values in the Area
Average Home Value in this Area
Tax History
| Year | Tax Paid | Tax Assessment Tax Assessment Total Assessment is a certain percentage of the fair market value that is determined by local assessors to be the total taxable value of land and additions on the property. | Land | Improvement |
|---|---|---|---|---|
| 2024 | $10,695 | $623,955 | -- | -- |
| 2023 | $6,917 | $407,240 | $0 | $0 |
| 2022 | $6,661 | $395,379 | $0 | $0 |
| 2021 | $6,594 | $383,863 | $0 | $0 |
| 2020 | $6,483 | $378,563 | $0 | $0 |
| 2019 | $6,337 | $370,052 | $0 | $0 |
| 2018 | $5,882 | $344,110 | $0 | $0 |
| 2017 | $6,258 | $319,651 | $0 | $0 |
| 2016 | $1,064 | $38,332 | $0 | $0 |
| 2015 | $779 | $40,049 | $0 | $0 |
| 2014 | $673 | $34,328 | $0 | $0 |
| 2013 | -- | $34,328 | $0 | $0 |
Property History
| Date | Event | Price | Change | Sq Ft Price |
|---|---|---|---|---|
| 07/10/2025 07/10/25 | For Sale | $949,000 | -- | $175 / Sq Ft |
Purchase History
| Date | Type | Sale Price | Title Company |
|---|---|---|---|
| Warranty Deed | $276,000 | Integrity Title & Guaranty A | |
| Warranty Deed | $1,000 | Integrity Title & Guaranty A | |
| Warranty Deed | $60,000 | Mti Title Ins Agency Inc |
Mortgage History
| Date | Status | Loan Amount | Loan Type |
|---|---|---|---|
| Open | $276,000 | Unknown |
Similar Homes in Seffner, FL
Source: Stellar MLS
MLS Number: TB8405211
APN: U-01-29-20-85V-000000-00004.0
- 405 Chastain Rd
- 1524 Marsh Wood Dr
- 1502 Marsh Wood Dr
- 11207 E Doctor Martin Luther King Junior Blvd
- 1019 Lakeside Dr
- 513 Tweed Ave
- 510 Tighe Ave
- 808 Hickory Glen Dr
- 400 Tweed Ave
- 107 Halton Cir
- 709 Sportsman Park Dr
- 1462 Lake Shore Ranch Dr
- 418 Henderson Ave
- 613 Sportsman Park Dr
- 412 Henderson Ave
- 801 Chess Place
- 711 Sportsman Park Dr
- 2054 Deerwood Rd
- 107 Dakota Hill Dr
- 221 S Kingsway Rd
- 306 Chastain Rd Unit 1
- 812 Hickory Glen Dr
- 1410 Golden Squirrel Way
- 1034 Harvest Moon Dr
- 106 Euclid Loop
- 821 Sunridge Point Dr
- 912 Shangri la Dr
- 804 Heidi Rd
- 2901 Beagle Place
- 625 Diamond Ridge Rd
- 1007 Park St
- 503 de Resine Carre St Unit 503DR
- 419 Forest Oak Dr
- 105 Ravenway Dr
- 322 Black Oak Ct
- 111 Ravenway Dr
- 722 Parsons Pointe St
- 504 Magnolia Pointe Ct
- 1336 Valley Grove Dr
- 444 Arch Ridge Loop

