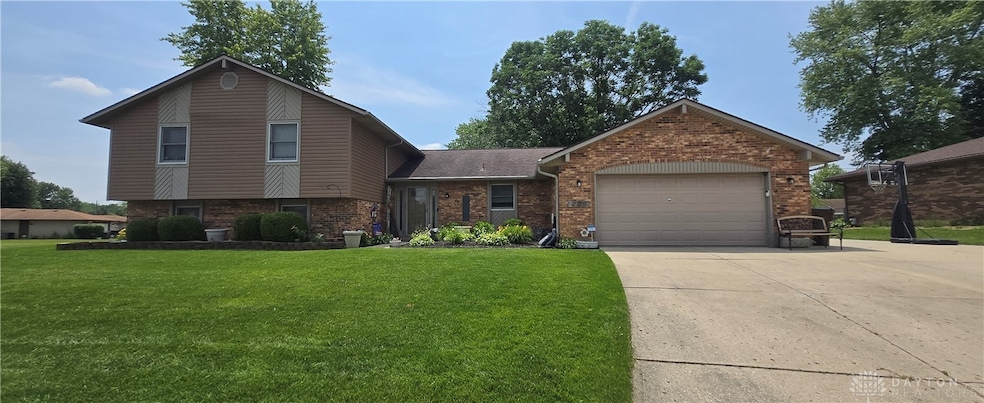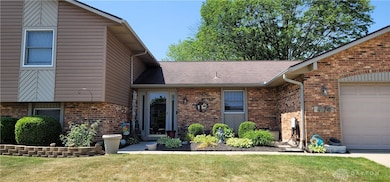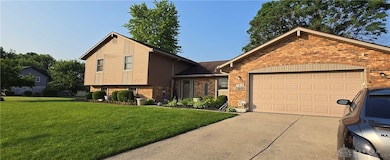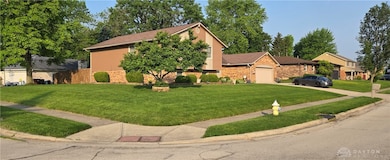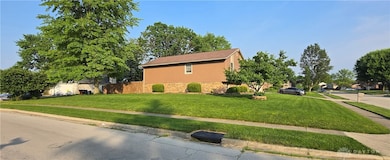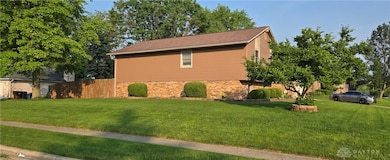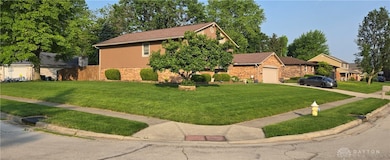
4176 Gorman Ave Englewood, OH 45322
Estimated payment $2,253/month
Highlights
- Deck
- Wood Frame Window
- Bathroom on Main Level
- No HOA
- Walk-In Closet
- Parking Storage or Cabinetry
About This Home
This is a Winchester Model by Gold Key Home. 3,222 Sq. Ft. of Living Space. PLENTY of room for convenient family living and storage. This is a Beautiful tri-level home with 6 Bedrooms! 2 of them are downstairs. One is an office, the other is a Workout/Toy room, both have closets and a door and would make a perfect bedroom. 2 Full Baths and 2 Half Baths. This home is designed for a large family and comes with plenty of space for entertaining. This home offers a spacious kitchen for meal prep and socializing. Upstairs there are 4 bedrooms. The master is spacious with a full bathroom, walk in closet with 2 shelves. All closets have custom shelving. The three other bedrooms are rather large. There are 2 main areas to socialize. In the basement there is a large Rec area for couches and a location to mount television OR Socialize and relax on the main floor, Cozy up to the fireplace and have easy access to the backyard. Where there is an extremely LARGE deck, with built in benches and a wall mount for a television. There is plenty of space on the deck for Grills, Tables, Storage etc. The owners added an additional cement pad to extend the driveway to the side of house. Which makes the perfect location for other vehicles or a basketball court. The privacy fence has been well maintained. This is Beautiful home please come to visit, you wont be disappointed!
Make it your own and add your own personal touches.
Listing Agent
James Peoples
Howard Hanna Real Estate Serv License #2006004796 Listed on: 07/01/2025
Home Details
Home Type
- Single Family
Est. Annual Taxes
- $4,831
Year Built
- 1979
Lot Details
- 0.38 Acre Lot
- Lot Dimensions are 115x128x136x193
- Fenced
Parking
- 2 Car Garage
- Parking Storage or Cabinetry
- Garage Door Opener
Home Design
- Brick Exterior Construction
- Vinyl Siding
Interior Spaces
- 3,222 Sq Ft Home
- Ceiling Fan
- Fireplace With Glass Doors
- Wood Frame Window
- Fire and Smoke Detector
- Finished Basement
Kitchen
- Range
- Microwave
- Dishwasher
Bedrooms and Bathrooms
- 4 Bedrooms
- Walk-In Closet
- Bathroom on Main Level
Outdoor Features
- Deck
Utilities
- Forced Air Heating and Cooling System
- Heat Pump System
- Water Softener
- High Speed Internet
Community Details
- No Home Owners Association
- Englewood Hills Subdivision
Listing and Financial Details
- Property Available on 7/7/25
- Assessor Parcel Number M57-00819-0025
Map
Home Values in the Area
Average Home Value in this Area
Tax History
| Year | Tax Paid | Tax Assessment Tax Assessment Total Assessment is a certain percentage of the fair market value that is determined by local assessors to be the total taxable value of land and additions on the property. | Land | Improvement |
|---|---|---|---|---|
| 2024 | $4,831 | $84,860 | $13,230 | $71,630 |
| 2023 | $4,831 | $84,860 | $13,230 | $71,630 |
| 2022 | $4,657 | $62,980 | $9,800 | $53,180 |
| 2021 | $4,671 | $62,980 | $9,800 | $53,180 |
| 2020 | $4,586 | $62,980 | $9,800 | $53,180 |
| 2019 | $4,472 | $55,080 | $9,800 | $45,280 |
| 2018 | $4,390 | $55,080 | $9,800 | $45,280 |
| 2017 | $4,360 | $55,080 | $9,800 | $45,280 |
| 2016 | $4,418 | $54,850 | $9,800 | $45,050 |
| 2015 | $4,039 | $54,850 | $9,800 | $45,050 |
| 2014 | $4,039 | $54,850 | $9,800 | $45,050 |
| 2012 | -- | $53,940 | $11,200 | $42,740 |
Property History
| Date | Event | Price | Change | Sq Ft Price |
|---|---|---|---|---|
| 07/01/2025 07/01/25 | For Sale | $335,000 | -- | $104 / Sq Ft |
Purchase History
| Date | Type | Sale Price | Title Company |
|---|---|---|---|
| Warranty Deed | $160,000 | -- |
Mortgage History
| Date | Status | Loan Amount | Loan Type |
|---|---|---|---|
| Open | $129,800 | Stand Alone Refi Refinance Of Original Loan | |
| Closed | $30,000 | Future Advance Clause Open End Mortgage | |
| Closed | $139,400 | Unknown | |
| Closed | $146,400 | Unknown | |
| Closed | $27,450 | Unknown | |
| Closed | $55,322 | Credit Line Revolving | |
| Closed | $120,500 | Unknown | |
| Closed | $30,000 | Credit Line Revolving |
Similar Homes in the area
Source: Dayton REALTORS®
MLS Number: 936427
APN: M57-00819-0025
- 4204 Tradewind Ct
- 7080 Woodcroft Dr
- 4220 Pleasanton Rd
- 555 Raintree Place Unit A
- 4400 Old Salem Rd
- 7201 Mckenna Place
- 117 Candle Ct Unit 740
- 7196 Dominican Dr
- 174 Candle Ct Unit 12
- 6701 Park Vista Rd
- 7178 Thundering Herd Place
- 7171 Dominican Dr
- 6800 Glenhills Dr
- 4329 Gorman Ave
- 1017 Terracewood Dr
- 4311 Reeves Ct
- 207 Brookwood Dr
- 4340 Gorman Ave
- 1008 Terracewood Dr
- 7116 Dominican Dr
- 601 W Wenger Rd
- 916 Hile Ln
- 810 Sonora Ct
- 1018 Sunset Dr
- 6344 Sterling Woods Dr
- 507 S Main St
- 108 Brownstone Dr
- 240 Fieldstone Dr
- 4639 W Wenger Rd
- 4639 W Wenger Rd
- 4921H Bloomfield Dr
- 78 Woolery Ln
- 3303 Shiloh Springs Rd
- 5 Belle Meadows Dr
- 9000 Springmeadow Ln
- 49 Vinway Ct
- 700 Keswick Cir
- 751 Tapestry Ln
- 121 Old Carriage Dr
- 1570 Shiloh Springs Rd Unit 1580
