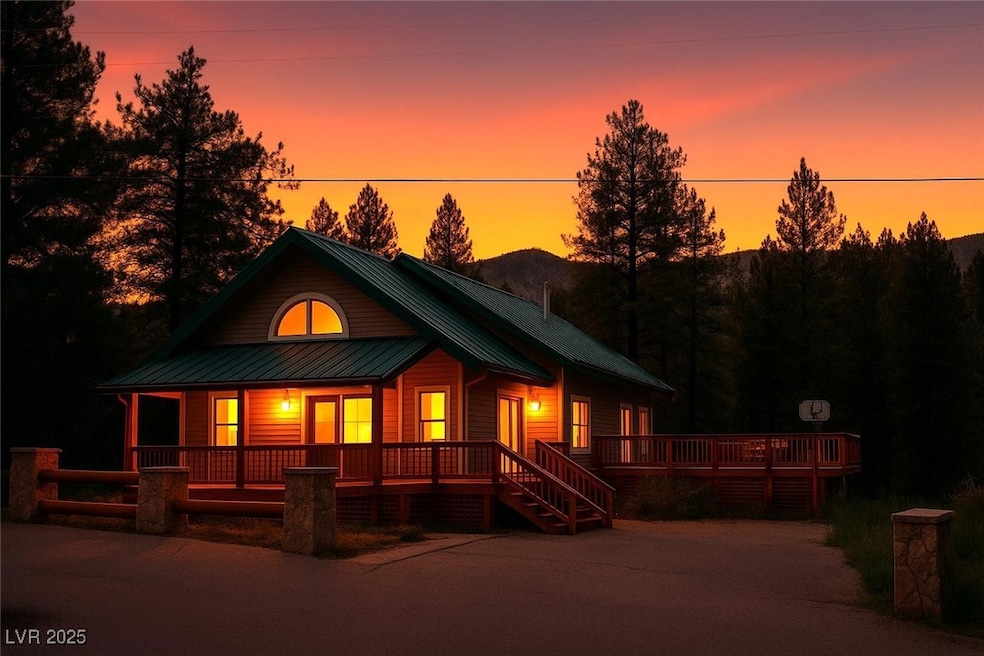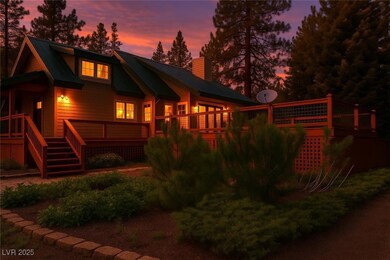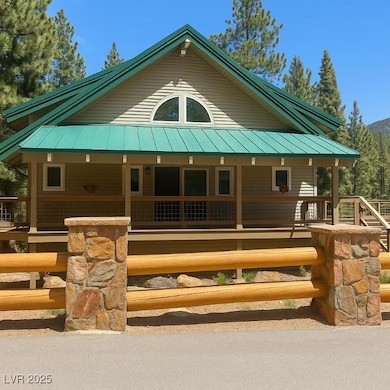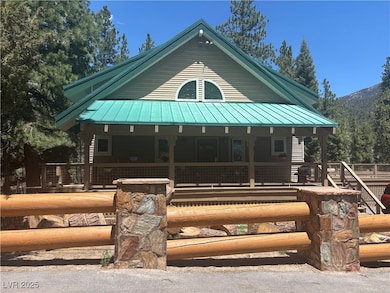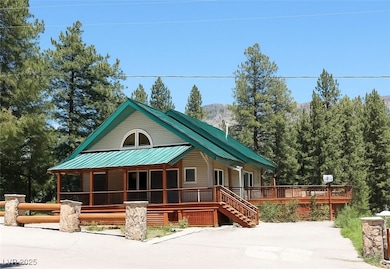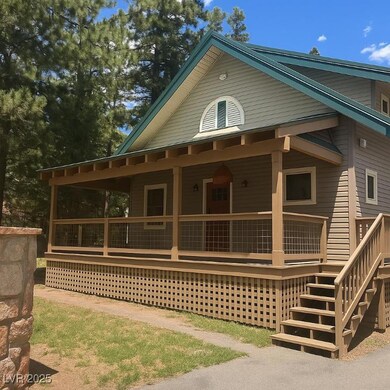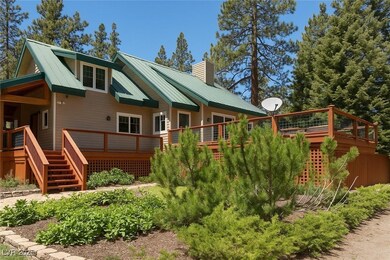
$1,349,999
- 4 Beds
- 2.5 Baths
- 2,583 Sq Ft
- 2931 Raywood Ash Dr
- Las Vegas, NV
Behind the guard-gates in Summerlin West, step into REVERENCE by Pulte Homes. This community features award-winning community clubhouse with a robust social and fitness calendar. This beautiful single-story home features a four-car-garage, three bedrooms, three bathrooms, plus CINEMA ROOM with surround-sound, and a secret office (hidden behind the bookshelf off the main living room). Upgrades are
Brady McGill The Agency Las Vegas
