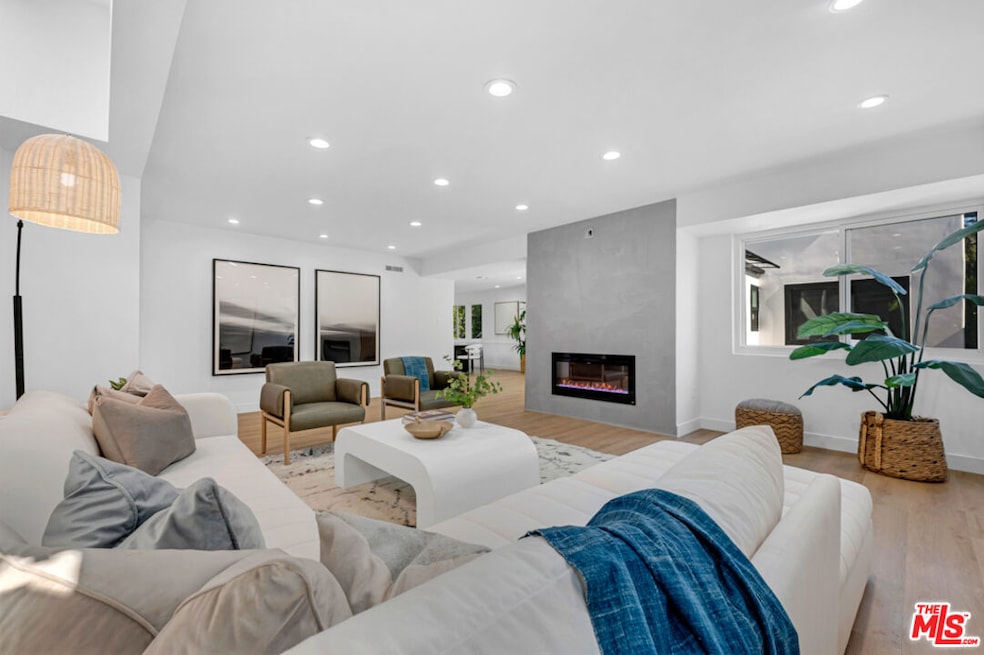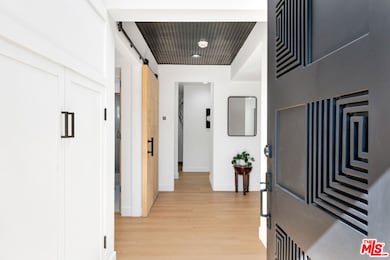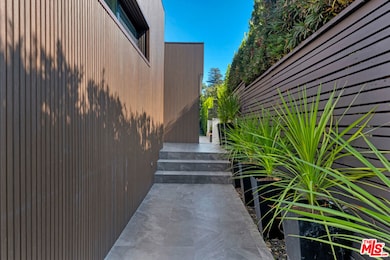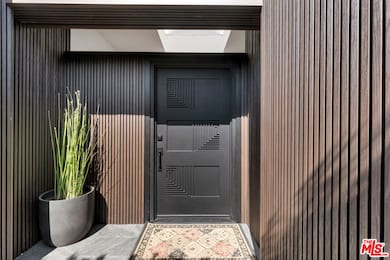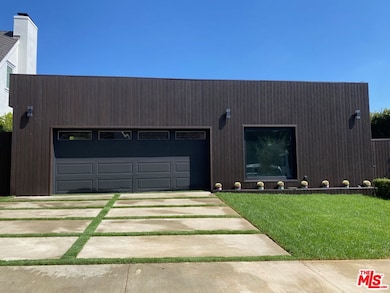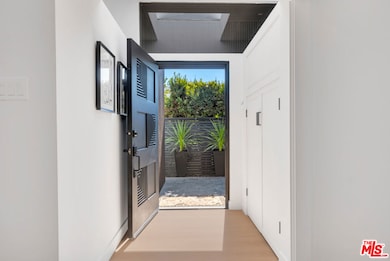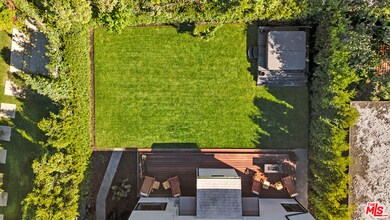
418 N Bowling Green Way Los Angeles, CA 90049
Brentwood NeighborhoodEstimated payment $24,582/month
Highlights
- Detached Guest House
- Contemporary Architecture
- No HOA
- In Ground Pool
- Quartz Countertops
- Built-In Features
About This Home
Back on market. 594k price reduction. Make all offers. Lease option with purchase available. Seller shall carry back paper for buyer up to 1.5m million, interest rate to be reasonable. This modern Organic Brentwood Oasis with double sided gates, offers a separate Guest House plus an expansive lush grassy Yard. Located in a charming neighborhood north of Sunset and just moments from the Brentwood Country Mart. Recently updated in 2024, this home features a crisp vertical siding, a new roof, new electric, new plumbing & new windows to name a few. This entertaining home showcases clean lines reimagined in every way. The main house offers 3 bedrooms en-suite, plus an office/4th bedroom, and a sleek kitchen featuring Thermador appliances, beautiful kitchen with plenty of cabinet space & a Laundry room. The guest house comes with its own entrance, Bedroom, bathroom, kitchen, Den, and laundry, providing privacy and versatility. Perfect rental income, extended guests, or a home office. The expansive backyard is designed for both relaxation and entertainment, featuring a lush grassy area, (room for a pool) , a large step up hot tub. The courtyard offers spacious seating with sofas and a fire pit for cozy nites around the fire. The 2 car garage includes a universal car charger and plenty of storage space. This property combines sustainability with luxury, Set in one of Brentwood's most sought-after locations, this home is the perfect balance of modern design and natural beauty with green landscaping throughout framing this house on all sides.
Home Details
Home Type
- Single Family
Est. Annual Taxes
- $16,968
Year Built
- Built in 1940 | Remodeled
Lot Details
- 7,002 Sq Ft Lot
- Lot Dimensions are 50x140
- Sprinkler System
- Property is zoned LAR1
Home Design
- Contemporary Architecture
- Raised Foundation
- Slab Foundation
- Shingle Roof
- Vertical Siding
Interior Spaces
- 2,969 Sq Ft Home
- 1-Story Property
- Built-In Features
- Gas Fireplace
- Awning
- Tinted Windows
- Dining Area
- Laminate Flooring
- Laundry Room
- Property Views
Kitchen
- Gas Cooktop
- Freezer
- Dishwasher
- Quartz Countertops
Bedrooms and Bathrooms
- 5 Bedrooms
- Walk-In Closet
- Remodeled Bathroom
- 4 Full Bathrooms
- Double Vanity
Parking
- 2 Car Garage
- Parking Storage or Cabinetry
- Driveway
Pool
- In Ground Pool
- Heated Spa
- Above Ground Spa
Utilities
- Central Heating and Cooling System
- Cooling System Mounted In Outer Wall Opening
- Tankless Water Heater
Additional Features
- Built-In Barbecue
- Detached Guest House
Community Details
- No Home Owners Association
Listing and Financial Details
- Assessor Parcel Number 4402-018-017
Map
Home Values in the Area
Average Home Value in this Area
Tax History
| Year | Tax Paid | Tax Assessment Tax Assessment Total Assessment is a certain percentage of the fair market value that is determined by local assessors to be the total taxable value of land and additions on the property. | Land | Improvement |
|---|---|---|---|---|
| 2024 | $16,968 | $1,374,906 | $1,079,146 | $295,760 |
| 2023 | $16,644 | $1,347,948 | $1,057,987 | $289,961 |
| 2022 | $15,877 | $1,321,519 | $1,037,243 | $284,276 |
| 2021 | $15,675 | $1,295,607 | $1,016,905 | $278,702 |
| 2019 | $15,208 | $1,257,181 | $986,744 | $270,437 |
| 2018 | $15,120 | $1,232,532 | $967,397 | $265,135 |
| 2016 | $14,454 | $1,184,674 | $929,833 | $254,841 |
| 2015 | $14,243 | $1,166,881 | $915,867 | $251,014 |
| 2014 | $14,290 | $1,144,024 | $897,927 | $246,097 |
Property History
| Date | Event | Price | Change | Sq Ft Price |
|---|---|---|---|---|
| 06/06/2025 06/06/25 | Rented | $27,025 | +15.0% | -- |
| 05/06/2025 05/06/25 | For Rent | $23,500 | 0.0% | -- |
| 04/17/2025 04/17/25 | Price Changed | $4,195,000 | -5.2% | $1,413 / Sq Ft |
| 03/27/2025 03/27/25 | For Sale | $4,425,000 | 0.0% | $1,490 / Sq Ft |
| 03/27/2025 03/27/25 | Off Market | $4,425,000 | -- | -- |
| 03/27/2025 03/27/25 | Price Changed | $4,425,000 | -0.3% | $1,490 / Sq Ft |
| 03/07/2025 03/07/25 | Price Changed | $4,439,000 | -7.3% | $1,495 / Sq Ft |
| 02/03/2025 02/03/25 | For Sale | $4,789,000 | 0.0% | $1,613 / Sq Ft |
| 02/03/2025 02/03/25 | Off Market | $4,789,000 | -- | -- |
| 10/28/2024 10/28/24 | For Sale | $4,789,000 | -- | $1,613 / Sq Ft |
Purchase History
| Date | Type | Sale Price | Title Company |
|---|---|---|---|
| Interfamily Deed Transfer | -- | -- |
Mortgage History
| Date | Status | Loan Amount | Loan Type |
|---|---|---|---|
| Open | $150,000 | New Conventional | |
| Closed | $200,000 | New Conventional | |
| Open | $497,047 | Credit Line Revolving | |
| Closed | $150,000 | Unknown | |
| Closed | $500,000 | Stand Alone Second | |
| Closed | $200,000 | Stand Alone Second | |
| Closed | $200,000 | Unknown | |
| Closed | $200,000 | Unknown | |
| Closed | $25,000 | Unknown | |
| Open | $1,000,000 | Negative Amortization | |
| Closed | $250,000 | Credit Line Revolving |
Similar Homes in the area
Source: The MLS
MLS Number: 24-457535
APN: 4402-018-017
- 427 N Bundy Dr
- 361 N Bowling Green Way
- 456 N Bowling Green Way
- 308 N Bowling Green Way
- 463 N Greencraig Rd
- 378 N Skyewiay Rd
- 11797 Chaparal St
- 224 N Bundy Dr
- 11740 Crescenda St
- 568 N Greencraig Rd
- 11937 W Sunset Blvd Unit 7
- 560 N Tigertail Rd
- 366 N Kenter Ave
- 11773 W Sunset Blvd
- 11767 W Sunset Blvd Unit 206
- 314 N Barrington Ave
- 230 N Barrington Ave
- 590 N Tigertail Rd
- 11750 W Sunset Blvd Unit 402
- 110 N Barrington Ave
- 269 N Bundy Dr
- 274 N Tigertail Rd
- 11948 Chaparal St
- 12220 Benmore Terrace
- 656 N Bonhill Rd
- 11750 W Sunset Blvd Unit 402
- 11730 W Sunset Blvd
- 11670 W Sunset Blvd Unit Brentwood Village Unit
- 219 S Barrington Ave Unit FL3-ID341
- 219 S Barrington Ave Unit FL3-ID340
- 233 S Barrington Ave Unit FL3-ID342
- 233 S Barrington Ave
- 114 S Layton Dr
- 130 S Layton Dr
- 650 N Tigertail Rd
- 737 Halliday Ave
- 146 N Gunston Dr
- 12443 W Sunset Blvd
- 362 S Barrington Ave
- 605 Hanley Way
