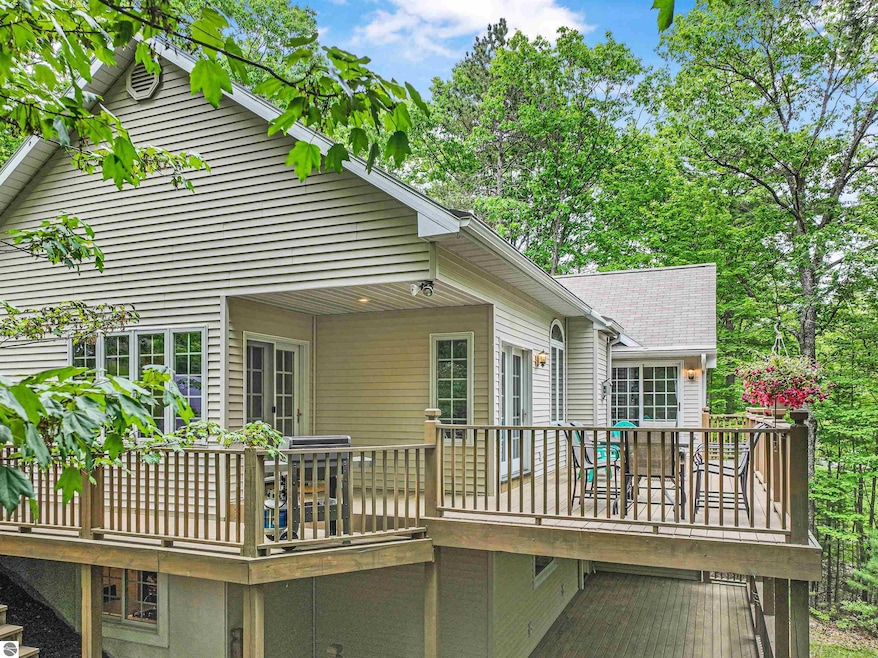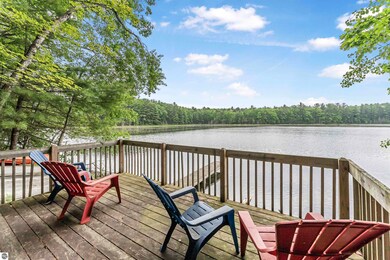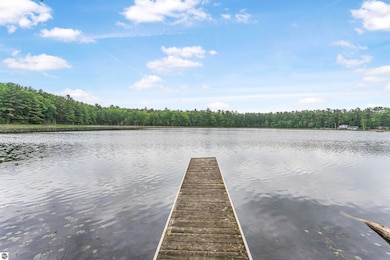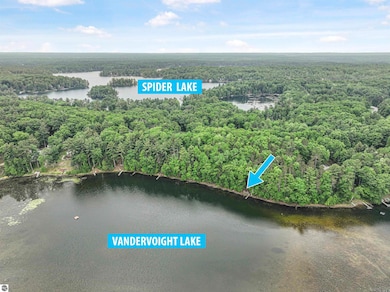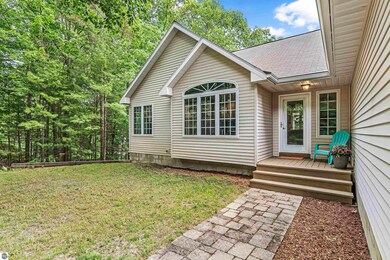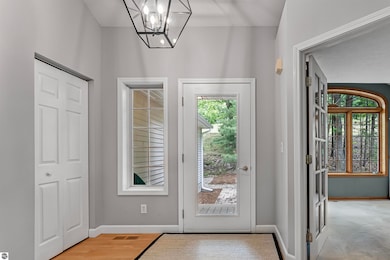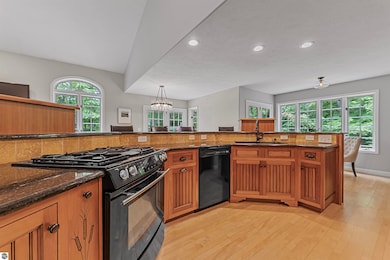
4180 Pintail Dr Traverse City, MI 49696
Estimated payment $4,022/month
Highlights
- Popular Property
- Deeded Waterfront Access Rights
- Private Dock
- Courtade Elementary School Rated A-
- 60 Feet of Waterfront
- Tiered Deck
About This Home
In a serene wooded setting on the outskirts of Traverse City, this exceptional home offers the perfect blend of privacy, craftsmanship, and natural beauty. Inside, a custom kitchen crafted by The Wooden Hammer, a renowned local artisan, sets the tone for quality and detail throughout the home. Cathedral ceilings and a sprawling multi-level deck bring the outdoors in, creating a seamless connection between living spaces and nature. The private primary ensuite is a true retreat, featuring a luxurious soaking tub, tile shower, and access to the deck. The spacious finished walkout lower level offers plenty of room to relax or entertain and leads to a lower deck that's prepped and ready for your future hot tub. The property includes an additional, adjoining, buildable parcel with private frontage on no-wake Vandervoight Lake, complete with a platform and dock, offering a peaceful, up-north waterfront experience just minutes from town.
Home Details
Home Type
- Single Family
Est. Annual Taxes
- $4,631
Year Built
- Built in 1996
Lot Details
- 2.5 Acre Lot
- Lot Dimensions are 372x250
- 60 Feet of Waterfront
- Lake Front
- Wooded Lot
- The community has rules related to zoning restrictions
Home Design
- Ranch Style House
- Block Foundation
- Frame Construction
- Asphalt Roof
- Vinyl Siding
Interior Spaces
- 3,041 Sq Ft Home
- Cathedral Ceiling
- Ceiling Fan
- Gas Fireplace
- Drapes & Rods
- Blinds
- Mud Room
- Entrance Foyer
- Den
- Game Room
- Home Gym
Kitchen
- Breakfast Area or Nook
- Oven or Range
- Stove
- Microwave
- Dishwasher
- Kitchen Island
- Granite Countertops
- Disposal
Bedrooms and Bathrooms
- 4 Bedrooms
- Walk-In Closet
- 3 Full Bathrooms
- Granite Bathroom Countertops
Laundry
- Dryer
- Washer
Basement
- Walk-Out Basement
- Basement Fills Entire Space Under The House
- Basement Window Egress
Parking
- 2 Car Attached Garage
- Private Driveway
Outdoor Features
- Deeded Waterfront Access Rights
- Property is near a lake
- No Wake Zone
- Private Dock
- Tiered Deck
- Covered patio or porch
- Shed
- Rain Gutters
Utilities
- Forced Air Heating and Cooling System
- Humidifier
- Well
- Natural Gas Water Heater
- Water Softener is Owned
- Cable TV Available
Community Details
- Wildwood Park Community
Map
Home Values in the Area
Average Home Value in this Area
Tax History
| Year | Tax Paid | Tax Assessment Tax Assessment Total Assessment is a certain percentage of the fair market value that is determined by local assessors to be the total taxable value of land and additions on the property. | Land | Improvement |
|---|---|---|---|---|
| 2025 | $4,631 | $282,500 | $0 | $0 |
| 2024 | $3,117 | $256,600 | $0 | $0 |
| 2023 | $2,983 | $152,300 | $0 | $0 |
| 2022 | $4,153 | $179,900 | $0 | $0 |
| 2021 | $4,008 | $152,300 | $0 | $0 |
| 2020 | $3,938 | $178,700 | $0 | $0 |
| 2019 | $3,957 | $163,500 | $0 | $0 |
| 2018 | $3,862 | $146,800 | $0 | $0 |
| 2017 | -- | $139,700 | $0 | $0 |
| 2016 | -- | $127,000 | $0 | $0 |
| 2014 | -- | $121,600 | $0 | $0 |
| 2012 | -- | $113,490 | $0 | $0 |
Property History
| Date | Event | Price | Change | Sq Ft Price |
|---|---|---|---|---|
| 06/17/2025 06/17/25 | For Sale | $685,000 | +121.0% | $225 / Sq Ft |
| 06/09/2016 06/09/16 | Sold | $310,000 | +1.6% | $98 / Sq Ft |
| 04/22/2016 04/22/16 | Pending | -- | -- | -- |
| 04/22/2016 04/22/16 | For Sale | $305,000 | +22.0% | $96 / Sq Ft |
| 04/18/2013 04/18/13 | Sold | $250,000 | -5.7% | $79 / Sq Ft |
| 03/11/2013 03/11/13 | Pending | -- | -- | -- |
| 10/08/2012 10/08/12 | For Sale | $265,000 | -- | $84 / Sq Ft |
Purchase History
| Date | Type | Sale Price | Title Company |
|---|---|---|---|
| Deed | $310,000 | -- | |
| Deed | $250,000 | -- | |
| Deed | -- | -- | |
| Deed | -- | -- | |
| Deed | $245,000 | -- | |
| Deed | $10,000 | -- |
Similar Homes in Traverse City, MI
Source: Northern Great Lakes REALTORS® MLS
MLS Number: 1935288
APN: 03-780-125-00
- 4169 N Spider Lake Rd
- 4382 S Vandervoight Dr
- 4222 Celery Bay Dr
- 4391 Balsam Cir
- 4411 Lakeview Trail
- 3680 Supply Rd
- 398 Highview Rd
- 376 Highview Rd
- 0 Timberlee Dr
- 5696 Supply Rd
- 0 Muncie View Trail Unit B 1934562
- Parcel 2B Chandler Rd
- 2466 Chandler Rd
- 2664 Chandler Rd
- 3855 Hammond Rd E
- 0 Cross Country Trail Unit H 1934018
- 4546 Prouty Rd
- 5780 Rennie View
- 150 S Four Mile Rd
- 2455 Five Mile Rd
- 1765 St Joseph St
- 3835 Vale Dr
- 4263 Eagle Crest Dr Unit 4263
- 24 Bayfront Dr
- 5541 Foothills Dr
- 944 Juniper St
- 2692 Harbor Hill Dr
- 1389 Carriage View Ln
- 6455 Us Highway 31 N
- 715 Fern St Unit 15
- 1542 Simsbury St Unit 3
- 1542 Simsbury St Unit 1
- 1542 Simsbury St Unit 4
- 1542 Simsbury St
- 1310 Peninsula Ct
- 609 Bloomfield Rd
- 1001 Cass St Unit Upstairs
- 3686 Matador W
- 2054 Essex View Dr
- 114 E Twelfth St
