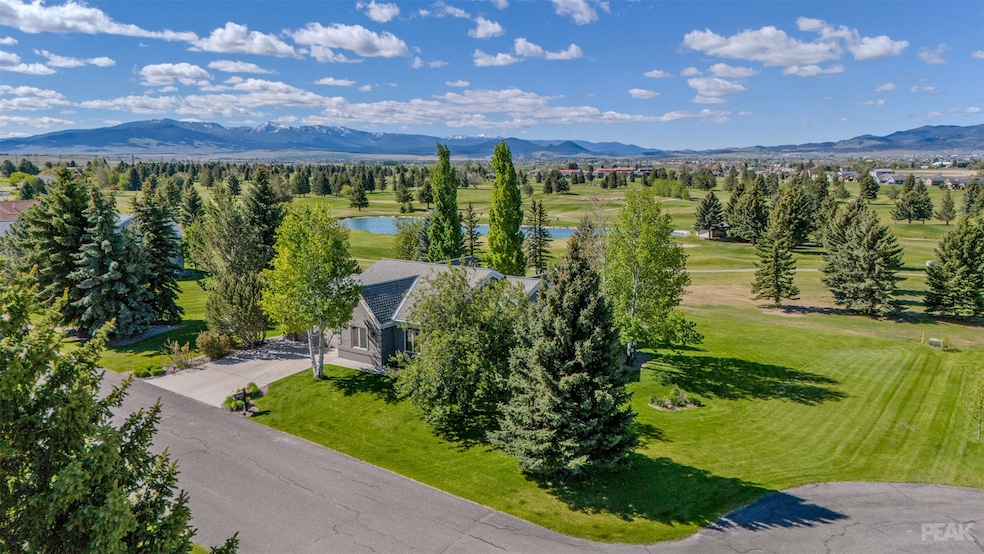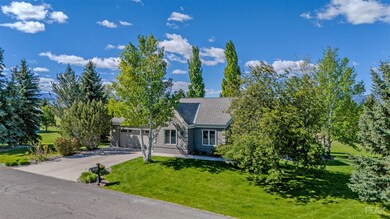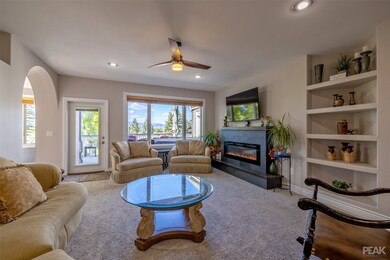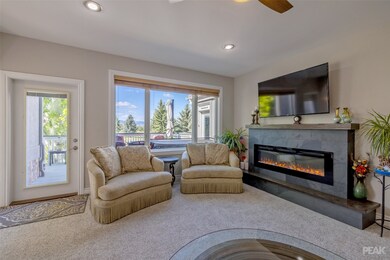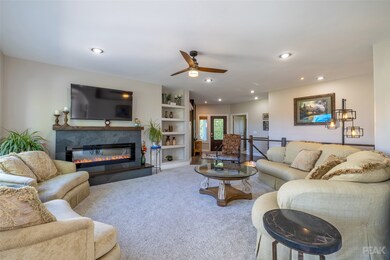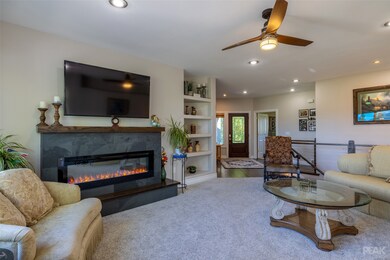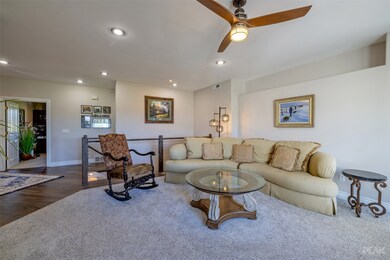
4186 Fox Ridge Dr Helena, MT 59602
East Helena Valley NeighborhoodEstimated payment $4,852/month
Highlights
- On Golf Course
- RV or Boat Parking
- Deck
- Spa
- Clubhouse
- 1 Fireplace
About This Home
Incredibly spacious ranch-style home overlooking the pristine rolling meadows of Fox Ridge Golf Course. Superb location just 7 minutes from Hauser Lake and 10 minutes from city of Helena amenities. Beautiful condition inside and out with timeless finishes and a fabulous floor plan. Main level hosts a beautifully appointed kitchen with granite countertops, dining room, living room with fireplace, 2 bedrooms, 2 bathrooms, a large office (could be used as a bedroom but has no closet currently), laundry, and an attached double garage. The well-designed primary suite has custom tile shower, double sink/vanity, walk-in closet, and a door directly from en suite bath to hot tub on the wrap-around deck! Lower level comprises a sprawling rec room w/kitchenette, a third conforming bedroom, 3/4 bath w/custom tile, an office w/walk-out door to golf course, and ample storage room! Furnace and central air installed in 2021. Nicely landscaped yard with UGS and all water is included in the HOA dues! Property is also available fully furnished, for an additional cost.
Home Details
Home Type
- Single Family
Est. Annual Taxes
- $5,130
Year Built
- Built in 1996
Lot Details
- 0.55 Acre Lot
- Property fronts a private road
- On Golf Course
- Sprinkler System
- Back and Front Yard
HOA Fees
- $67 Monthly HOA Fees
Parking
- 2 Car Attached Garage
- RV or Boat Parking
Property Views
- Golf Course
- Mountain
- Meadow
Home Design
- Poured Concrete
Interior Spaces
- 3,396 Sq Ft Home
- Property has 1 Level
- 1 Fireplace
- Fire and Smoke Detector
Kitchen
- Oven or Range
- <<microwave>>
- Dishwasher
Bedrooms and Bathrooms
- 4 Bedrooms
- Walk-In Closet
Laundry
- Dryer
- Washer
Partially Finished Basement
- Basement Fills Entire Space Under The House
- Walk-Up Access
Outdoor Features
- Spa
- Deck
Utilities
- Forced Air Heating and Cooling System
- Heating System Uses Gas
- Natural Gas Connected
- Water Softener
- Septic Tank
- Private Sewer
Listing and Financial Details
- Assessor Parcel Number 05188906102230000
Community Details
Overview
- Association fees include snow removal, water
- East Bench HOA
Amenities
- Clubhouse
Recreation
- Golf Course Community
Map
Home Values in the Area
Average Home Value in this Area
Tax History
| Year | Tax Paid | Tax Assessment Tax Assessment Total Assessment is a certain percentage of the fair market value that is determined by local assessors to be the total taxable value of land and additions on the property. | Land | Improvement |
|---|---|---|---|---|
| 2024 | $5,088 | $612,700 | $0 | $0 |
| 2023 | $5,790 | $612,700 | $0 | $0 |
| 2022 | $4,086 | $415,400 | $0 | $0 |
| 2021 | $3,997 | $415,400 | $0 | $0 |
| 2020 | $3,770 | $376,900 | $0 | $0 |
| 2019 | $3,798 | $376,900 | $0 | $0 |
| 2018 | $3,747 | $367,700 | $0 | $0 |
| 2017 | $3,178 | $367,700 | $0 | $0 |
| 2016 | $3,088 | $341,900 | $0 | $0 |
| 2015 | $3,018 | $341,900 | $0 | $0 |
| 2014 | $2,458 | $152,640 | $0 | $0 |
Property History
| Date | Event | Price | Change | Sq Ft Price |
|---|---|---|---|---|
| 06/23/2025 06/23/25 | For Sale | $789,000 | 0.0% | $232 / Sq Ft |
| 06/06/2025 06/06/25 | Off Market | -- | -- | -- |
| 03/05/2025 03/05/25 | Price Changed | $789,000 | -0.8% | $232 / Sq Ft |
| 01/06/2025 01/06/25 | For Sale | $795,000 | +35.0% | $234 / Sq Ft |
| 04/19/2021 04/19/21 | Sold | -- | -- | -- |
| 03/25/2021 03/25/21 | Pending | -- | -- | -- |
| 02/28/2021 02/28/21 | For Sale | $589,000 | 0.0% | $173 / Sq Ft |
| 02/25/2021 02/25/21 | Pending | -- | -- | -- |
| 10/13/2020 10/13/20 | For Sale | $589,000 | +68.3% | $173 / Sq Ft |
| 08/24/2014 08/24/14 | Sold | -- | -- | -- |
| 07/22/2014 07/22/14 | Pending | -- | -- | -- |
| 10/15/2013 10/15/13 | For Sale | $349,900 | -- | $103 / Sq Ft |
Purchase History
| Date | Type | Sale Price | Title Company |
|---|---|---|---|
| Warranty Deed | -- | Attorneys Title | |
| Warranty Deed | -- | Helena Abstract & Title Co | |
| Trustee Deed | $250,530 | None Available |
Mortgage History
| Date | Status | Loan Amount | Loan Type |
|---|---|---|---|
| Previous Owner | $335,433 | VA | |
| Previous Owner | $333,100 | VA | |
| Previous Owner | $335,000 | New Conventional | |
| Previous Owner | $305,000 | VA | |
| Previous Owner | $125,000 | Future Advance Clause Open End Mortgage | |
| Previous Owner | $335,211 | Unknown |
Similar Homes in Helena, MT
Source: Montana Regional MLS
MLS Number: 30038687
APN: 05-1889-06-1-02-23-0000
- 4270 Fox Den Dr
- 4134 Fox Ridge Dr
- 4248 Fox Den Dr
- 4195 Fox Hollow Dr
- 4279 Country View Dr
- 4340 Fox View Loop
- 4349 Stoney Rd
- 4428 Fox View Loop
- 3985 Chromium Ct
- 3757 Juliet Dr
- 3680 Merritt Ln
- 4999 Fox Trot Dr
- 5012 Fox Trot Dr
- 2910 York Rd
- 3319 Ivy Dr
- 3649 Sly Rd
- 3770 Wolfwillow Ct
- 3765 Wolfwillow Ct
- 3751 Wolfwillow Ct
- 3773 Wolfwillow Ct
- 226 Kinross Ct
- 105 E King St
- 1930 Tiger Ave
- 2845 N Sanders St
- 1035 Rd Runner St Unit 4
- 3282 Cabernet Dr Unit 3284
- 430 N Fee St
- 410 Grizz Ave
- 471 Paxon St
- 624 S California St
- 1048 E 6th Ave Unit 1
- 1520 N Benton Ave Unit Downstairs
- 440 N Park Ave Unit 3
- 1108 Cannon St
- 1711 Hudson St Unit 3
- 630 W Main St Unit A
- 9 B Barefoot Springs Ln
- 9 A Barefoot Springs Ln
- 9D Barefoot Springs Ln
- 9 Barefoot Springs Ln
