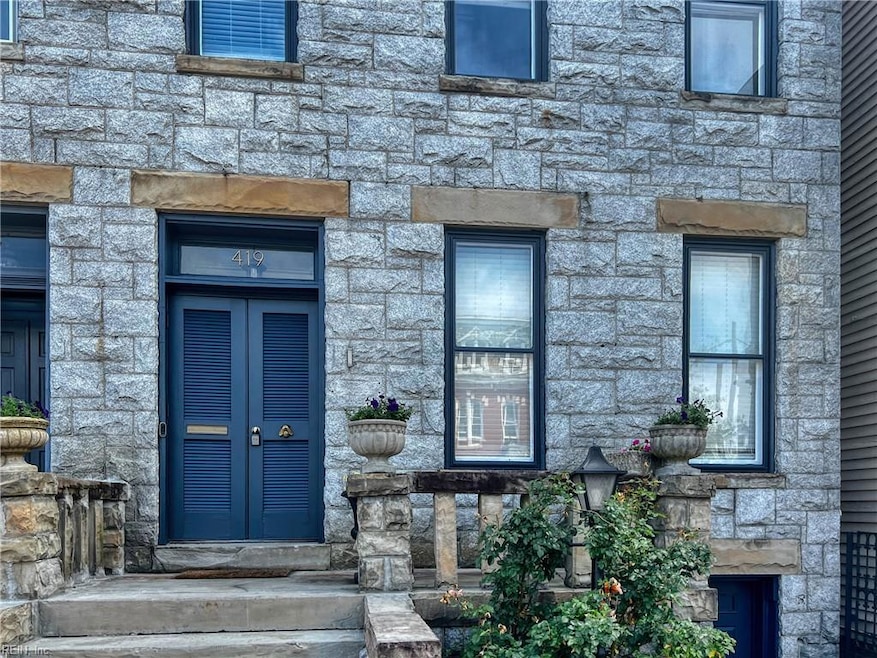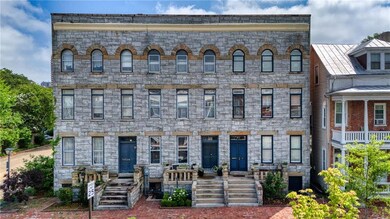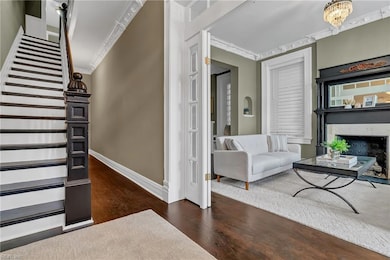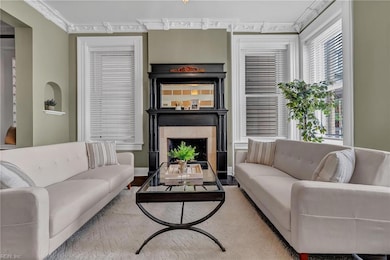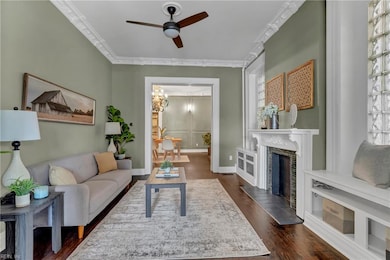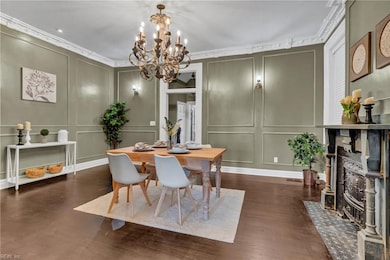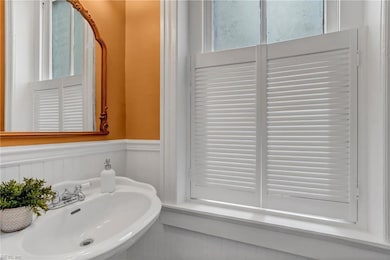
419 Court St Portsmouth, VA 23704
Olde Towne Portsmouth NeighborhoodEstimated payment $3,426/month
Highlights
- City Lights View
- Wood Flooring
- No HOA
- Craftsman Architecture
- 7 Fireplaces
- 4-minute walk to Lafayette Arch Park
About This Home
Welcome to Historic Olde Towne Portsmouth!
This beautifully renovated stone townhome blends timeless Victorian charm with modern upgrades. Offering 4 bedrooms, 3.5 baths, and a private third-floor suite with its own living area and rooftop access, this home is great for multigenerational living, guests, or a private retreat.
The gourmet kitchen is a chef?s dream with a 6-burner Garland stove, double ovens, grill top, broiler, commercial-grade hood, and a walk-in butler?s pantry.Historic character shines through with 7 fireplaces, 12-foot ceilings, 8-foot windows, original woodwork, crown moldings, and a back staircase. Every floor has been refinished, with fresh paint, new granite countertop, and new zoned HVAC. The large basement adds bonus space for a workshop or storage.Located just minutes from the Portsmouth Naval Hospital, ferry to Norfolk, restaurants, museums, dog parks, and more. This is the perfect blend of historic elegance and modern convenience?a must-see!
Townhouse Details
Home Type
- Townhome
Est. Annual Taxes
- $4,573
Year Built
- Built in 1880
Lot Details
- 2,004 Sq Ft Lot
- Lot Dimensions are 87 x 23
- Property is Fully Fenced
Home Design
- Craftsman Architecture
- Victorian Architecture
- Substantially Remodeled
- Brick Exterior Construction
- Cellulose Insulation
- Urethane Roof
- Reflective Roof
- Radiant Barrier
Interior Spaces
- 3,896 Sq Ft Home
- 3-Story Property
- Ceiling Fan
- 7 Fireplaces
- Decorative Fireplace
- Electric Fireplace
- Gas Fireplace
- Window Treatments
- Entrance Foyer
- Home Office
- Library
- Workshop
- Storage Room
- City Lights Views
- Pull Down Stairs to Attic
- Basement
Kitchen
- Breakfast Area or Nook
- Gas Range
- Dishwasher
Flooring
- Wood
- Carpet
- Ceramic Tile
- Vinyl
Bedrooms and Bathrooms
- 4 Bedrooms
- En-Suite Primary Bedroom
- Cedar Closet
- Walk-In Closet
- In-Law or Guest Suite
Laundry
- Dryer
- Washer
Home Security
Parking
- On-Street Parking
- Off-Street Parking
Schools
- Park View Elementary School
- Churchland Middle School
- Ic Norcom High School
Utilities
- Forced Air Zoned Heating and Cooling System
- Heating System Uses Natural Gas
- Programmable Thermostat
- Gas Water Heater
- Cable TV Available
Additional Features
- Receding Pocket Doors
- Porch
Community Details
Overview
- No Home Owners Association
- Olde Towne 119 Subdivision
Security
- Storm Doors
Map
Home Values in the Area
Average Home Value in this Area
Tax History
| Year | Tax Paid | Tax Assessment Tax Assessment Total Assessment is a certain percentage of the fair market value that is determined by local assessors to be the total taxable value of land and additions on the property. | Land | Improvement |
|---|---|---|---|---|
| 2024 | $4,573 | $371,800 | $54,700 | $317,100 |
| 2023 | $4,615 | $369,180 | $54,700 | $314,480 |
| 2022 | $3,850 | $296,150 | $43,760 | $252,390 |
| 2021 | $3,850 | $296,150 | $43,760 | $252,390 |
| 2020 | $3,381 | $260,100 | $43,760 | $216,340 |
| 2019 | $3,381 | $260,100 | $43,760 | $216,340 |
| 2018 | $3,381 | $260,100 | $43,760 | $216,340 |
| 2017 | $3,381 | $260,100 | $43,760 | $216,340 |
| 2016 | $3,381 | $260,100 | $43,760 | $216,340 |
| 2015 | $3,381 | $260,100 | $43,760 | $216,340 |
| 2014 | $3,303 | $260,100 | $43,760 | $216,340 |
Property History
| Date | Event | Price | Change | Sq Ft Price |
|---|---|---|---|---|
| 05/19/2025 05/19/25 | For Sale | $549,900 | +51.7% | $141 / Sq Ft |
| 03/10/2025 03/10/25 | Sold | $362,500 | -10.5% | $93 / Sq Ft |
| 02/13/2025 02/13/25 | Pending | -- | -- | -- |
| 01/23/2025 01/23/25 | For Sale | $405,000 | 0.0% | $104 / Sq Ft |
| 01/23/2025 01/23/25 | Pending | -- | -- | -- |
| 01/06/2025 01/06/25 | For Sale | $405,000 | -- | $104 / Sq Ft |
Purchase History
| Date | Type | Sale Price | Title Company |
|---|---|---|---|
| Bargain Sale Deed | $362,500 | Titlequest | |
| Warranty Deed | $305,000 | Attorney |
Mortgage History
| Date | Status | Loan Amount | Loan Type |
|---|---|---|---|
| Previous Owner | $315,980 | VA | |
| Previous Owner | $78,000 | Commercial | |
| Previous Owner | $185,000 | New Conventional | |
| Previous Owner | $50,000 | Credit Line Revolving | |
| Previous Owner | $164,500 | New Conventional |
Similar Home in the area
Source: Real Estate Information Network (REIN)
MLS Number: 10584199
APN: 0006-0062
- 317 London St Unit 9
- 333 London St
- 417 North St
- 447 Dinwiddie St
- 444 Dinwiddie St
- 525 North St
- 363 Washington St Unit C
- 106 London St
- 1 Crawford Pkwy Unit 507
- 1 Crawford Pkwy Unit 1803
- 411 Waverly Blvd
- 314 Dinwiddie St
- 368 Washington St
- 530 Hampton Place
- 111 High St Unit 407
- 111 High St Unit 408
- 111 High St Unit 401
- 111 High St Unit 303
- 623 London St
- 316 Washington St Unit B
- 329 North St Unit 4
- 329 North St
- 309 North St
- 303 North St Unit 6
- 303 North St Unit 7
- 367 Middle St Unit 1
- 448 Dinwiddie St Unit 102
- 330 Middle St
- 330 Middle St
- 325 Dinwiddie St Unit 3
- 325 Dinwiddie St Unit 2
- 106 London St
- 314 Dinwiddie St
- 332 Worthington Square
- 1 Harbor Ct
- 721 Dinwiddie St Unit 3
- 303 Effingham St
- 635 South St Unit A
- 850 Crawford Pkwy
- 900 County St
