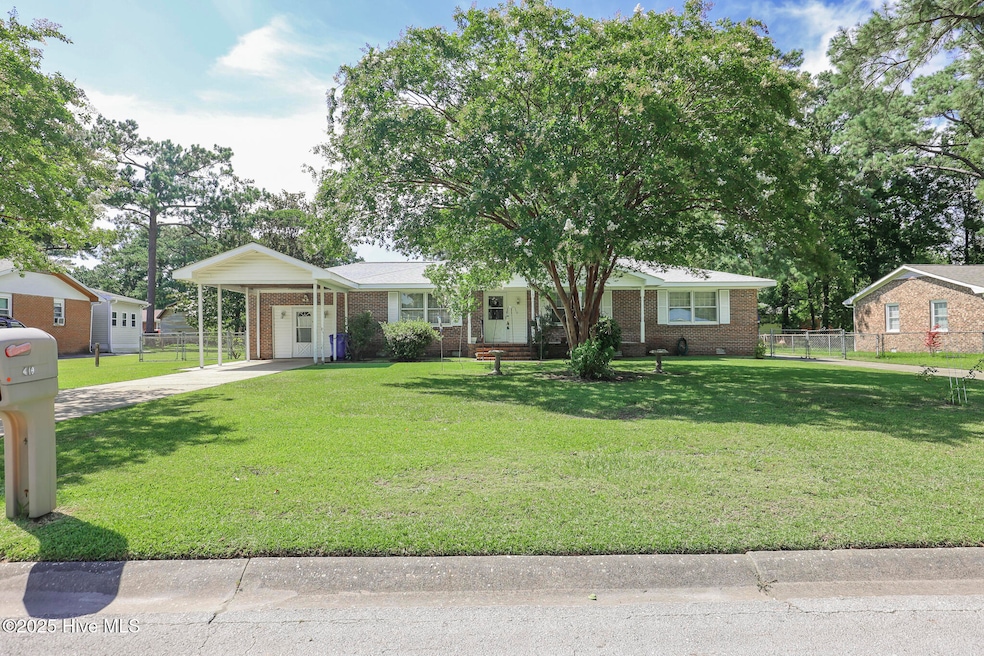
419 Scott Ave Jacksonville, NC 28546
Estimated payment $1,774/month
Highlights
- Sun or Florida Room
- Enclosed Patio or Porch
- 2 Car Detached Garage
- No HOA
- Fenced Yard
- Accessible Approach with Ramp
About This Home
Charming 3 Bedroom, 2 Bath Single-Story Home in Prime Location! This beautifully updated single-story residence offers the perfect blend of comfort and convenience, located within the city limits. Features include a three generously sized bedrooms and two full bathrooms, ideal for families or guests. The Four Seasons Room is perfect to relax and entertain or for quiet afternoons.Detached 2-Car Garage: Keep your vehicles safe and sound with a spacious two-car detached garage, offering additional storage or workshop space. No HOA, city water and sewer, and located minutes away from the hospital and military bases. This home offers easy access to essential services and local amenities.Don't miss the opportunity to make this charming home yours! Schedule a viewing today and experience the comfort and convenience it has to offer!
Listing Agent
Berkshire Hathaway HomeServices Carolina Premier Properties License #173302 Listed on: 07/14/2025

Home Details
Home Type
- Single Family
Est. Annual Taxes
- $2,050
Year Built
- Built in 1970
Lot Details
- 0.35 Acre Lot
- Lot Dimensions are 99x151
- Fenced Yard
- Chain Link Fence
- Property is zoned RSF-7
Home Design
- Slab Foundation
- Wood Frame Construction
- Shingle Roof
- Vinyl Siding
- Stick Built Home
Interior Spaces
- 1,748 Sq Ft Home
- 1-Story Property
- Ceiling Fan
- Blinds
- Combination Dining and Living Room
- Sun or Florida Room
- Partially Finished Attic
- Storm Doors
- Dishwasher
Flooring
- Carpet
- Tile
- Luxury Vinyl Plank Tile
Bedrooms and Bathrooms
- 4 Bedrooms
- 2 Full Bathrooms
Laundry
- Dryer
- Washer
Parking
- 2 Car Detached Garage
- 1 Attached Carport Space
- Front Facing Garage
- Garage Door Opener
- Driveway
- Additional Parking
- Off-Street Parking
Schools
- Bell Fork Elementary School
- Jacksonville Commons Middle School
- Northside High School
Utilities
- Heat Pump System
- Electric Water Heater
- Municipal Trash
Additional Features
- Accessible Approach with Ramp
- Enclosed Patio or Porch
Community Details
- No Home Owners Association
- Brynn Marr Subdivision
Listing and Financial Details
- Tax Lot 4
- Assessor Parcel Number 352a-143
Map
Home Values in the Area
Average Home Value in this Area
Tax History
| Year | Tax Paid | Tax Assessment Tax Assessment Total Assessment is a certain percentage of the fair market value that is determined by local assessors to be the total taxable value of land and additions on the property. | Land | Improvement |
|---|---|---|---|---|
| 2025 | $1,486 | $163,386 | $30,000 | $133,386 |
| 2024 | $1,486 | $163,386 | $30,000 | $133,386 |
| 2023 | $1,486 | $163,386 | $30,000 | $133,386 |
| 2022 | $1,486 | $163,386 | $30,000 | $133,386 |
| 2021 | $1,367 | $146,500 | $30,000 | $116,500 |
| 2020 | $1,367 | $146,500 | $30,000 | $116,500 |
| 2019 | $1,367 | $146,500 | $30,000 | $116,500 |
| 2018 | $1,367 | $146,500 | $30,000 | $116,500 |
| 2017 | $1,974 | $149,900 | $30,000 | $119,900 |
| 2016 | $1,974 | $149,900 | $0 | $0 |
| 2015 | $1,974 | $149,900 | $0 | $0 |
| 2014 | $1,974 | $149,900 | $0 | $0 |
Property History
| Date | Event | Price | Change | Sq Ft Price |
|---|---|---|---|---|
| 08/04/2025 08/04/25 | Pending | -- | -- | -- |
| 07/14/2025 07/14/25 | For Sale | $294,900 | -- | $169 / Sq Ft |
Purchase History
| Date | Type | Sale Price | Title Company |
|---|---|---|---|
| Interfamily Deed Transfer | -- | None Available |
About the Listing Agent

People know Christina most from her career as a leading real estate professional. Since 1995, she's been helping others throughout the Jacksonville area make the most of their home buying and selling opportunities. From military families in transition to longtime residents like herself, Christina enjoys making a positive difference in this community. "I truly feel this is what I was born to do," she says. As a Jacksonville native and one of the leading real estate professionals in the area,
Christina's Other Listings
Source: Hive MLS
MLS Number: 100518939
APN: 006905
- 125 Linda Loop
- 504 Greenbriar Dr
- 413 Brynn Marr Rd
- 407 Thomas Dr
- 515 Brynn Marr Rd
- 400 Winchester Rd
- 106 Northview Ct
- 106 Palace Cir
- 139 King George Ct
- 188 Village Cir
- 106 Wedgewood Dr
- 111 Corey Cir
- 120 Silver Leaf Dr
- 600 Oakwood Ave
- 111 Ronny Ct
- 208 E Lakeridge Landing
- 103 W Pebble Ct
- 801 Brynn Marr Rd
- 112 Twinwood Dr
- 304 Pebble Ln






