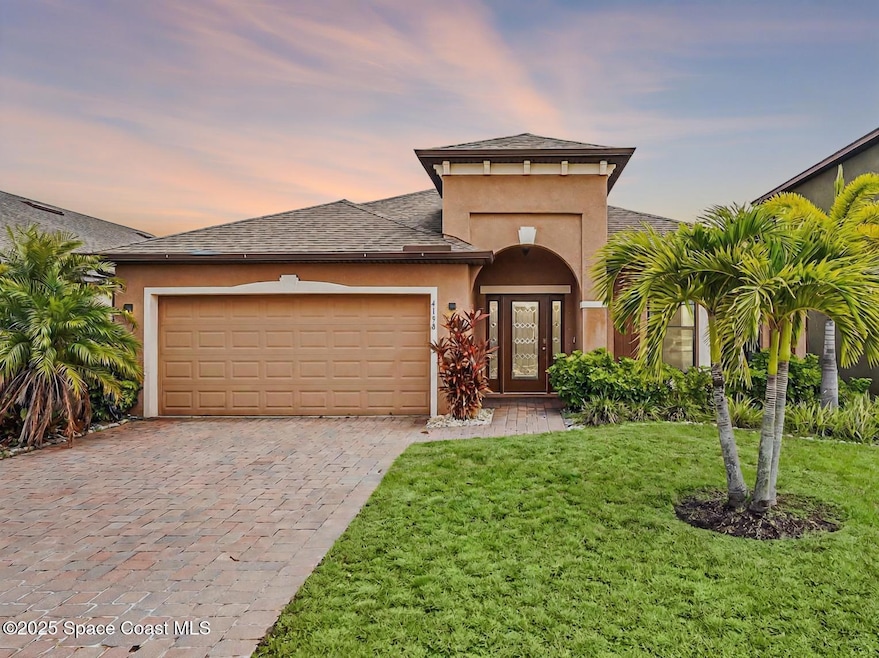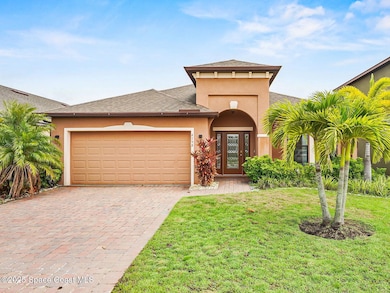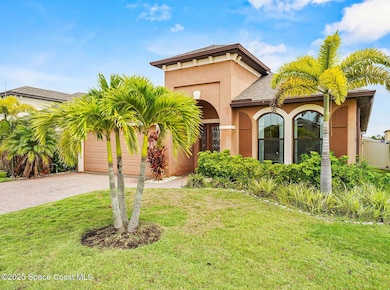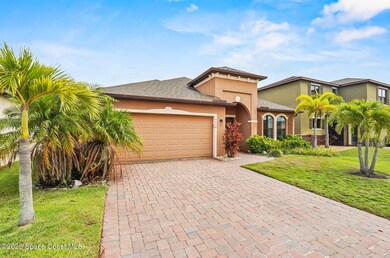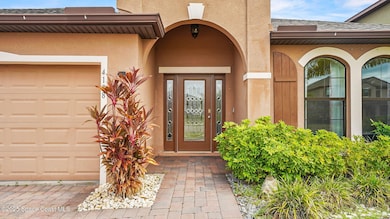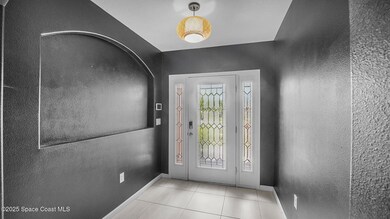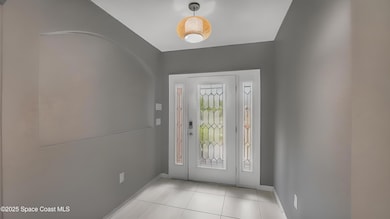
4198 Alligator Flag Cir West Melbourne, FL 32904
Estimated payment $3,313/month
Highlights
- Gated Community
- Open Floorplan
- Vaulted Ceiling
- Melbourne Senior High School Rated A-
- Clubhouse
- Community Pool
About This Home
Welcome to your dream home in a vibrant resort-style community! This stunning, 4-bedroom, 3-bathroom residence offers luxurious finishes and a spacious layout perfect for modern living. From the moment you arrive, you'll love the inviting paved driveway, impressive front entry, and tile flooring that flows seamlessly throughout — carpet is removable with tile underneath.
The gourmet kitchen is a chef's delight, featuring beautiful solid surface countertops, classic subway tile backsplash, a generous kitchen island ideal for meal prep or gathering, gray cabinetry, stainless steel appliances, and a walk-in pantry for ample storage. Enjoy hosting in your bright, open living and dining areas that overlook the private, fully fenced backyard with a trussed and screened patio — perfect for relaxing with family or entertaining friends. The primary suite is a true retreat with double walk-in closets, a luxurious garden tub, separate glass-enclosed shower, and dual vanities. Secondary bedrooms are generously sized, and both guest baths offer shower/tub combos, ideal for family or visitors. Additional highlights include high ceilings, recessed lighting, and abundant closet space throughout.
Community amenities are second to none, including a beautifully appointed clubhouse for social events, tennis courts, a children's playground, scenic walking trails, a state-of-the-art fitness center, and a resort-style lagoon pool with beach-style entry, splash area, and a two-story waterslide for endless fun.
Located close to top-rated schools, shopping, dining, and easy highway access, this home combines comfort, style, and convenience. Don't miss your chance to own this incredible home schedule your private showing today and start living the resort lifestyle you deserve!
Open House Schedule
-
Sunday, July 13, 202512:00 to 3:00 pm7/13/2025 12:00:00 PM +00:007/13/2025 3:00:00 PM +00:00Come by and see this beautiful home!Add to Calendar
Home Details
Home Type
- Single Family
Est. Annual Taxes
- $5,666
Year Built
- Built in 2019 | Remodeled
Lot Details
- 6,098 Sq Ft Lot
- South Facing Home
- Privacy Fence
- Vinyl Fence
- Back Yard Fenced
- Front and Back Yard Sprinklers
HOA Fees
Parking
- 2 Car Garage
Home Design
- Shingle Roof
- Concrete Siding
- Block Exterior
- Stucco
Interior Spaces
- 2,162 Sq Ft Home
- 1-Story Property
- Open Floorplan
- Vaulted Ceiling
- Ceiling Fan
- Entrance Foyer
- Tile Flooring
- Security Gate
Kitchen
- Eat-In Kitchen
- Breakfast Bar
- Electric Oven
- Electric Range
- Microwave
- Ice Maker
- Dishwasher
- Kitchen Island
Bedrooms and Bathrooms
- 4 Bedrooms
- Split Bedroom Floorplan
- Dual Closets
- Walk-In Closet
- 3 Full Bathrooms
- Separate Shower in Primary Bathroom
Laundry
- Laundry in unit
- Dryer
- Washer
Outdoor Features
- Rear Porch
Schools
- Meadowlane Elementary School
- Central Middle School
- Melbourne High School
Utilities
- Central Heating and Cooling System
- Electric Water Heater
- Cable TV Available
Listing and Financial Details
- Assessor Parcel Number 28-36-14-01-*-569
Community Details
Overview
- Sawgrass Lakes Association, Phone Number (321) 733-3382
- Sawgrass At Suntree Phase 3 Subdivision
- Maintained Community
Amenities
- Community Barbecue Grill
- Clubhouse
Recreation
- Tennis Courts
- Community Playground
- Community Pool
- Children's Pool
- Jogging Path
Security
- Security Service
- Gated Community
Map
Home Values in the Area
Average Home Value in this Area
Tax History
| Year | Tax Paid | Tax Assessment Tax Assessment Total Assessment is a certain percentage of the fair market value that is determined by local assessors to be the total taxable value of land and additions on the property. | Land | Improvement |
|---|---|---|---|---|
| 2023 | $5,666 | $398,690 | $85,000 | $313,690 |
| 2022 | $3,365 | $270,530 | $0 | $0 |
| 2021 | $3,545 | $262,660 | $60,000 | $202,660 |
| 2020 | $355 | $245,310 | $55,000 | $190,310 |
| 2019 | $904 | $55,000 | $55,000 | $0 |
| 2018 | $769 | $50,000 | $50,000 | $0 |
Property History
| Date | Event | Price | Change | Sq Ft Price |
|---|---|---|---|---|
| 07/03/2025 07/03/25 | For Sale | $510,000 | -2.9% | $236 / Sq Ft |
| 07/06/2022 07/06/22 | Sold | $525,000 | 0.0% | $243 / Sq Ft |
| 06/04/2022 06/04/22 | Pending | -- | -- | -- |
| 06/01/2022 06/01/22 | For Sale | $525,000 | +59.1% | $243 / Sq Ft |
| 06/30/2020 06/30/20 | Sold | $330,000 | -2.7% | $153 / Sq Ft |
| 05/31/2020 05/31/20 | Pending | -- | -- | -- |
| 05/22/2020 05/22/20 | For Sale | $339,000 | -- | $157 / Sq Ft |
Purchase History
| Date | Type | Sale Price | Title Company |
|---|---|---|---|
| Warranty Deed | $330,000 | Prestige Ttl Of Brevard Llc | |
| Warranty Deed | $301,000 | Dhi Title Of Florida Inc |
Mortgage History
| Date | Status | Loan Amount | Loan Type |
|---|---|---|---|
| Open | $313,500 | New Conventional | |
| Previous Owner | $301,000 | New Conventional |
About the Listing Agent
Lily's Other Listings
Source: Space Coast MLS (Space Coast Association of REALTORS®)
MLS Number: 1050844
APN: 28-36-14-01-00000.0-0569.00
- 4299 Alligator Flag Cir
- 4109 Alligator Flag Cir
- 4318 Alligator Flag Cir
- 320 Wiregrass Ave
- 289 Wiregrass Ave
- 4647 Broomsedge Cir
- 4637 Broomsedge Cir
- 4729 Alligator Flag Cir
- 4526 Broomsedge Cir
- 4577 Broomsedge Cir
- 4174 Caladium Cir
- 532 Sedges Ave
- 3550 Salt Marsh Cir
- 3575 Salt Marsh Cir
- 3645 Salt Marsh Cir
- 4484 Caladium Cir
- 4464 Caladium Cir
- 759 Fiddleleaf Cir
- 860 Fiddleleaf Cir
- 3985 Chicago Ave
- 4122 Moccasin Dr
- 4369 Alligator Flag Cir
- 4399 Alligator Flag Cir
- 4456 Broomsedge Cir
- 1804 Musgrass Cir
- 824 Musgrass Cir
- 3320 Watergrass St
- 1639 Emmaus Rd NW
- 3379 Sepia St
- 1100 Albion St NW
- 483 Church St Unit A
- 2415 Grassmere Dr
- 1581 Zaffer St NW
- 118 Discovery Dr
- 1281 Roslyn Ave NW
- 309 Emerson Dr NW
- 709 Rostock Cir NW
- 304 Emerson Dr NW
- 335 Sagamore St
- 2265 Coastal Ln
