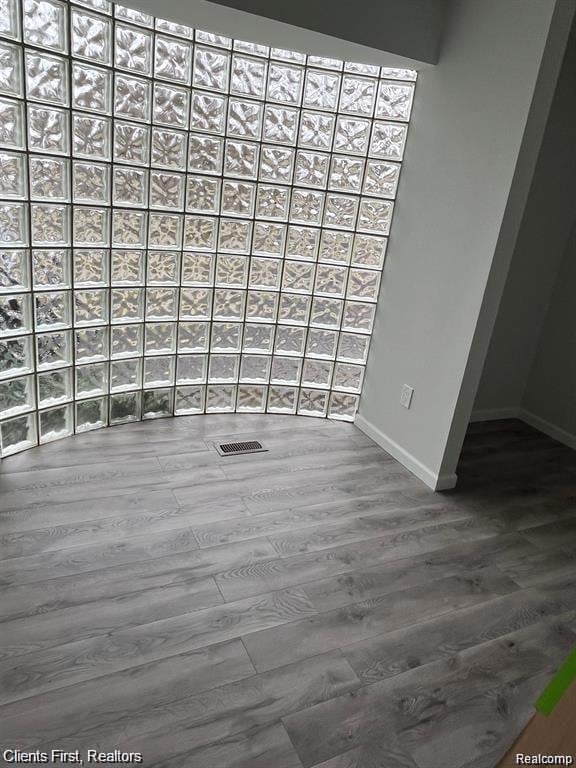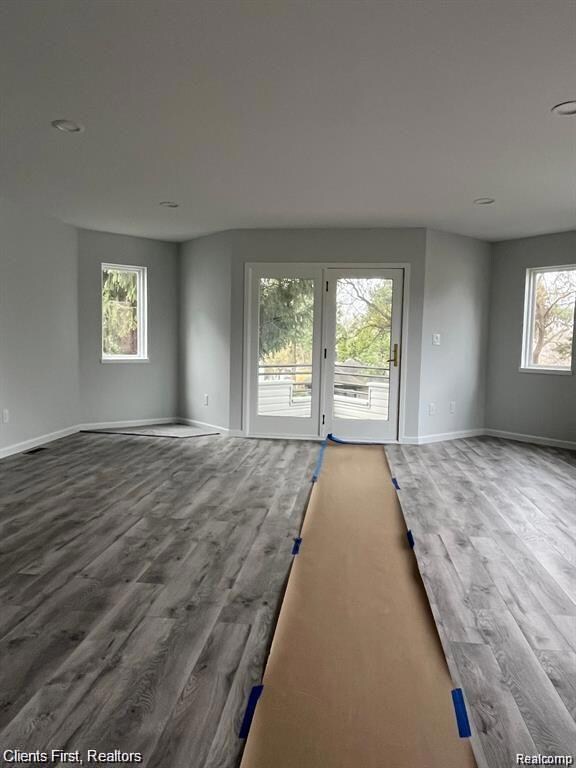Stunning Renovated Single-Family Home with Lake Privileges
Welcome to this beautifully renovated 3-bedroom, 2.2-bathroom home located in a sought-after neighborhood, just moments from Highland Road, offering quick access to shopping, dining, and more. Boasting 2,736 sq. ft. of living space, this home features high-end finishes throughout, ensuring a luxurious living experience.
From the moment you step inside, you’ll be greeted by an inviting, open layout ideal for family living and entertaining. The entire home has been completely renovated, with new appliances, modern fixtures, and stylish upgrades in every room.
Enjoy the convenience of lake privileges and even possible dock on the picturesque all-sports Elizabeth Lake, accessible through the subdivision association—a rare and valuable perk for those who love water activities or simply appreciate the serene lakeside setting.
Key Features: 3 Bedrooms, 2.2 Bathrooms , 2,736 sq. ft. of living space , Finished basement, Completely renovated with high-end finishes. New appliances throughout, Inviting layout perfect for family gatherings.
Access to Elizabeth Lake with potential dock slip and lake privileges. Close to Highland Rd for easy access to amenities.
This home offers both style and comfort, making it the perfect place to call home. Don’t miss out on this opportunity to own a completely updated home in an exceptional location. Contact us today to schedule a showing!
All measurements are estimates batvai







