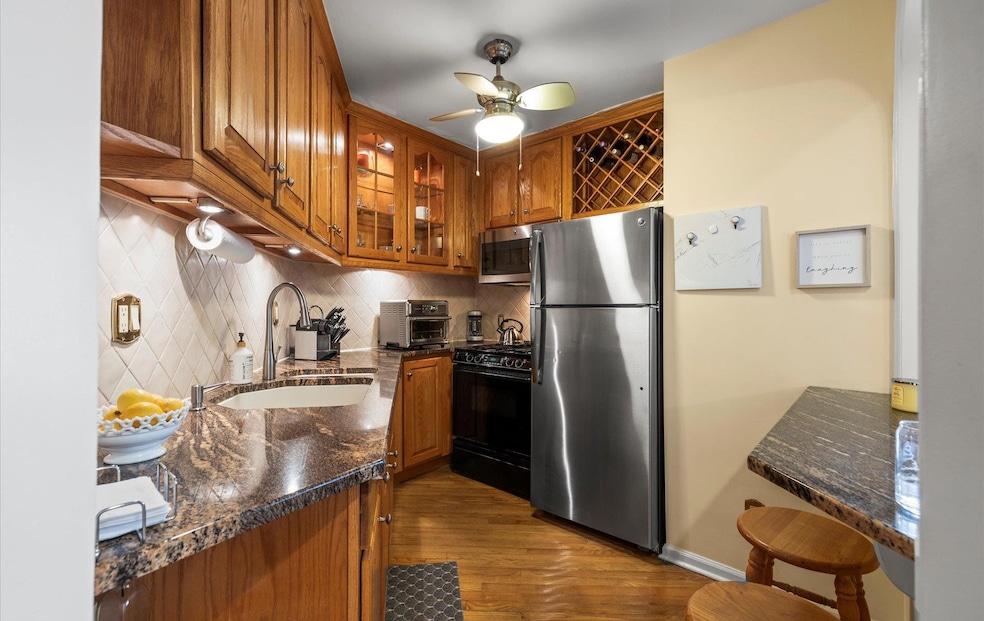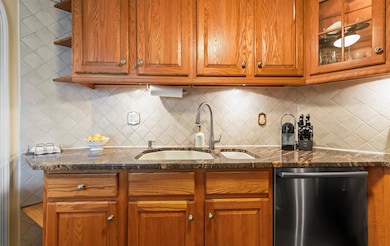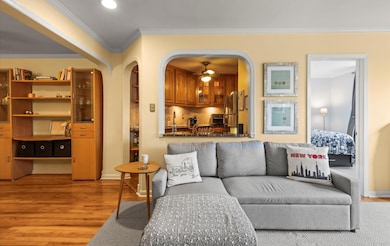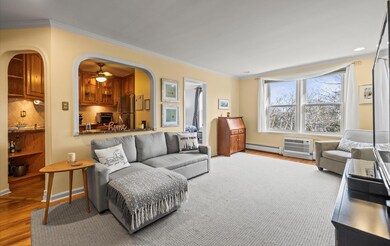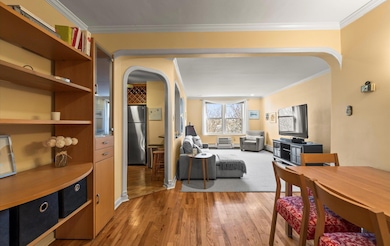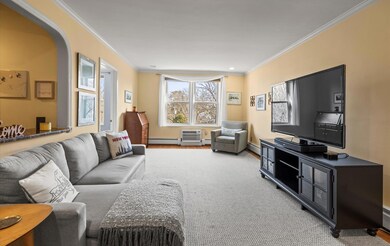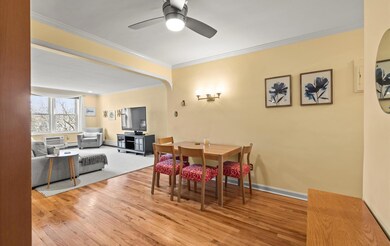
Wellesley Gardens 42-30 Douglaston Pkwy Unit 7G Douglaston, NY 11363
Douglaston NeighborhoodEstimated payment $2,733/month
Highlights
- Fitness Center
- 2-minute walk to Douglaston Station
- Property is near public transit
- P.S. 098 The Douglaston School Rated A
- Building Security
- 2-minute walk to Catherine Turner Richardson Park
About This Home
Welcome to Wellesley Gardens, a premier co-op in Douglaston where charm, elegance, and unbeatable convenience come together. This beautifully renovated top-floor 2-bedroom, 1-bathroom apartment is located on the highly sought-after penthouse level, offering serene views of tree-lined streets and the park across the way. With no upstairs neighbors, enjoy unparalleled peace and privacy. Ideally situated just one block from the LIRR, this home provides a swift 28-minute commute to Penn Station, with seamless connections to Grand Central.Step inside to discover a sunlit dining area and spacious living room, both featuring gleaming hardwood floors. The open-concept kitchen is thoughtfully designed with stainless steel appliances, granite countertops, a Bosch dishwasher, a convection oven, and a breakfast bar, creating the perfect blend of style and functionality.The oversized king-sized primary bedroom serves as a peaceful retreat with a customized closet, while the second bedroom, set on the opposite side of the apartment, ensures privacy and comfortably accommodates a full-size bed. The spa-inspired bathroom features elegant tiling, excellent storage, and a sleek shower-tub combination, creating a luxurious retreat. Additional thoughtful touches include customized hallway cabinets and an oversized entry closet for streamlined organization.Wellesley Gardens is a financially sound and impeccably maintained co-op, with recently upgraded high-end lobby and hallway renovations. Residents enjoy an array of amenities, including on-site laundry, complimentary bike storage, a live-in superintendent, and a state-of-the-art video intercom system. The fitness center is just $25 per apartment per month, and optional storage rental is available. The building also holds an impressive ‘A’ energy efficiency rating.While on-site parking is currently waitlisted, convenient street parking is readily available. Additionally, residents have the option to join the Douglas Manor Association for dock, beach, and mooring rights ($650 annually), providing access to kayaking, paddleboarding, community events, and more. Membership to The Douglaston Club is also available, offering swimming, tennis, pickleball, and both casual and fine dining.Perfectly located near the LIRR, buses, restaurants, shopping, Alley Pond Golf Center, and top-rated PS 98, this home offers the ideal blend of charm, convenience, and community in the prestigious School District 26.Don’t miss this rare opportunity to own a stunning top-floor home in one of Douglaston’s most desirable buildings—schedule your private showing today!
Listing Agent
Branch Real Estate Group Brokerage Phone: 516-671-4400 License #10401356487 Listed on: 03/22/2025
Property Details
Home Type
- Co-Op
Year Built
- Built in 1964
Lot Details
- No Unit Above or Below
- 1 Common Wall
- East Facing Home
Home Design
- Brick Exterior Construction
Interior Spaces
- 900 Sq Ft Home
- High Ceiling
- Ceiling Fan
- New Windows
- Double Pane Windows
- Insulated Windows
- Window Screens
- Storage
- Laundry Room
- Park or Greenbelt Views
Kitchen
- Breakfast Bar
- Cooktop<<rangeHoodToken>>
- <<microwave>>
- Freezer
- Dishwasher
- Stainless Steel Appliances
- Granite Countertops
Flooring
- Wood
- Carpet
- Ceramic Tile
Bedrooms and Bathrooms
- 2 Bedrooms
- Walk-In Closet
- 1 Full Bathroom
- Soaking Tub
Home Security
- Video Cameras
- Fire and Smoke Detector
- Fire Escape
Parking
- Attached Garage
- Parking Storage or Cabinetry
- Common or Shared Parking
- Waiting List for Parking
- On-Street Parking
- Parking Lot
- Off-Street Parking
Location
- Property is near public transit
- Property is near a golf course
Schools
- Ps 98 Douglaston Elementary School
- JHS 67 Louis Pasteur Middle School
- Benjamin N Cardozo High School
Utilities
- Cooling System Mounted To A Wall/Window
- Baseboard Heating
- Heating System Uses Natural Gas
- Phone Available
- Cable TV Available
Community Details
Overview
- Association fees include common area maintenance, exterior maintenance, gas, grounds care, heat, hot water, sewer, snow removal, trash, water
- 2Br, 1 Large Bath G Line
- 7-Story Property
Amenities
- Laundry Facilities
Recreation
- Fitness Center
Pet Policy
- No Pets Allowed
Security
- Building Security
- Building Fire Alarm
Map
About Wellesley Gardens
Home Values in the Area
Average Home Value in this Area
Property History
| Date | Event | Price | Change | Sq Ft Price |
|---|---|---|---|---|
| 04/21/2025 04/21/25 | Pending | -- | -- | -- |
| 04/21/2025 04/21/25 | Off Market | $418,888 | -- | -- |
| 03/22/2025 03/22/25 | For Sale | $418,888 | -- | $465 / Sq Ft |
Similar Homes in the area
Source: OneKey® MLS
MLS Number: 836136
- 42-30 Douglaston Pkwy Unit 3-L
- 42-30 Douglaston Pkwy Unit 7H
- 44-20 Douglaston Pkwy Unit 6-G
- 242-16 Pine St
- 26 Cherry St
- 41-27 Orient Ave
- 24120 Northern Blvd Unit 4C
- 39-35 233rd St
- 241-20 Northern Blvd Unit 2H
- 241-20 Northern Blvd Unit 6J
- 241-20 Northern Blvd Unit 5E
- 241-20 Northern Blvd Unit 3 H
- 241-20 Northern Blvd Unit 1M
- 241-20 Northern Blvd Unit 2B
- 241-20 Northern Blvd Unit 2F
- 241-20 Northern Blvd Unit 6H
- 241-20 Northern Blvd Unit 6E
- 241-20 Northern Blvd Unit 6M
- 39-27 233rd St
- 240-25 Alameda Ave
