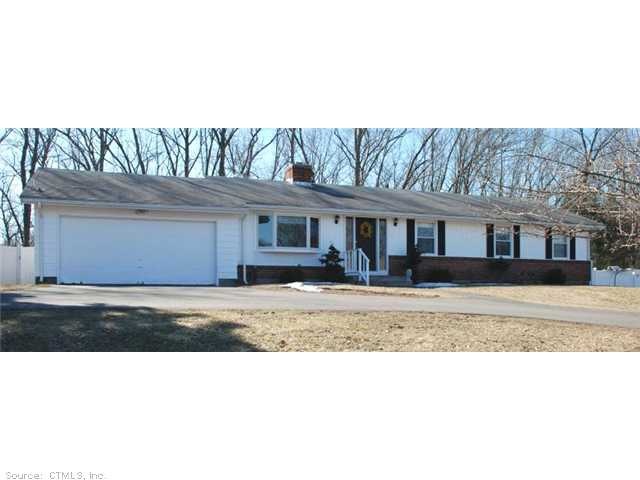
42 Lake Rd Enfield, CT 06082
Highlights
- Ranch Style House
- Attic
- 2 Car Attached Garage
- Partially Wooded Lot
- 1 Fireplace
- Central Air
About This Home
As of August 2022Unique floor plan;great condition. 3 Brs, 2.25 Baths, kitchen has new granite countertops, wd flooring, stainless appls. & Ceramic kitchen floor, fenced in level rear yard, centr a/c & vacu.10X24 fr w/fp.Huge media rm with dry bar in lower lev.
Last Agent to Sell the Property
Berkshire Hathaway NE Prop. License #RES.0703410 Listed on: 03/21/2013

Home Details
Home Type
- Single Family
Est. Annual Taxes
- $3,765
Year Built
- Built in 1971
Lot Details
- 0.4 Acre Lot
- Partially Wooded Lot
Home Design
- Ranch Style House
- Aluminum Siding
- Masonry Siding
Interior Spaces
- 1,296 Sq Ft Home
- 1 Fireplace
- Partially Finished Basement
- Basement Fills Entire Space Under The House
- Attic or Crawl Hatchway Insulated
Bedrooms and Bathrooms
- 3 Bedrooms
Parking
- 2 Car Attached Garage
- Driveway
Schools
- Nathan Hale Elementary School
- Jf Kennedy Middle School
- Prudence Middle School
- Enrico Fermi High School
Utilities
- Central Air
- Heating System Uses Oil
- Heating System Uses Oil Above Ground
- Private Company Owned Well
- Oil Water Heater
- Cable TV Available
Ownership History
Purchase Details
Home Financials for this Owner
Home Financials are based on the most recent Mortgage that was taken out on this home.Purchase Details
Home Financials for this Owner
Home Financials are based on the most recent Mortgage that was taken out on this home.Purchase Details
Home Financials for this Owner
Home Financials are based on the most recent Mortgage that was taken out on this home.Purchase Details
Home Financials for this Owner
Home Financials are based on the most recent Mortgage that was taken out on this home.Purchase Details
Purchase Details
Similar Homes in Enfield, CT
Home Values in the Area
Average Home Value in this Area
Purchase History
| Date | Type | Sale Price | Title Company |
|---|---|---|---|
| Warranty Deed | $290,000 | None Available | |
| Warranty Deed | $213,800 | -- | |
| Warranty Deed | $217,500 | -- | |
| Executors Deed | $163,500 | -- | |
| Deed | $144,900 | -- | |
| Deed | $139,000 | -- |
Mortgage History
| Date | Status | Loan Amount | Loan Type |
|---|---|---|---|
| Open | $261,000 | Purchase Money Mortgage | |
| Previous Owner | $209,927 | FHA | |
| Previous Owner | $201,600 | Stand Alone Refi Refinance Of Original Loan | |
| Previous Owner | $206,625 | No Value Available | |
| Previous Owner | $130,800 | No Value Available |
Property History
| Date | Event | Price | Change | Sq Ft Price |
|---|---|---|---|---|
| 08/24/2022 08/24/22 | Sold | $290,000 | +11.5% | $224 / Sq Ft |
| 07/22/2022 07/22/22 | Pending | -- | -- | -- |
| 07/12/2022 07/12/22 | For Sale | $259,999 | +21.6% | $201 / Sq Ft |
| 06/14/2013 06/14/13 | Sold | $213,800 | -1.9% | $165 / Sq Ft |
| 04/20/2013 04/20/13 | Pending | -- | -- | -- |
| 03/21/2013 03/21/13 | For Sale | $217,900 | -- | $168 / Sq Ft |
Tax History Compared to Growth
Tax History
| Year | Tax Paid | Tax Assessment Tax Assessment Total Assessment is a certain percentage of the fair market value that is determined by local assessors to be the total taxable value of land and additions on the property. | Land | Improvement |
|---|---|---|---|---|
| 2025 | $5,957 | $167,800 | $51,800 | $116,000 |
| 2024 | $5,799 | $167,800 | $51,800 | $116,000 |
| 2023 | $5,766 | $167,800 | $51,800 | $116,000 |
| 2022 | $5,309 | $167,800 | $51,800 | $116,000 |
| 2021 | $5,134 | $132,900 | $42,940 | $89,960 |
| 2020 | $5,081 | $132,900 | $42,940 | $89,960 |
| 2019 | $4,948 | $132,900 | $42,940 | $89,960 |
| 2018 | $4,838 | $132,900 | $42,940 | $89,960 |
| 2017 | $4,576 | $132,900 | $42,940 | $89,960 |
| 2016 | $4,484 | $135,220 | $47,230 | $87,990 |
| 2015 | $2,397 | $135,220 | $47,230 | $87,990 |
| 2014 | $4,250 | $135,220 | $47,230 | $87,990 |
Agents Affiliated with this Home
-

Seller's Agent in 2022
John Calabrese
Better Living Realty, LLC
(203) 910-3310
1 in this area
37 Total Sales
-

Buyer's Agent in 2022
Jacqueline Crow
RE/MAX
(413) 265-0126
8 in this area
86 Total Sales
-

Seller's Agent in 2013
Cheryl Vitale
Berkshire Hathaway Home Services
(860) 558-5401
20 in this area
73 Total Sales
-

Buyer's Agent in 2013
Matt Lloyd
The Matt Lloyd Realty Team
(860) 264-5856
1 in this area
67 Total Sales
Map
Source: SmartMLS
MLS Number: G646313
APN: ENFI-000079-000000-000003
- 3 Henry Rd
- 176 Cottage Rd
- 50 Cottage Rd
- 304 Brainard Rd Unit 1
- 22 King Philip Dr
- 109 Yarmouth St
- 118 Yarmouth St
- 36 Bacon Rd
- 39 Liberty Ln
- 41 Liberty Ln
- 381 The Meadows
- 517 George Washington Rd
- 7 Twin Hills Dr
- 12 the Laurels Unit 12
- 223 Wolf Swamp Rd
- 18 Sherwin Dr
- 151 Wolf Swamp Rd
- 207 Hazardville Rd
- 13 Birchwood Rd
- 76 Brookwood Dr
