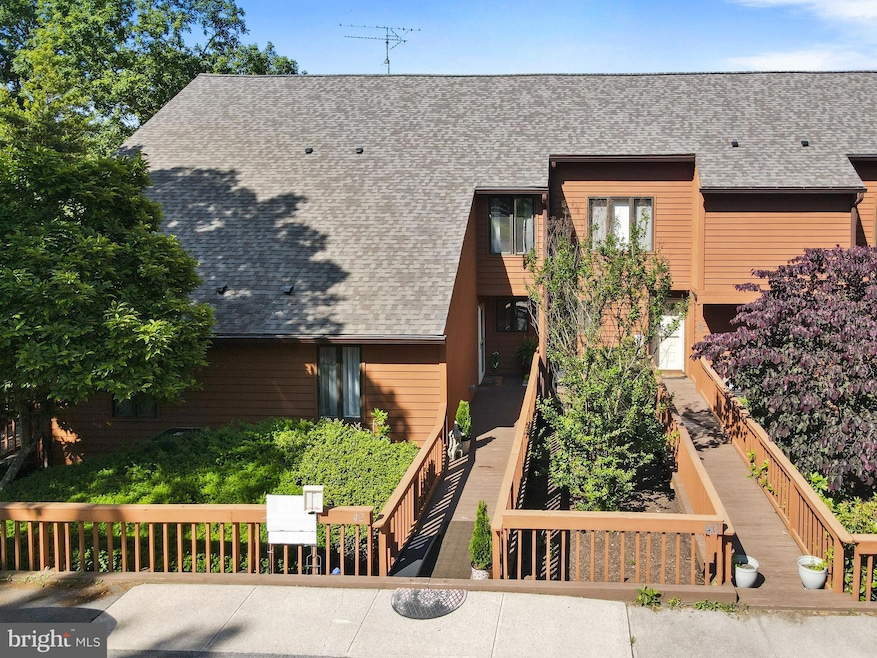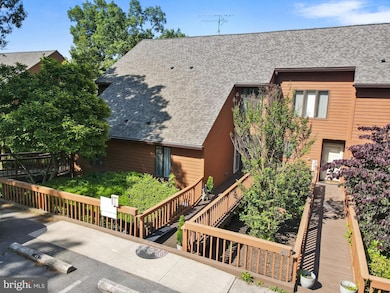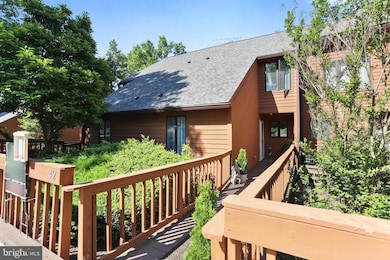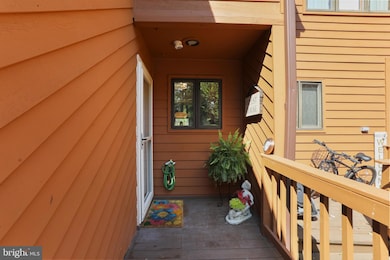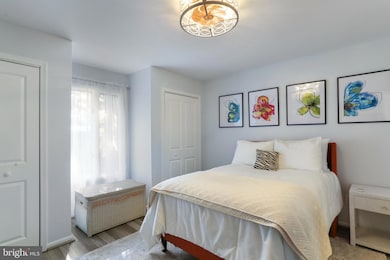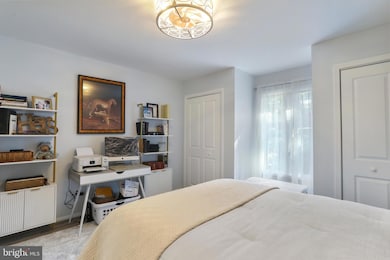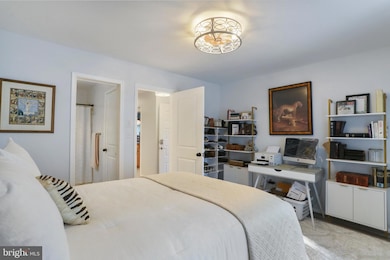
42 Tecumseh Trail Hedgesville, WV 25427
Estimated payment $1,675/month
Highlights
- On Golf Course
- Newspaper Service
- Open Floorplan
- Fitness Center
- Pond View
- Lake Privileges
About This Home
Renovated Townhome Overlooking the Fairway - 3 Levels, 3 Beds, 4 Baths + Bonus Lower-Level Kitchenette
Beautifully updated and thoughtfully designed, this 3-level townhome in The Woods offers 2,100 finished square feet, 3 bedrooms, and 4 full baths, all with a front-row view of the golf course and nearby water feature. Tucked into a peaceful Cluster Association enclave, this home combines easy maintenance with modern upgrades and the flexibility to entertain, relax, or host extended guests.
From the moment you enter, you'll notice the attention to detail: new luxury vinyl plank flooring on the first and second floors (excluding the main-level bedroom and lower level, which already featured newer flooring), brand-new wooden stair treads, freshly primed and painted interior walls, new doors and hardware throughout, updated light fixtures, and replaced outlets and receptacles for a clean, finished look.
The kitchen has a warm, functional layout with 42" maple cabinets and an opened-up pass-through, improving sightlines and flow. The adjacent living room features a wood-burning fireplace with a meticulously maintained chimney, creating a cozy focal point with golf course views just beyond the deck with awning.
Each of the three bedrooms is generously sized, including a main-level bedroom and two upstairs en-suites. One of the upper suites has been reimagined with a stunning 48"x60" walk-in Palisade tile shower. Off of the upper level primary bedroom is an open deck with fixed awing. Bathroom vanities have been updated throughout-granite in the primary, quartz in the others-providing modern, high-end finishes in every bath.
The finished walkout lower level is an unexpected bonus: in addition to a full bath, it features a kitchenette area with cabinetry, sink, and refrigerator-just add a hot plate and it's ready for guests,
a home office setup, or game-day gatherings. Sliding doors open to a covered patio
with wooded privacy and a view of the fairway.
Additional highlights:
• Three levels of outdoor living with decks/patios on each floor
• Cluster Association covers exterior maintenance, landscaping, roof, and more
TRCA dues are billed $375 quarterly. HOA fees are billed $67 monthly. Class B Membership dues are billed $1,600 annually. This property includes a transferable Class B membership, and buyers have the option to upgrade to a Class A membership if desired. For more information about amenities and membership benefits, give our office a call.
• Walkable to The Woods Club amenities, including pool, pavilion, pro shop, and The Grille restaurant (currently under renovation)
Offered at $274,900, this move-in ready townhome combines value, versatility, and a golf course setting in one smart package. Schedule your showing today!
Townhouse Details
Home Type
- Townhome
Est. Annual Taxes
- $1,075
Year Built
- Built in 1989
Lot Details
- On Golf Course
- Landscaped
- Property is in very good condition
HOA Fees
- $67 Monthly HOA Fees
Property Views
- Pond
- Golf Course
Home Design
- Villa
- Poured Concrete
- Shingle Roof
- Asphalt Roof
- Concrete Perimeter Foundation
- Cedar
Interior Spaces
- Property has 3 Levels
- Open Floorplan
- Ceiling Fan
- Skylights
- Recessed Lighting
- Wood Burning Fireplace
- Double Pane Windows
- Sliding Windows
- Window Screens
- Sliding Doors
- Great Room
- Family Room
- Combination Dining and Living Room
- Storage Room
Kitchen
- Kitchenette
- Built-In Microwave
- Freezer
- Dishwasher
- Upgraded Countertops
- Disposal
Flooring
- Carpet
- Ceramic Tile
- Luxury Vinyl Plank Tile
Bedrooms and Bathrooms
- En-Suite Bathroom
- Walk-In Closet
- Hydromassage or Jetted Bathtub
- Bathtub with Shower
- Walk-in Shower
Laundry
- Laundry Room
- Laundry on upper level
- Dryer
Finished Basement
- Walk-Out Basement
- Basement Windows
Home Security
Parking
- 2 Open Parking Spaces
- 2 Parking Spaces
- Parking Lot
- 1 Assigned Parking Space
Outdoor Features
- Lake Privileges
- Multiple Balconies
- Exterior Lighting
- Rain Gutters
Utilities
- Central Air
- Heat Pump System
- Underground Utilities
- 200+ Amp Service
- Electric Water Heater
Listing and Financial Details
- Tax Lot 902
- Assessor Parcel Number 04 19F000200000000
Community Details
Overview
- Association fees include common area maintenance, exterior building maintenance, management, road maintenance, snow removal, trash
- $125 Other Monthly Fees
- The Woods Homeowners Association
- The Woods Subdivision
- Property Manager
- Planned Unit Development
Amenities
- Newspaper Service
- Beauty Salon
- Sauna
- Meeting Room
- Laundry Facilities
Recreation
- Tennis Courts
- Indoor Tennis Courts
- Community Basketball Court
- Racquetball
- Shuffleboard Court
- Community Playground
- Fitness Center
- Community Indoor Pool
- Lap or Exercise Community Pool
- Community Spa
Pet Policy
- Dogs and Cats Allowed
Security
- Storm Doors
Map
Home Values in the Area
Average Home Value in this Area
Tax History
| Year | Tax Paid | Tax Assessment Tax Assessment Total Assessment is a certain percentage of the fair market value that is determined by local assessors to be the total taxable value of land and additions on the property. | Land | Improvement |
|---|---|---|---|---|
| 2024 | $1,361 | $110,880 | $30,180 | $80,700 |
| 2023 | $1,325 | $104,880 | $24,180 | $80,700 |
| 2022 | $1,075 | $92,400 | $18,300 | $74,100 |
| 2021 | $879 | $75,000 | $12,240 | $62,760 |
| 2020 | $842 | $71,700 | $12,240 | $59,460 |
| 2019 | $1,387 | $68,700 | $12,240 | $56,460 |
| 2018 | $846 | $71,400 | $15,240 | $56,160 |
| 2017 | $799 | $67,020 | $12,720 | $54,300 |
| 2016 | $793 | $65,940 | $12,000 | $53,940 |
| 2015 | $799 | $64,680 | $12,000 | $52,680 |
| 2014 | $967 | $78,120 | $18,000 | $60,120 |
Property History
| Date | Event | Price | Change | Sq Ft Price |
|---|---|---|---|---|
| 05/30/2025 05/30/25 | For Sale | $274,900 | +20.0% | $127 / Sq Ft |
| 06/28/2024 06/28/24 | Sold | $229,000 | -2.5% | $106 / Sq Ft |
| 04/15/2024 04/15/24 | Price Changed | $234,900 | -2.1% | $109 / Sq Ft |
| 03/26/2024 03/26/24 | Price Changed | $239,900 | -2.0% | $111 / Sq Ft |
| 03/22/2024 03/22/24 | For Sale | $244,900 | +53.2% | $113 / Sq Ft |
| 06/05/2020 06/05/20 | Sold | $159,900 | 0.0% | $58 / Sq Ft |
| 03/13/2020 03/13/20 | For Sale | $159,900 | -- | $58 / Sq Ft |
Purchase History
| Date | Type | Sale Price | Title Company |
|---|---|---|---|
| Deed | $159,900 | None Available |
Mortgage History
| Date | Status | Loan Amount | Loan Type |
|---|---|---|---|
| Open | $143,910 | New Conventional | |
| Previous Owner | $91,500 | New Conventional |
Similar Homes in Hedgesville, WV
Source: Bright MLS
MLS Number: WVBE2040712
APN: 04-19F-00020000
- 203 Tecumseh Trail
- 264 Tecumseh Trail
- 102 Tecumseh Trail
- 169 Arrowhead Ridge
- 239 The Woods Rd
- 40 Fishhook Ln
- 26 Pathfinder Ln
- 391 Winter Camp Trail
- 101 Chief Cornstalk Trail
- 499 The Woods Rd
- 397 Peace Pipe Ln
- 477 Wampum Ln
- 564 Peace Pipe Ln
- 1617 Winter Camp Trail
- 350 Pathfinder Ln
- 106 Monacan Trail
- 11 Spearpoint Ln
- 194 Endless Summer Rd
- 772 Walden Rd
- 986 Walden Rd
- 18 Thrower Rd
- 46 Dugan Ct
- 111 Dugan Ct
- 199 Rumbling Rock Rd
- 199 Rumbling Rock Rd Unit Townhome
- 377 Aylesbury Ln
- 19 Pulpit Ln
- 44 Radio Station Rd Unit 2A
- 156 Tower Cir Unit 4
- 2101 Martins Landing Cir
- 8 Chapman St Unit 1
- 703 S Washington St Unit 4
- 55 Snickers Ct
- 67 Wiggles Ct
- 30 Manzana Ct
- 117 Wilkes St Unit 5
- 268 Wilkes St Unit 11
- 15000 Hood Cir
- 17 Wagley Dr
- 328 Bertelli Ct
