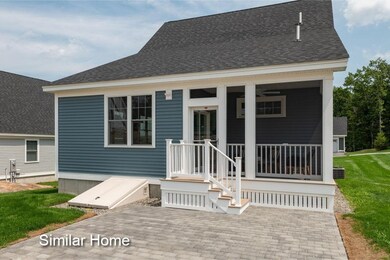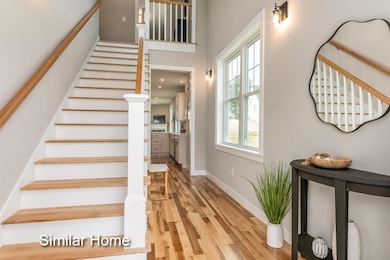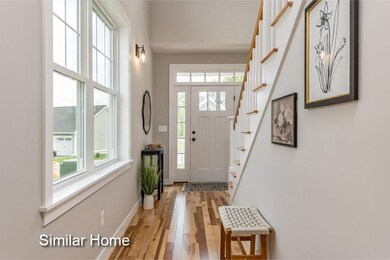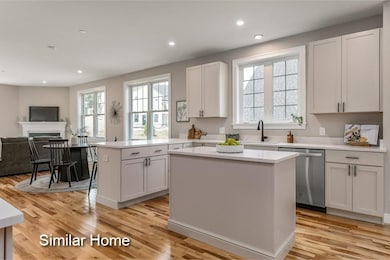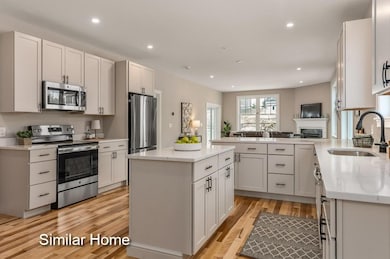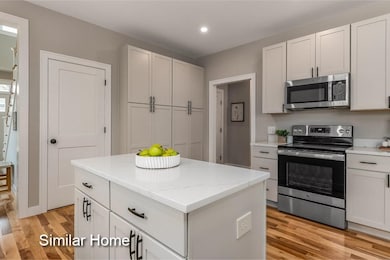42 the Cliffs at Evergreen Cliffside Dr Unit 42 Auburn, NH 03032
Estimated payment $5,180/month
Highlights
- New Construction
- Wooded Lot
- Wood Flooring
- RV Parking in Community
- Saltbox Architecture
- Main Floor Bedroom
About This Home
OPEN HOUSES SAT & SUN 11-2. Welcome to the Darcy This open floorplan offers 9' first floor ceilings enhancing the open feeling of the well thought out living space. Spacious living room to dining room to kitchen open concept. Options of a gas fireplace, and a screen porch. The primary suite features plenty of room for a king bed. The walk-in closet and primary bath make a great primary suite. First floor laundry, and 1/2 bath and you've rounded out the well designed space. On the 2ND floor you will find lots of space with a loft, a study, a second bedroom and a second full bath. This truly allows for those looking for a private home office and a place to enjoy. The loft can be used in so many ways. A great sized second bedroom will provide any relative or guest enjoyment. There is a beautiful hardwood stairway as you enter the front door, leading to the second floor.
The custom designed clubhouse with a great hall, kitchen, large exercise room and more. Pickle ball and bocce ball courts plus direct access to the Rockingham Recreational Rail Trail provide ample outdoor activities. The builder is a recipient of the Certified Energy Star builder's award for many years. *Site is an active construction zone. Buyers should pay particular attention to construction vehicles and other potential hazards.
Property Details
Home Type
- Condominium
Year Built
- Built in 2025 | New Construction
Lot Details
- Property fronts a private road
- Landscaped
- Sprinkler System
- Wooded Lot
Parking
- 2 Car Attached Garage
- Driveway
Home Design
- Saltbox Architecture
- Wood Frame Construction
- Architectural Shingle Roof
- Vinyl Siding
- Radon Mitigation System
Interior Spaces
- Property has 2 Levels
- Natural Light
- ENERGY STAR Qualified Windows
- Window Screens
- Combination Dining and Living Room
- Den
- Loft
- Smart Thermostat
- Laundry on main level
- Attic
Kitchen
- Stove
- Microwave
- Dishwasher
- Kitchen Island
Flooring
- Wood
- Carpet
- Tile
Bedrooms and Bathrooms
- 2 Bedrooms
- Main Floor Bedroom
- En-Suite Bathroom
- Walk-In Closet
- Bathroom on Main Level
Basement
- Basement Fills Entire Space Under The House
- Walk-Up Access
Outdoor Features
- Porch
Utilities
- Central Air
- Programmable Thermostat
- Underground Utilities
- Propane
- Private Water Source
- Drilled Well
- Septic Tank
- Community Sewer or Septic
Listing and Financial Details
- Legal Lot and Block 19 / 42
- Assessor Parcel Number 10
Community Details
Overview
- The Cliffs At Evergreen Condos
- The Cliffs At Evergreen Subdivision
- The community has rules related to deed restrictions
- RV Parking in Community
Amenities
- Common Area
Recreation
- Pickleball Courts
- Trails
Security
- Carbon Monoxide Detectors
- Fire and Smoke Detector
Map
Home Values in the Area
Average Home Value in this Area
Property History
| Date | Event | Price | List to Sale | Price per Sq Ft |
|---|---|---|---|---|
| 04/24/2025 04/24/25 | For Sale | $830,900 | -- | $415 / Sq Ft |
Source: PrimeMLS
MLS Number: 5037832
- 58 the Cliffs at Evergreen Dr Unit 58
- 28 the Cliffs at Evergreen Cliffside Dr
- 49 the Cliffs at Evergreen Cliffside Dr Unit 49
- 39 the Cliffs at Evergreen Cliffside Dr Unit 39
- 53 the Cliffs at Evergreen Cliffside Dr Unit 53
- 56 the Cliffs at Evergreen Dr
- 63 the Cliffs at Evergreen Hemlock Dr Unit 63
- 51 the Cliffs at Evergreen Cliffside Dr Unit 51
- 47 the Cliffs at Evergreen Cliffside Dr Unit 47
- 55 the Cliffs at Evergreen Cliffside Dr Unit 55
- 52 the Cliffs at Evergreen Dr
- 13 Star Cir
- 570 Hooksett Rd
- 59 Hooksett Rd
- 126 Harvard Ave
- 62 Hooksett Rd
- 100 Dartmouth Dr Unit Lot 8
- 80 Dartmouth Dr Unit 9
- 54 the Cliffs at Evergreen Dr
- 33 Bunker Hill Rd
- 195 Eastern Ave
- 177 Eastern Ave Unit 104
- 167 Eastern Ave Unit 201
- 92 Eastern Ave
- 155 Eastern Ave Unit 304
- 501 Wellington Hill Rd
- 45 Nectaria Way
- 585 High St
- 136 Mammoth Rd Unit 28
- 44 Croteau Ct
- 482 Kennard Rd
- 463 Kennard Rd Unit 463-18
- 459 Kennard Rd
- 0 Hartshorn Way
- 357 Kennard Rd Unit 357-3B
- 891 Mammoth Rd Unit A
- 37 Whitehall Rd
- 52 Jonathan Ln
- 413 Highland St Unit 413Highland-3rd floor
- 415 Highland St

