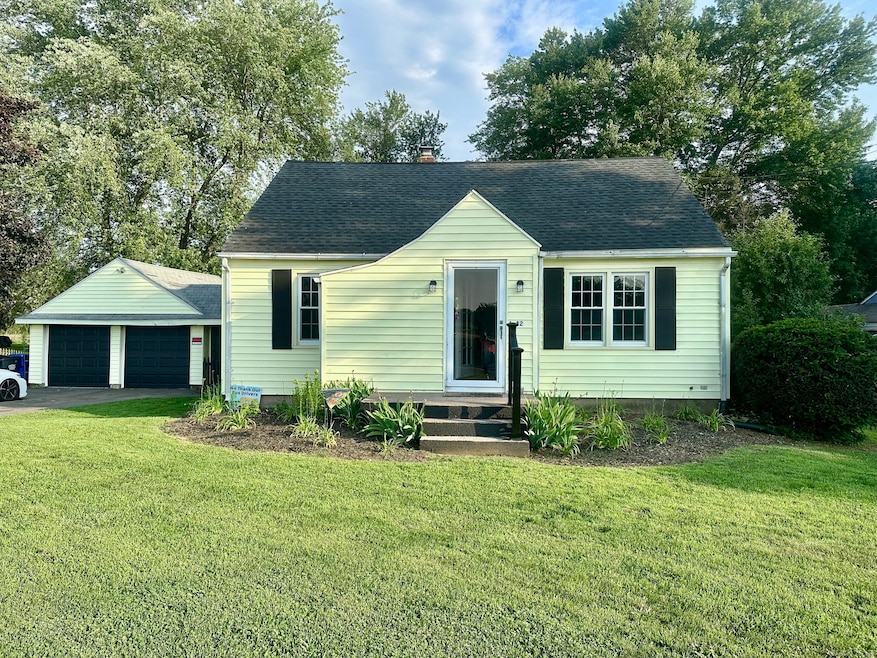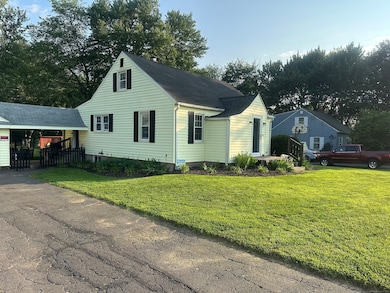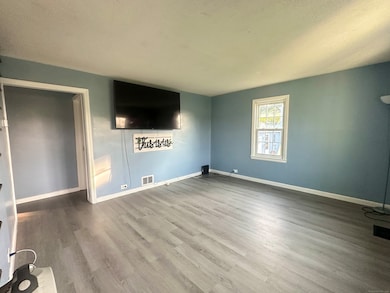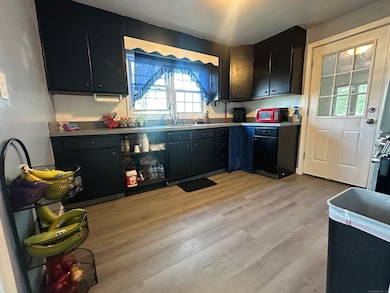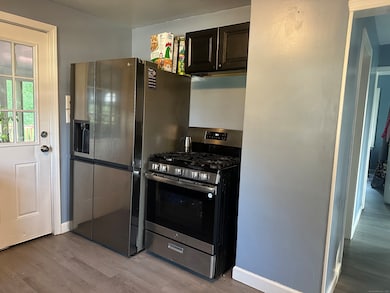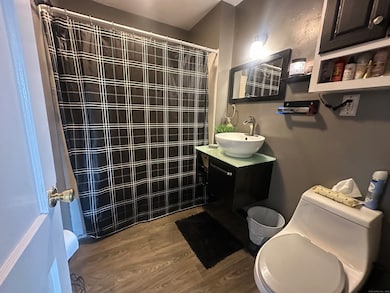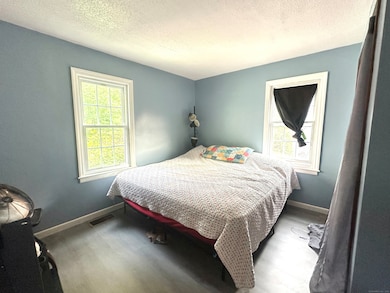
42 Tromley Rd East Windsor, CT 06088
Estimated payment $2,180/month
Highlights
- Above Ground Pool
- Deck
- Central Air
- Cape Cod Architecture
- Property is near shops
- Private Driveway
About This Home
Welcome to this well-maintained single-family Cape Cod offering 3 spacious bedrooms, with the flexibility to use a 4th bedroom as needed. Enjoy the bright enclosed porch, ideal as a dining room, complete with sliding doors that lead to a 14x20 open deck-perfect for entertaining or relaxing outdoors. This home features updated or newer windows and roof, central A/C, and a 200-amp circuit breaker panel for modern comfort and efficiency. The 2-car garage provides ample storage, and the level 0.70-acre yard includes a 12x24 shed and an above-ground pool-ready for summer fun! Conveniently located just 5 minutes from local shops, elementary, and high schools. Don't miss this move-in-ready home with room to grow!
Home Details
Home Type
- Single Family
Est. Annual Taxes
- $3,963
Year Built
- Built in 1948
Lot Details
- 0.7 Acre Lot
- Level Lot
- Property is zoned R-3
Home Design
- Cape Cod Architecture
- Concrete Foundation
- Frame Construction
- Asphalt Shingled Roof
- Vinyl Siding
Interior Spaces
- 1,152 Sq Ft Home
- Unfinished Basement
- Basement Fills Entire Space Under The House
- Gas Range
Bedrooms and Bathrooms
- 3 Bedrooms
- 1 Full Bathroom
Parking
- 2 Car Garage
- Parking Deck
- Private Driveway
Pool
- Above Ground Pool
- Vinyl Pool
Schools
- Broad Brook Elementary School
- East Windsor High School
Utilities
- Central Air
- Heating System Uses Oil
- Electric Water Heater
- Fuel Tank Located in Basement
Additional Features
- Deck
- Property is near shops
Listing and Financial Details
- Assessor Parcel Number 526051
Map
Home Values in the Area
Average Home Value in this Area
Tax History
| Year | Tax Paid | Tax Assessment Tax Assessment Total Assessment is a certain percentage of the fair market value that is determined by local assessors to be the total taxable value of land and additions on the property. | Land | Improvement |
|---|---|---|---|---|
| 2025 | $3,963 | $146,600 | $39,000 | $107,600 |
| 2024 | $3,835 | $146,600 | $39,000 | $107,600 |
| 2023 | $3,837 | $104,890 | $49,280 | $55,610 |
| 2022 | $3,804 | $104,890 | $49,280 | $55,610 |
| 2021 | $3,818 | $104,890 | $49,280 | $55,610 |
| 2020 | $3,820 | $104,890 | $49,280 | $55,610 |
| 2019 | $3,739 | $104,890 | $49,280 | $55,610 |
| 2018 | $3,703 | $104,890 | $49,280 | $55,610 |
| 2017 | $3,445 | $101,120 | $44,560 | $56,560 |
| 2016 | $3,249 | $101,120 | $44,560 | $56,560 |
| 2015 | $3,065 | $101,120 | $44,560 | $56,560 |
| 2014 | $2,995 | $100,560 | $44,550 | $56,010 |
Property History
| Date | Event | Price | Change | Sq Ft Price |
|---|---|---|---|---|
| 07/02/2025 07/02/25 | Price Changed | $335,000 | -4.3% | $291 / Sq Ft |
| 06/16/2025 06/16/25 | For Sale | $349,900 | +79.4% | $304 / Sq Ft |
| 10/16/2019 10/16/19 | Sold | $195,000 | +2.7% | $169 / Sq Ft |
| 08/23/2019 08/23/19 | Price Changed | $189,900 | -2.6% | $165 / Sq Ft |
| 07/27/2019 07/27/19 | For Sale | $195,000 | -- | $169 / Sq Ft |
Purchase History
| Date | Type | Sale Price | Title Company |
|---|---|---|---|
| Warranty Deed | $195,000 | -- | |
| Executors Deed | $189,990 | -- |
Mortgage History
| Date | Status | Loan Amount | Loan Type |
|---|---|---|---|
| Open | $6,024 | FHA | |
| Closed | $5,444 | FHA | |
| Open | $35,563 | FHA | |
| Open | $191,468 | FHA | |
| Previous Owner | $186,459 | No Value Available | |
| Previous Owner | $108,000 | No Value Available | |
| Previous Owner | $44,965 | No Value Available |
Similar Homes in the area
Source: SmartMLS
MLS Number: 24104280
APN: 01866500
- 55 Regina Dr
- 25 School St Unit 25
- 25 Canal Bank Rd
- 266 Main St
- 266 Main St Unit 223
- 266 Main St Unit 315
- 279 Elm St
- 309 High Path Rd
- 62 Whiton St Unit 2nd Floor
- 404 Denslow St
- One Phaeton St
- 59 Mill Pond Rd
- 6 Emily Way
- 150 Broad St
- 69 Mechanic St
- 588 North St
- 91 Daro Dr
- 250 Bloomfield Ave Unit 30D
- 1 Gatewood Dr
- 1060 Main St
