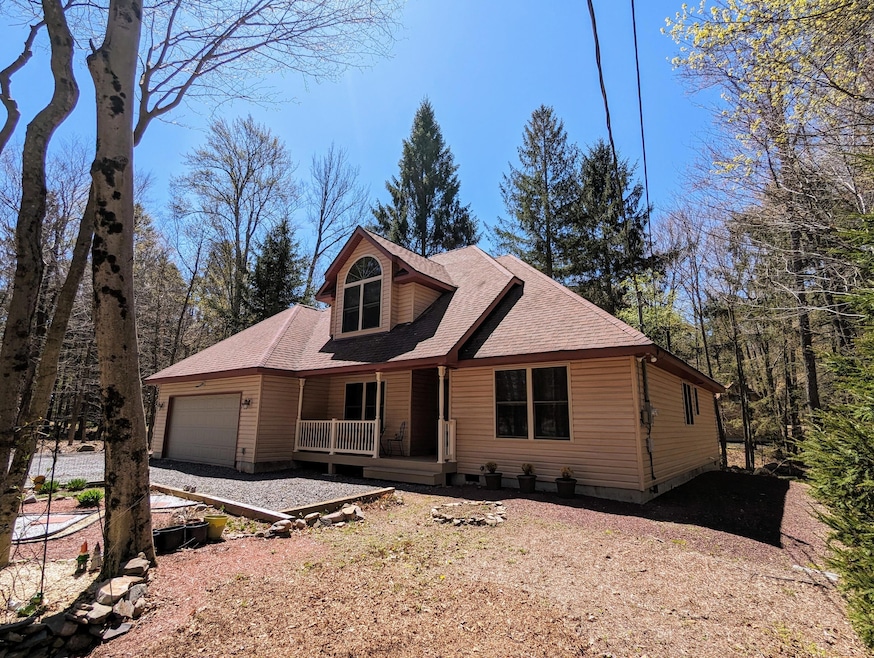
42 Wildflower Cir Gouldsboro, PA 18424
Estimated payment $3,126/month
Highlights
- Outdoor Ice Skating
- Indoor Pool
- Clubhouse
- Fitness Center
- Open Floorplan
- Deck
About This Home
LOCATED IN BIG BASS LAKE THE HOME WAS BUILT IN 2009. IT BOASTS 4 BEDROOMS, 2.5 BATHS AND IS IN MINT CONDITION. THE STAINLESS STEEL KITCHEN APPLIANCES ARE NEW ALONG WITH THE QUARTZ COUNTER TOPS, TILE BACKSPLASH AND FRESHLY PAINTED INTERIOR! IF YOU LIKE A FORMAL DINING ROOM THE DEN CAN BE EASILY CONVERTED. LOCATED JUST A SHORT DISTANCE TO LAKE NATALIE BOAT ACCESS. THE HOME IS HEATED/COOLED WITH A HEAT PUMP ALONG WITH GAS HOT WATER HEATER, DRYER, KITCHEN RANGE AND FREE STANDING STOVE. THE 2 CAR GARAGE WITH STORAGE ABOVE PROVIDES PLENTY OF EXTRA ROOM FOR YOUR KAYAKS, BICYCLES & BOATS! LOCAL ATTRACTIONS INCLUDE MOUNT AIRY CASINO, KALAHARI RESORT, GREAT WOLF LODGE, AAA YANKEE BASEBALL AND THE GREATER POCONO MOUNTAINS! GREAT SHORT TERM RENTAL POTENTIAL.
Home Details
Home Type
- Single Family
Est. Annual Taxes
- $3,721
Year Built
- Built in 2009
Lot Details
- 0.6 Acre Lot
- Lot Dimensions are 256x251x178
- Level Lot
- Wooded Lot
HOA Fees
- $193 Monthly HOA Fees
Parking
- 2 Car Attached Garage
- Driveway
- 8 Open Parking Spaces
Home Design
- House
- Contemporary Architecture
- Modern Architecture
- Concrete Foundation
- Block Foundation
- Batts Insulation
- Asphalt Roof
- Vinyl Siding
Interior Spaces
- 2,130 Sq Ft Home
- 2-Story Property
- Open Floorplan
- Cathedral Ceiling
- Ceiling Fan
- Free Standing Fireplace
- Gas Fireplace
- Vinyl Clad Windows
- Insulated Windows
- Entrance Foyer
- Great Room with Fireplace
- Dining Room
- Home Office
- Crawl Space
- Fire and Smoke Detector
Kitchen
- Gas Oven
- Gas Range
- Dishwasher
- Stainless Steel Appliances
- Stone Countertops
Flooring
- Carpet
- Laminate
- Ceramic Tile
Bedrooms and Bathrooms
- 4 Bedrooms
- Primary Bedroom on Main
- Walk-In Closet
- Primary bathroom on main floor
- Double Vanity
Laundry
- Laundry Room
- Laundry on main level
- Dryer
- Washer
Outdoor Features
- Indoor Pool
- Deck
- Front Porch
Utilities
- Central Heating and Cooling System
- Air Source Heat Pump
- 200+ Amp Service
- Private Water Source
- Private Sewer
Listing and Financial Details
- Assessor Parcel Number 101755
Community Details
Overview
- Association fees include trash, security, maintenance road
- Big Bass Lake Subdivision
Amenities
- Restaurant
- Clubhouse
- Meeting Room
- Recreation Room
Recreation
- Tennis Courts
- Community Basketball Court
- Pickleball Courts
- Recreation Facilities
- Community Playground
- Fitness Center
- Community Pool
- Outdoor Ice Skating
Additional Features
- Security
- 24 Hour Access
Map
Home Values in the Area
Average Home Value in this Area
Property History
| Date | Event | Price | Change | Sq Ft Price |
|---|---|---|---|---|
| 05/07/2025 05/07/25 | For Sale | $475,000 | -- | $223 / Sq Ft |
Similar Homes in Gouldsboro, PA
Source: Pocono Mountains Association of REALTORS®
MLS Number: PM-131926
- 419 Main St
- 383 Main St
- 37 S Lehigh River Dr
- 27 Lake Natalie Dr
- 5 Cherry Ct
- 34 S Lehigh River Dr S
- 87 Lake Natalie Dr Unit JJ32
- 118 State Park Dr
- 21 Cherry Ct
- 45 Evergreen Dr
- 119 S Lehigh River Dr
- 13 Lehigh River Dr S
- 19 Mountainside Dr
- 218 State Park Rd
- 287 Packanack Dr
- 1473 Packanack Dr
- 1497 S Lehigh River Dr
- 52 S Lehigh River Dr Unit K1447
- K1452 S Lehigh River Dr
- 103 Mountainside Dr
- 108 3rd St Unit 31
- 65 Livingston Ln
- 121 Lyman Ln
- 78 Sheffick Rd
- 19 Clifton Manor Dr
- 1119 Iroquois Ave
- 896 Country Place Dr
- 8499 Bumble Bee Way Unit ID1093467P
- 9862 Deerwood Dr
- 9737 Cardinal Ln
- 8434 Bear Trail Dr
- 7176 Robinwood Dr
- 8263 Natures Dr
- 7158 Robinwood Dr
- 7665 Diane Ct
- 9455 Juniper Dr
- 7273 Long Pine Dr
- 7376 Ventnor Dr
- 2037 Skyview Terrace
- 7032 Vista Dr






