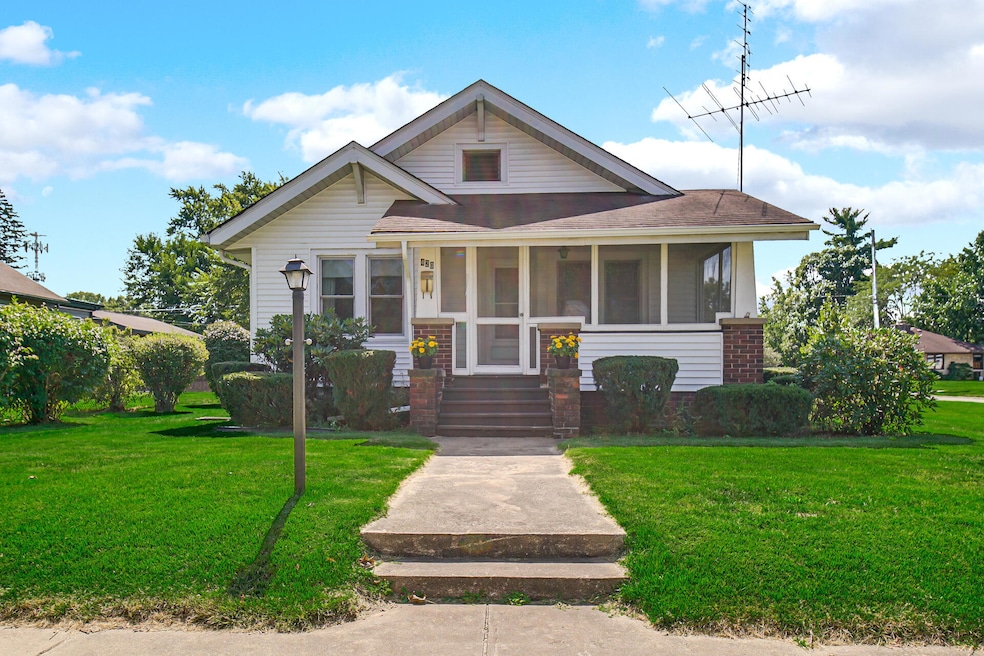420 Bowser Ave Chesterton, IN 46304
Estimated payment $1,574/month
Highlights
- Popular Property
- Wood Flooring
- No HOA
- Westchester Intermediate School Rated A-
- Corner Lot
- Neighborhood Views
About This Home
Welcome to Morgan Park in Chesterton, IN!This charming 3-bedroom, 2-bath ranch-style home perfectly combines historic character with thoughtful updates. This adorable home is located near downtown Chesterton, major highways, the Dunes South Shore Train line and the breathtaking Indiana Dunes National Park. Sitting proudly on a large corner lot, the property offers excellent curb appeal with lush grass, mature landscaping and a spacious lawn. The inviting screened-in front porch is the perfect spot to relax and enjoy the established neighborhood. Inside, you'll love the timeless details, including arched entryways that highlight the flow between the living, dining, and hallway areas. The 2006 addition expanded the kitchen, breakfast area, and created a primary suite with an ensuite bathroom. The kitchen offers plenty of cabinet space and natural light. A partially finished basement provides ample storage, laundry area and is ready for your personal touch. In addition, a spacious attic can be accessed from the hallway with a pull-down ladder, offering even more storage!Other highlights include a well for irrigation and leaf guard protection on the east side of the home. Plus, in 2022 a new roof was put on the garage and the home was entirely resided! Don't miss your chance to own this classic Chesterton home that beautifully blends charm, functionality, and location! The home is being sold as is.
Home Details
Home Type
- Single Family
Est. Annual Taxes
- $994
Year Built
- Built in 1923
Lot Details
- 9,496 Sq Ft Lot
- Back Yard Fenced
- Landscaped
- Corner Lot
Parking
- 2 Car Detached Garage
Interior Spaces
- 1-Story Property
- Blinds
- Living Room
- Dining Room
- Neighborhood Views
- Fire and Smoke Detector
- Basement
Kitchen
- Country Kitchen
- Breakfast Area or Nook
- Gas Range
- Microwave
- Freezer
- Dishwasher
- Disposal
Flooring
- Wood
- Carpet
- Linoleum
- Tile
- Vinyl
Bedrooms and Bathrooms
- 3 Bedrooms
Laundry
- Laundry on lower level
- Dryer
- Washer
- Sink Near Laundry
Outdoor Features
- Enclosed Patio or Porch
Schools
- Westchester Intermediate
- Chesterton Senior High School
Utilities
- Forced Air Heating and Cooling System
- Well
Community Details
- No Home Owners Association
- Morgan Park Add Subdivision
Listing and Financial Details
- Assessor Parcel Number 640431362001000023
Map
Home Values in the Area
Average Home Value in this Area
Tax History
| Year | Tax Paid | Tax Assessment Tax Assessment Total Assessment is a certain percentage of the fair market value that is determined by local assessors to be the total taxable value of land and additions on the property. | Land | Improvement |
|---|---|---|---|---|
| 2024 | $995 | $211,900 | $38,600 | $173,300 |
| 2023 | $976 | $193,100 | $34,400 | $158,700 |
| 2022 | $956 | $175,900 | $34,400 | $141,500 |
| 2021 | $957 | $158,100 | $34,400 | $123,700 |
| 2020 | $938 | $152,800 | $32,900 | $119,900 |
| 2019 | $920 | $136,200 | $32,900 | $103,300 |
| 2018 | $903 | $130,800 | $32,900 | $97,900 |
| 2017 | $886 | $129,700 | $32,900 | $96,800 |
| 2016 | $869 | $134,300 | $35,100 | $99,200 |
| 2014 | $836 | $124,900 | $32,900 | $92,000 |
| 2013 | -- | $119,100 | $33,300 | $85,800 |
Property History
| Date | Event | Price | Change | Sq Ft Price |
|---|---|---|---|---|
| 09/09/2025 09/09/25 | For Sale | $279,900 | -- | $179 / Sq Ft |
Source: Northwest Indiana Association of REALTORS®
MLS Number: 827486
APN: 64-04-31-362-001.000-023
- 103-117 Jeffrey St
- 106 Jeffrey St
- 134 Michael Dr
- 135 Michael Dr
- 133 Michael Dr
- 108 Washington Ave
- 499 Magnolia Ln
- 200 Ivy St
- 260 Ivy St
- 125 Wabash Ave
- 448 Cherry Hills Dr
- 108 Indian Boundary Rd
- 1544 Colonial Dr
- 505 Jefferson Ave
- 399 Conestoga Dr
- 1058 Mission Hills Ct
- 981 Michael Dr
- Lot 132 Michael Dr
- 1520 Hogan Ave
- 331 Primrose Cir
- 384 Kingsmill Dr
- 215 S 9th St
- 210 Arrowhead Trail
- 170 Rail Rd
- 2113 Kelle Dr
- 809 S 15th St
- 2135 Dickinson Rd
- 1623 Westchester Ave
- 1202 Griffin Lake Ave
- 342 E Beam St
- 852 Burr Oak Dr
- 2014 Washington Ave
- 1205 Saratoga Ln
- 2138 Dogwood Ln Unit 2138
- 331 S Boo Rd
- 162 Mallard Pointe Dr
- 892 N State Rd 149
- 6904 Eisenhower Ave Unit 4 Eisenhower Portage In
- 763 Baltimore Rd
- 351 Andover Dr







