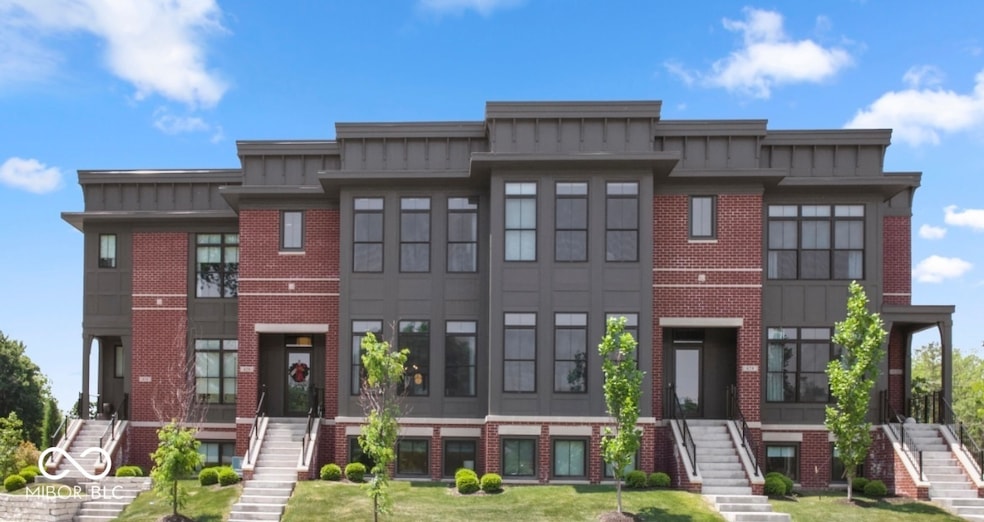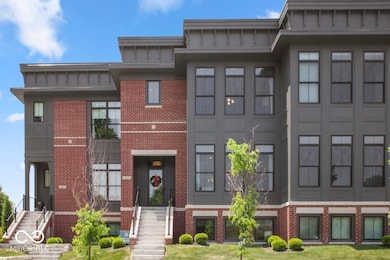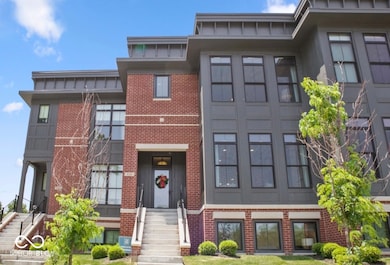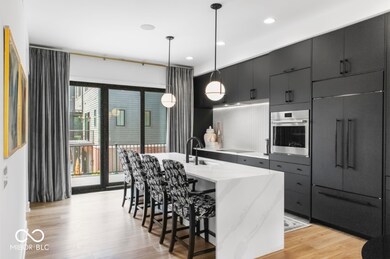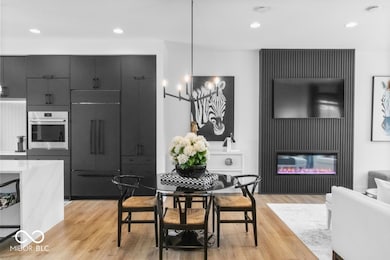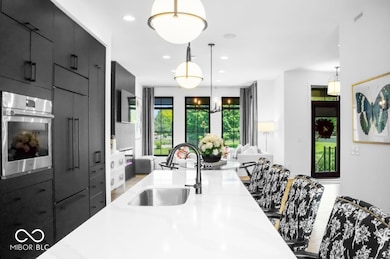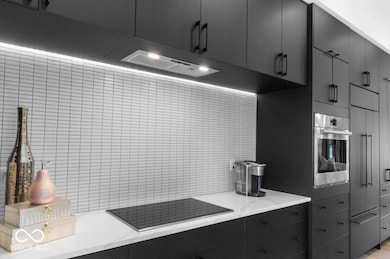
420 Monon Way Dr Carmel, IN 46032
West Carmel NeighborhoodEstimated payment $5,069/month
Highlights
- Balcony
- 2 Car Attached Garage
- Walk-In Closet
- Carmel Elementary School Rated A
- Eat-In Kitchen
- Tankless Water Heater
About This Home
This luxury townhome is ideally situated within walking distance of Clay Terrace Shopping Center, home to Whole Foods, Prime 47 Steakhouse, Dick's Sporting Goods, and a variety of other exceptional stores and restaurants. Spanning three stories, this residence boasts 3 bedrooms, 3.5 bathrooms, and epitomizes effortless high-end living. With over 2000 square feet, it's truly a space to enjoy that low maintenance lifestyle. This townhouse features Drapery Street custom blinds and drapes primary bedroom, a bespoke staircase runner, and elegant draperies throughout. The garage benefits from an epoxy floor coating and houses a water softener in the closet. This premium-quality townhouse is a creation of Estridge Homes.
Townhouse Details
Home Type
- Townhome
Est. Annual Taxes
- $8,262
Year Built
- Built in 2022
HOA Fees
- $240 Monthly HOA Fees
Parking
- 2 Car Attached Garage
Home Design
- Brick Exterior Construction
- Slab Foundation
- Cement Siding
Interior Spaces
- 3-Story Property
- Electric Fireplace
- Entrance Foyer
- Combination Kitchen and Dining Room
- Ceramic Tile Flooring
- Finished Basement
Kitchen
- Eat-In Kitchen
- Breakfast Bar
- <<OvenToken>>
- Electric Cooktop
- Range Hood
- <<microwave>>
- Dishwasher
- Disposal
Bedrooms and Bathrooms
- 3 Bedrooms
- Walk-In Closet
Laundry
- Laundry on main level
- Dryer
- Washer
Home Security
Utilities
- Forced Air Heating and Cooling System
- Tankless Water Heater
Additional Features
- Balcony
- 871 Sq Ft Lot
Listing and Financial Details
- Legal Lot and Block 55 / 24
- Assessor Parcel Number 290924208002000018
Community Details
Overview
- Association fees include home owners, insurance, irrigation, lawncare, ground maintenance, maintenance, management, trash
- Association Phone (317) 848-5055
- One46 Monon Subdivision
- Property managed by ONE46
Security
- Fire and Smoke Detector
Map
Home Values in the Area
Average Home Value in this Area
Tax History
| Year | Tax Paid | Tax Assessment Tax Assessment Total Assessment is a certain percentage of the fair market value that is determined by local assessors to be the total taxable value of land and additions on the property. | Land | Improvement |
|---|---|---|---|---|
| 2024 | $4,067 | $723,100 | $145,000 | $578,100 |
| 2023 | $4,067 | $384,200 | $100,000 | $284,200 |
| 2022 | $12 | $600 | $600 | $0 |
Property History
| Date | Event | Price | Change | Sq Ft Price |
|---|---|---|---|---|
| 06/03/2025 06/03/25 | For Sale | $749,900 | +4.9% | $373 / Sq Ft |
| 09/20/2024 09/20/24 | Sold | $715,000 | -4.0% | $356 / Sq Ft |
| 08/27/2024 08/27/24 | Pending | -- | -- | -- |
| 08/15/2024 08/15/24 | Price Changed | $745,000 | -3.9% | $371 / Sq Ft |
| 07/17/2024 07/17/24 | Price Changed | $774,900 | -3.1% | $386 / Sq Ft |
| 06/21/2024 06/21/24 | For Sale | $799,900 | +8.1% | $398 / Sq Ft |
| 06/28/2023 06/28/23 | Sold | $740,000 | 0.0% | $368 / Sq Ft |
| 06/19/2023 06/19/23 | Pending | -- | -- | -- |
| 06/19/2023 06/19/23 | For Sale | $740,000 | -- | $368 / Sq Ft |
Purchase History
| Date | Type | Sale Price | Title Company |
|---|---|---|---|
| Warranty Deed | $715,000 | Centurion Land Title | |
| Warranty Deed | $740,000 | Indiana Home Title |
Mortgage History
| Date | Status | Loan Amount | Loan Type |
|---|---|---|---|
| Open | $400,000 | New Conventional |
Similar Homes in Carmel, IN
Source: MIBOR Broker Listing Cooperative®
MLS Number: 22041881
APN: 29-09-24-208-002.000-018
- 456 Monon Way Dr
- 1067 Barley Cir
- 1052 Barley Cir
- 516 Kent Ln
- 14814 Beacon Blvd
- 757 Winter Way
- 723 Bennett Rd
- 1452 E Greyhound Pass
- 15203 Shoreway Ct E
- 792 Nevelle Ln
- 13736 Langley Dr
- 340 E Village Dr
- 2645 Faust Ct
- 473 Mariposa Trail
- 73 11th St NW
- 830 Freeland Way
- 457 Mariposa Trail
- 14911 Silver Thorne Way
- 14274 Matt St
- 2901 Hazel Foster Dr
- 1010 Clubhouse Ct
- 15229 Citation Rd
- 2223 E 151st St
- 525 North End Dr
- 14932 Oak Rd
- 972 Orlando St
- 15037 Oak Rd
- 421 Lark Ct
- 131 1st Ave NW
- 16016 Viking Lair Rd
- 16029 Coleman Dr
- 14637 Handel Dr
- 60 Knoll Ct
- 110 W Main St
- 111 W Main St
- 13111 Old Meridian St
- 35 Rosewalk Cir
- 114 1st St SE Unit Carmel art
- 221 E Main St
- 350-410 Monon Blvd
