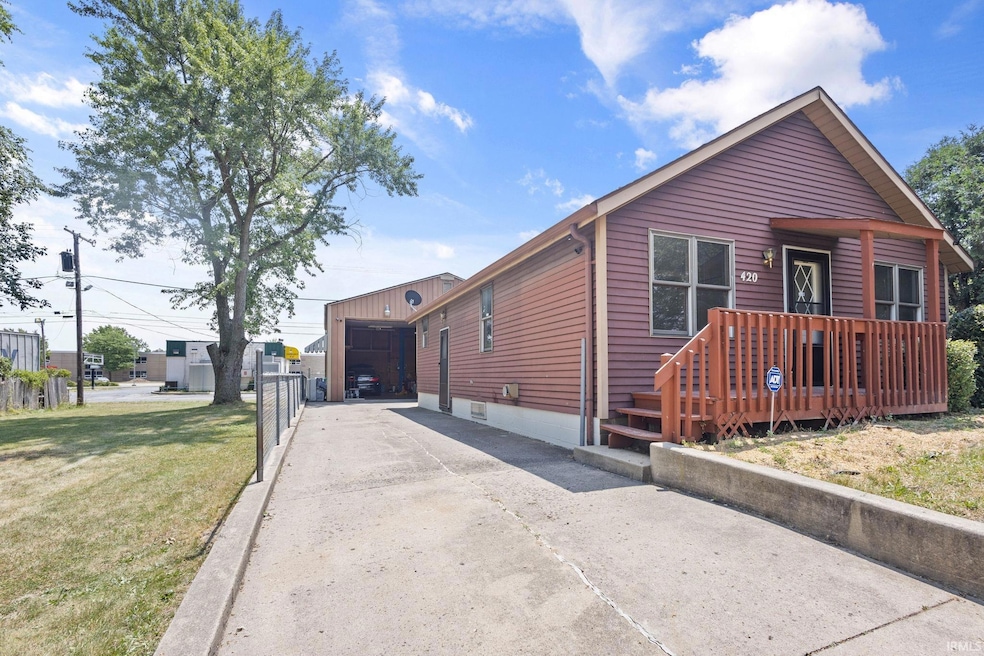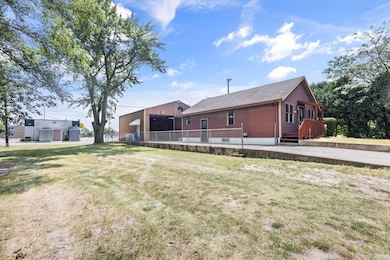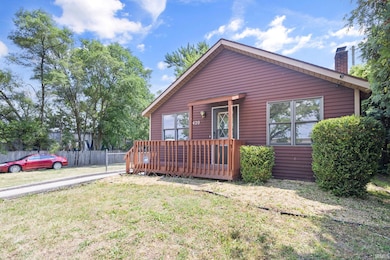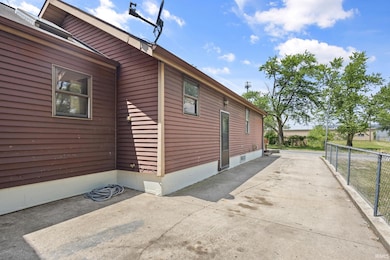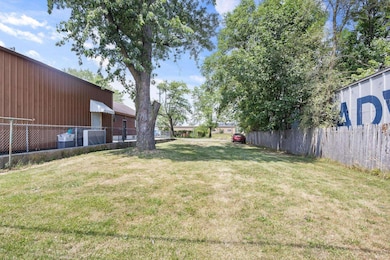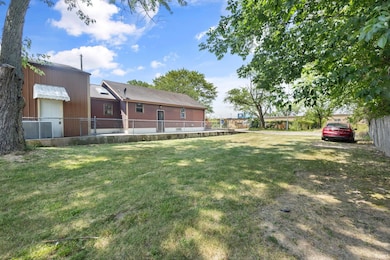
420 Southview Ave Fort Wayne, IN 46806
Estimated payment $1,352/month
Highlights
- 2 Car Attached Garage
- Forced Air Heating and Cooling System
- Level Lot
- 1-Story Property
About This Home
DRASTICALLY REDUCED FOR QUICK SALE. Priced nearly $10,000 under tax assessed value. Seller open to creative financing. Discover unparalleled versatility in this general commercial C3 property offering a blend of residential and commercial opportunities. The residence features a 32x32 oversized heated garage that's 18 feet tall and nearly as large as the house itself—a dream for mechanics, hobbyists, and entrepreneurs. The home spans over 1,100 sqft and features 2 bedrooms and 2 baths. Located in a qualified HUBZone, this property offers small business owners a unique opportunity to enhance their eligibility for government contracts through the SBA's HUBZone program. Extra lot is included in sale as well! See attached MLS document to view all general commercial uses. Be sure to check out the 3D tour!
Home Details
Home Type
- Single Family
Est. Annual Taxes
- $1,307
Year Built
- Built in 1945
Lot Details
- 4,600 Sq Ft Lot
- Lot Dimensions are 40x115
- Level Lot
- Property is zoned C3, General commercial C3
Parking
- 2 Car Attached Garage
Interior Spaces
- 1-Story Property
- Partially Finished Basement
- Crawl Space
Bedrooms and Bathrooms
- 2 Bedrooms
- 2 Full Bathrooms
Schools
- Levan R. Scott Academy Elementary School
- Miami Middle School
- Wayne High School
Utilities
- Forced Air Heating and Cooling System
- Heating System Uses Gas
Community Details
- South View / Southview Subdivision
Listing and Financial Details
- Assessor Parcel Number 02-12-24-356-002.000-074
Map
Home Values in the Area
Average Home Value in this Area
Tax History
| Year | Tax Paid | Tax Assessment Tax Assessment Total Assessment is a certain percentage of the fair market value that is determined by local assessors to be the total taxable value of land and additions on the property. | Land | Improvement |
|---|---|---|---|---|
| 2024 | $1,307 | $67,200 | $7,600 | $59,600 |
| 2022 | $802 | $36,000 | $4,900 | $31,100 |
| 2021 | $799 | $36,000 | $5,100 | $30,900 |
| 2020 | $641 | $29,300 | $500 | $28,800 |
| 2019 | $697 | $32,000 | $600 | $31,400 |
| 2018 | $1,057 | $48,200 | $1,000 | $47,200 |
| 2017 | $199 | $24,500 | $1,000 | $23,500 |
| 2016 | $152 | $18,600 | $1,000 | $17,600 |
| 2014 | $152 | $18,800 | $1,000 | $17,800 |
| 2013 | $150 | $19,000 | $1,000 | $18,000 |
Property History
| Date | Event | Price | Change | Sq Ft Price |
|---|---|---|---|---|
| 10/24/2024 10/24/24 | Price Changed | $225,000 | -10.0% | $204 / Sq Ft |
| 06/21/2024 06/21/24 | For Sale | $250,000 | -- | $226 / Sq Ft |
Purchase History
| Date | Type | Sale Price | Title Company |
|---|---|---|---|
| Contract Of Sale | -- | Hofer Alan K | |
| Warranty Deed | -- | Metropolitan Title Of In Llc | |
| Sheriffs Deed | $31,000 | None Available | |
| Warranty Deed | -- | Metropolitan Title Company | |
| Interfamily Deed Transfer | -- | Columbia Land Title Co Inc | |
| Warranty Deed | -- | Columbia Land Title Co Inc |
Mortgage History
| Date | Status | Loan Amount | Loan Type |
|---|---|---|---|
| Previous Owner | $67,300 | Purchase Money Mortgage | |
| Previous Owner | $40,000 | No Value Available |
Similar Homes in Fort Wayne, IN
Source: Indiana Regional MLS
MLS Number: 202420170
APN: 02-12-24-356-002.000-074
- 6125 Chaddsford Dr
- 5309 S Hanna St
- 6031 Southcrest Rd
- 6031 S Calhoun St
- 118 Burns Blvd
- 314 W Cox Dr
- 222 E Concord Ln
- 6322 S Calhoun St Unit 6322, 6324, 6326, 63
- 110 W Concord Ln Unit 110, 112, 114, 118,
- 6130 Hystone Dr
- 107 W Concord Ln Unit 105, 107
- 359 W Cox Dr
- 111 W Concord Ln Unit 111, 113, 115, 117
- 4820 Montrose Ave
- 4711 Monroe St
- S of 5008 Mc Clellan St
- 401 W Fairfax Ave
- 5109 Hoagland Ave
- 4817 S Park Dr
- 205 Corwin Ln
- 1004-1006 Fayette Dr
- 522 Pinegrove Ln
- 220 E Hoover Dr
- 604 McKinnie Ave
- 4508 S Colonial Ave
- 326 W Rudisill Blvd
- 7501 Lakeridge Dr
- 2754 E Pauling Rd
- 502 Dolphin Dr
- 5910 Hessen Cassel Rd
- 5910 Hessen Cassel Rd
- 8310 Bridgeway Blvd
- 2008 Woodhaven Dr
- 2015 Fox Point Trail
- 2532 S Hanna St Unit 2
- 2224 Rehm Dr
- 2433 Weisser Park Ave
- 5624 Gates Dr
- 1027 Home Ave
- 3660 E Paulding Rd
