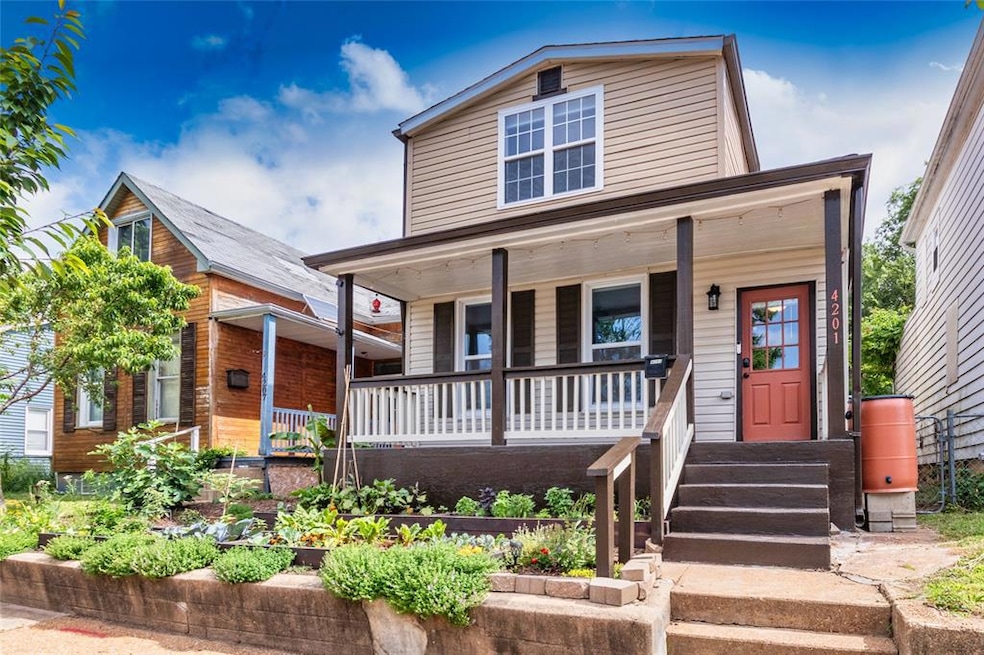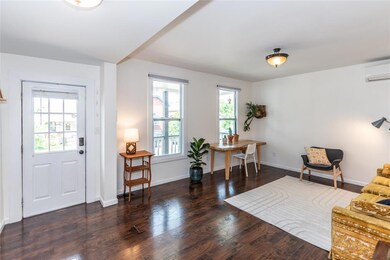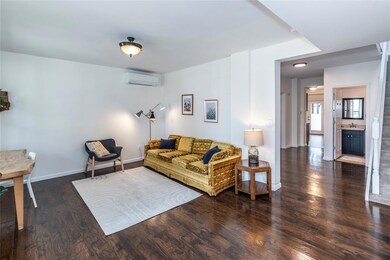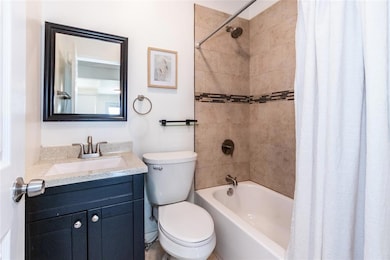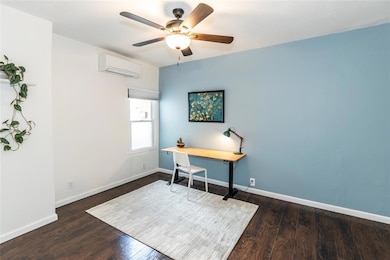
4201 Beethoven Ave Saint Louis, MO 63116
Bevo Mill NeighborhoodEstimated payment $1,677/month
Highlights
- Deck
- No HOA
- Rear Porch
- Radiant Floor
- Community Kitchen
- Living Room
About This Home
Come explore this charming garden home nestled in the heart of historic Bevo! This unique property offers a lush oasis with over 50 species of native perennial flowers and a variety of edible trees and plants — perfect for garden enthusiasts and nature lovers alike.Inside, you'll find a spacious 4-bedroom, 3-bath layout with numerous modern updates, including: new roof (2025), high-efficiency Mitsubishi heat pumps (2024), upgraded insulation (2024), Radiant floor heating (2023), 200-amp electrical service, with electric car charger, and covered carport for convenience and protection.Step into the expansive living room with tall ceilings, leading into a bright and airy kitchen that overlooks the beautifully blooming backyard. Adjacent to the kitchen, the main-floor laundry is conveniently located near the primary suite, complete with a private bathroom.Upstairs, you’ll find three additional bedrooms and a full bath ideal for family, guests, or creative spaces.This home offers not only comfort and sustainability, but also immense potential for its next owner. Don’t miss the opportunity to own a truly special home in one of St. Louis’ most vibrant and historic neighborhoods.
Listing Agent
Berkshire Hathaway HomeServices Alliance Real Estate License #2021025170 Listed on: 06/04/2025

Home Details
Home Type
- Single Family
Est. Annual Taxes
- $2,217
Year Built
- Built in 1906
Lot Details
- 3,485 Sq Ft Lot
- Water Garden
Home Design
- Combination Foundation
- Pitched Roof
- Vinyl Siding
Interior Spaces
- 1,800 Sq Ft Home
- 1-Story Property
- Awning
- Panel Doors
- Living Room
- Unfinished Basement
- Basement Cellar
- Storm Doors
Kitchen
- Microwave
- Dishwasher
- Disposal
Flooring
- Carpet
- Radiant Floor
- Tile
- Vinyl
Bedrooms and Bathrooms
- 4 Bedrooms
Laundry
- Dryer
- Washer
Parking
- 1 Parking Space
- 1 Carport Space
- Off-Street Parking
Eco-Friendly Details
- Energy-Efficient Appliances
Outdoor Features
- Deck
- Shed
- Rain Gutters
- Rain Barrels or Cisterns
- Rear Porch
Schools
- Oak Hill Elem. Elementary School
- Long Middle Community Ed. Center
- Roosevelt High School
Utilities
- Heat Pump System
- 220 Volts
- Wi-Fi Available
Community Details
- No Home Owners Association
- Community Kitchen
Listing and Financial Details
- Assessor Parcel Number 5327-00-0520-0
Map
Home Values in the Area
Average Home Value in this Area
Tax History
| Year | Tax Paid | Tax Assessment Tax Assessment Total Assessment is a certain percentage of the fair market value that is determined by local assessors to be the total taxable value of land and additions on the property. | Land | Improvement |
|---|---|---|---|---|
| 2025 | $2,217 | $30,400 | $1,140 | $29,260 |
| 2024 | $2,109 | $26,150 | $1,140 | $25,010 |
| 2023 | $2,109 | $26,150 | $1,140 | $25,010 |
| 2022 | $1,968 | $23,470 | $1,140 | $22,330 |
| 2021 | $1,965 | $23,470 | $1,140 | $22,330 |
| 2020 | $587 | $6,820 | $1,140 | $5,680 |
| 2019 | $585 | $6,820 | $1,140 | $5,680 |
| 2018 | $820 | $9,410 | $1,140 | $8,270 |
| 2017 | $807 | $9,410 | $1,140 | $8,270 |
| 2016 | $817 | $9,410 | $1,140 | $8,270 |
| 2015 | $742 | $9,410 | $1,140 | $8,270 |
| 2014 | $720 | $9,410 | $1,140 | $8,270 |
| 2013 | -- | $9,120 | $1,140 | $7,980 |
Property History
| Date | Event | Price | Change | Sq Ft Price |
|---|---|---|---|---|
| 06/16/2025 06/16/25 | Pending | -- | -- | -- |
| 06/04/2025 06/04/25 | For Sale | $270,000 | +85.1% | $150 / Sq Ft |
| 02/14/2019 02/14/19 | Sold | -- | -- | -- |
| 01/13/2019 01/13/19 | Price Changed | $145,900 | +4.3% | $81 / Sq Ft |
| 01/11/2019 01/11/19 | Pending | -- | -- | -- |
| 12/13/2018 12/13/18 | Price Changed | $139,900 | -12.5% | $78 / Sq Ft |
| 11/14/2018 11/14/18 | For Sale | $159,900 | +699.5% | $89 / Sq Ft |
| 07/20/2018 07/20/18 | Sold | -- | -- | -- |
| 06/21/2018 06/21/18 | Pending | -- | -- | -- |
| 06/20/2018 06/20/18 | Price Changed | $20,000 | -60.3% | $11 / Sq Ft |
| 06/07/2018 06/07/18 | For Sale | $50,350 | 0.0% | $28 / Sq Ft |
| 06/06/2018 06/06/18 | Pending | -- | -- | -- |
| 05/22/2018 05/22/18 | For Sale | $50,350 | -- | $28 / Sq Ft |
Purchase History
| Date | Type | Sale Price | Title Company |
|---|---|---|---|
| Special Warranty Deed | $117,000 | Vision Title | |
| Special Warranty Deed | -- | None Available | |
| Trustee Deed | $110,760 | None Available | |
| Warranty Deed | $141,000 | Freedom Title | |
| Special Warranty Deed | $20,000 | Old Republic Title | |
| Trustee Deed | $35,000 | None Available | |
| Quit Claim Deed | -- | None Available | |
| Warranty Deed | -- | None Available | |
| Special Warranty Deed | -- | None Available | |
| Trustee Deed | $50,900 | None Available | |
| Corporate Deed | -- | -- | |
| Sheriffs Deed | $30,988 | -- |
Mortgage History
| Date | Status | Loan Amount | Loan Type |
|---|---|---|---|
| Open | $63,943 | FHA | |
| Closed | $58,500 | FHA | |
| Closed | $63,943 | FHA | |
| Previous Owner | $138,446 | FHA | |
| Previous Owner | $120,000 | Stand Alone Refi Refinance Of Original Loan | |
| Previous Owner | $22,000 | Future Advance Clause Open End Mortgage | |
| Previous Owner | $91,500 | Reverse Mortgage Home Equity Conversion Mortgage | |
| Previous Owner | $68,000 | Fannie Mae Freddie Mac | |
| Previous Owner | $21,000 | Purchase Money Mortgage |
About the Listing Agent

I'm Scott Stieven, your friendly neighborhood realtor! With a passion for food and a background in the culinary arts, I bring a unique flavor to the real estate game that you won't find anywhere else.
Having embarked on this exciting journey in 2020, I've honed my skills not just in the complexities of home buying and selling, but also in understanding the diverse tastes of the St. Louis food scene. Let me be your guide through the vibrant landscape of St. Louis’ restaurants and ensure
Scott's Other Listings
Source: MARIS MLS
MLS Number: MIS25036182
APN: 5327-00-0520-0
- 4204 Osceola St
- 4230 Beethoven Ave
- 4124 Beethoven Ave
- 4540 Morganford Rd
- 4317 Osceola St
- 4215 Neosho St
- 4348 Osceola St
- 4343 Neosho St
- 4327 Chippewa St
- 4404 Ellenwood Ave
- 4340 Gannett St
- 4616 Adkins Ave
- 4368 Beck Ave
- 4624 Newport Ave
- 4406 Gannett St
- 4455 Ellenwood Ave
- 4379 Beck Ave
- 4357 Wallace St
- 3619 Holt Ave
- 4729 Adkins Ave
