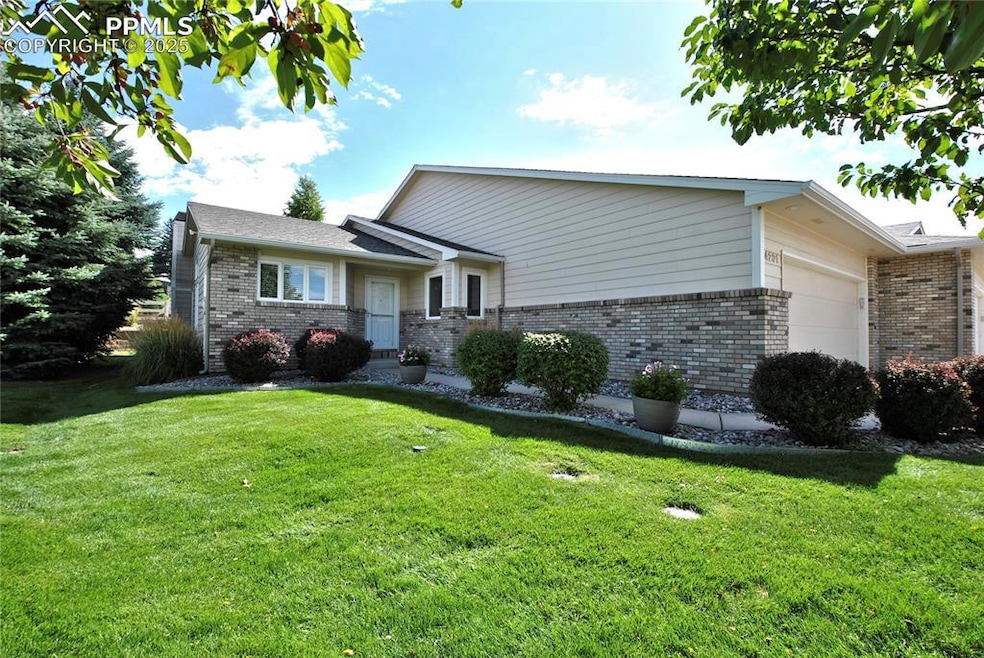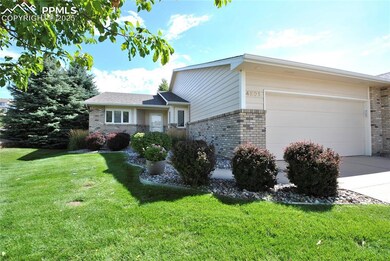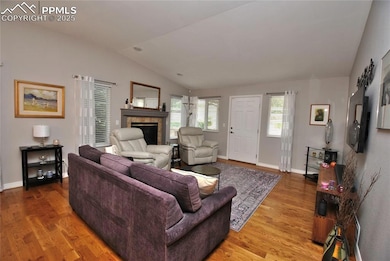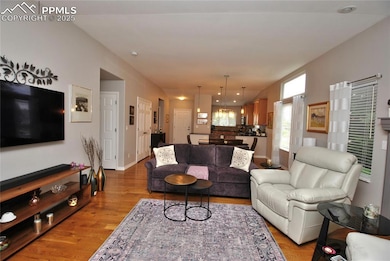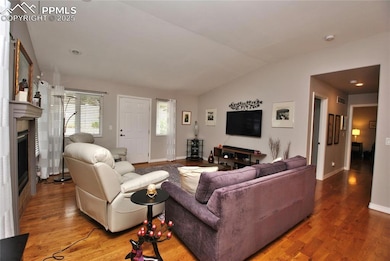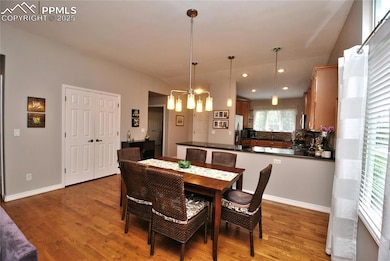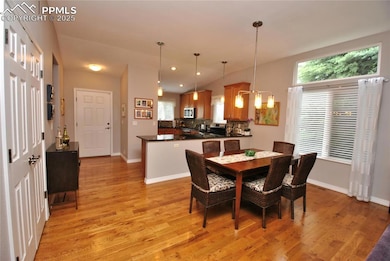
4201 Stonesthrow View Colorado Springs, CO 80922
Stetson Hills NeighborhoodHighlights
- Ranch Style House
- End Unit
- Great Room
- Wood Flooring
- Corner Lot
- 2 Car Attached Garage
About This Home
As of July 2025UPGRADED TO THE HILT!! Luxury abounds in this end unit patio townhome. Everything is Move in Ready!! Luxury hardwood floors throughout most of the main level. Great room concept with Big open living and dining areas accented by vaulted ceilings and gas fireplace with designer paint throughout. Luxury granite kitchen and bar with refrigerator, microwave oven, range/oven and maple cabinets. Custom light fixtures, Custom wood blinds and designer valances. Tiled baths including the 5 piece master bath. New screens doors and electric retractable awnings. Garden patio with fountain and grill. Attic storage plus fully finished 2 car garage with finished floors. Central A/C and mud/laundry room. Move in Now!! Plus the HOA is self managed providing low fees. Close to Everything!
Last Agent to Sell the Property
RE/MAX Advantage Realty, Inc. Brokerage Phone: (719) 548-8600 Listed on: 06/16/2025

Property Details
Home Type
- Multi-Family
Est. Annual Taxes
- $1,389
Year Built
- Built in 2002
Lot Details
- 7,575 Sq Ft Lot
- End Unit
- Back Yard Fenced
- Corner Lot
- Level Lot
HOA Fees
- $330 Monthly HOA Fees
Parking
- 2 Car Attached Garage
- Garage Door Opener
- Driveway
Home Design
- Ranch Style House
- Patio Home
- Property Attached
- Brick Exterior Construction
- Shingle Roof
- Shingle Siding
Interior Spaces
- 1,658 Sq Ft Home
- Gas Fireplace
- Great Room
- Crawl Space
Kitchen
- Microwave
- Dishwasher
- Disposal
Flooring
- Wood
- Tile
- Luxury Vinyl Tile
Bedrooms and Bathrooms
- 3 Bedrooms
Laundry
- Dryer
- Washer
Outdoor Features
- Concrete Porch or Patio
- Outdoor Gas Grill
Schools
- Springs Ranch Elementary School
- Horizon Middle School
- Sand Creek High School
Utilities
- Forced Air Heating and Cooling System
- Heating System Uses Natural Gas
Community Details
- Association fees include common utilities, covenant enforcement, lawn, management, sewer, snow removal, trash removal, water
Ownership History
Purchase Details
Purchase Details
Purchase Details
Home Financials for this Owner
Home Financials are based on the most recent Mortgage that was taken out on this home.Similar Homes in Colorado Springs, CO
Home Values in the Area
Average Home Value in this Area
Purchase History
| Date | Type | Sale Price | Title Company |
|---|---|---|---|
| Warranty Deed | $240,000 | Land Title Guarantee Company | |
| Warranty Deed | $257,000 | Land Title Guarantee Company | |
| Warranty Deed | $237,800 | -- |
Mortgage History
| Date | Status | Loan Amount | Loan Type |
|---|---|---|---|
| Previous Owner | $180,212 | No Value Available |
Property History
| Date | Event | Price | Change | Sq Ft Price |
|---|---|---|---|---|
| 07/16/2025 07/16/25 | Sold | $402,000 | +0.5% | $242 / Sq Ft |
| 06/18/2025 06/18/25 | Pending | -- | -- | -- |
| 06/16/2025 06/16/25 | For Sale | $399,900 | -- | $241 / Sq Ft |
Tax History Compared to Growth
Tax History
| Year | Tax Paid | Tax Assessment Tax Assessment Total Assessment is a certain percentage of the fair market value that is determined by local assessors to be the total taxable value of land and additions on the property. | Land | Improvement |
|---|---|---|---|---|
| 2025 | $1,389 | $27,430 | -- | -- |
| 2024 | $1,290 | $27,300 | $5,630 | $21,670 |
| 2023 | $1,290 | $27,300 | $5,630 | $21,670 |
| 2022 | $1,251 | $21,460 | $3,480 | $17,980 |
| 2021 | $1,304 | $22,080 | $3,580 | $18,500 |
| 2020 | $1,217 | $20,350 | $3,220 | $17,130 |
| 2019 | $1,203 | $20,350 | $3,220 | $17,130 |
| 2018 | $1,028 | $17,030 | $2,660 | $14,370 |
| 2017 | $1,033 | $17,030 | $2,660 | $14,370 |
| 2016 | $1,121 | $18,220 | $2,790 | $15,430 |
| 2015 | $1,122 | $18,220 | $2,790 | $15,430 |
| 2014 | $1,122 | $17,860 | $3,020 | $14,840 |
Agents Affiliated with this Home
-
L. Brian Maecker

Seller's Agent in 2025
L. Brian Maecker
RE/MAX
(888) 593-2963
13 in this area
240 Total Sales
-
Laura Gann
L
Buyer's Agent in 2025
Laura Gann
Springs Premier Brokerage LLC
(719) 322-6560
1 in this area
49 Total Sales
Map
Source: Pikes Peak REALTOR® Services
MLS Number: 4351271
APN: 53304-18-001
- 3836 Tee Shot Dr
- 4279 Stonesthrow View
- 6611 Vistancia Ave
- 6593 Vistancia Ave
- 6575 Vistancia Ave
- 6569 Vistancia Ave
- 3944 Riviera Grove Unit 204
- 3865 Falconry Dr
- 3747 Riviera Grove Unit 103
- 3866 Papuan Dr
- 3748 Riviera Grove Unit 101
- 4323 Slice Dr
- 6972 Hillock Dr
- 6521 Vistancia Ave
- 3777 Swainson Dr
- 6759 Showhorse Ct
- 3847 Riviera Grove Unit 102
- 4126 Fellsland Dr
- 6689 Showhorse Ct
- 7014 Harrier Dr
