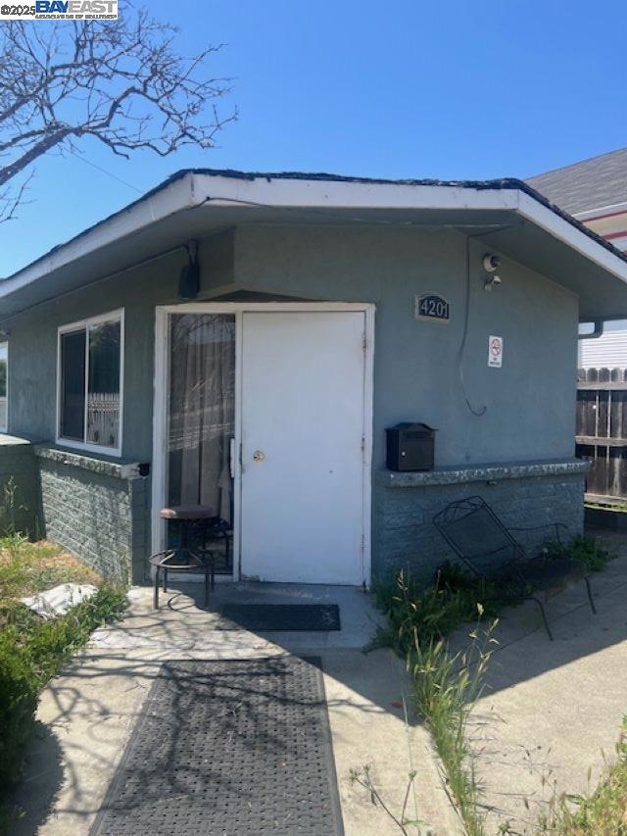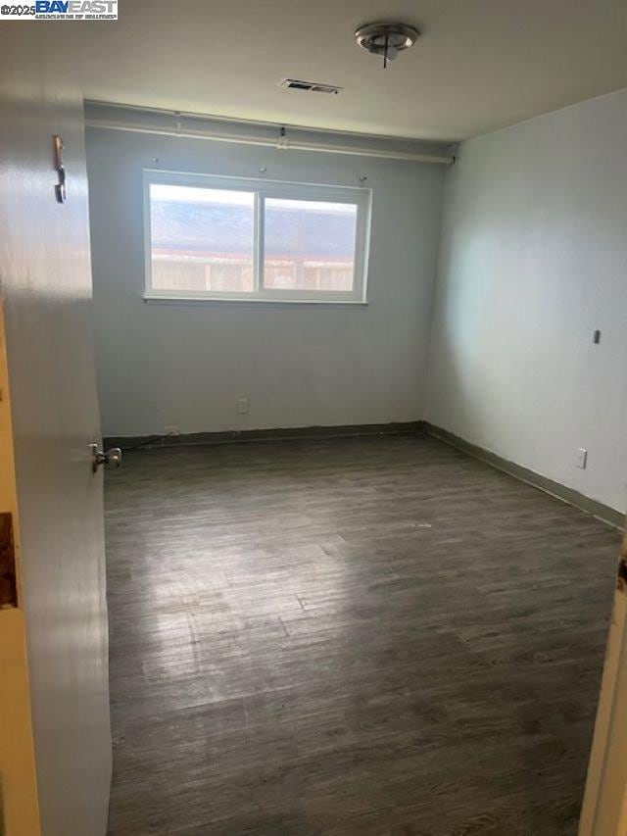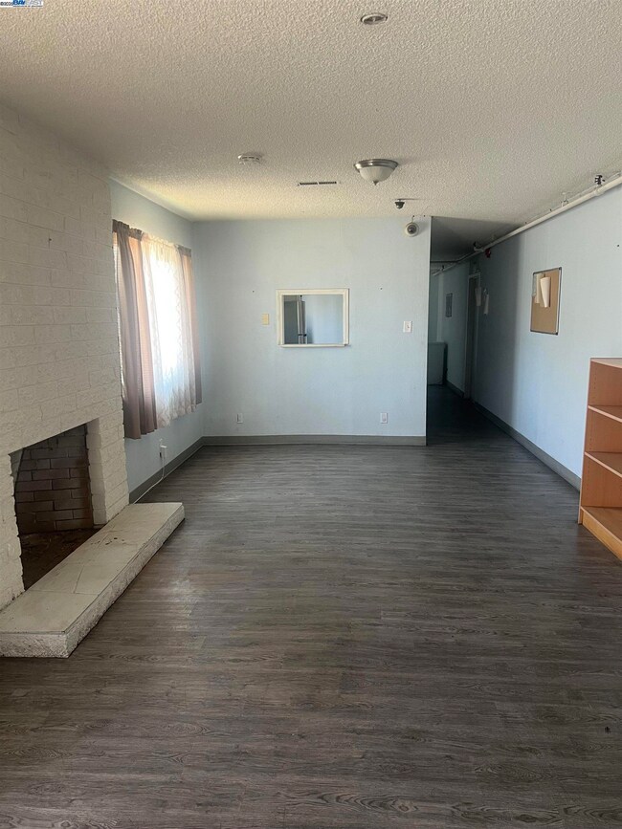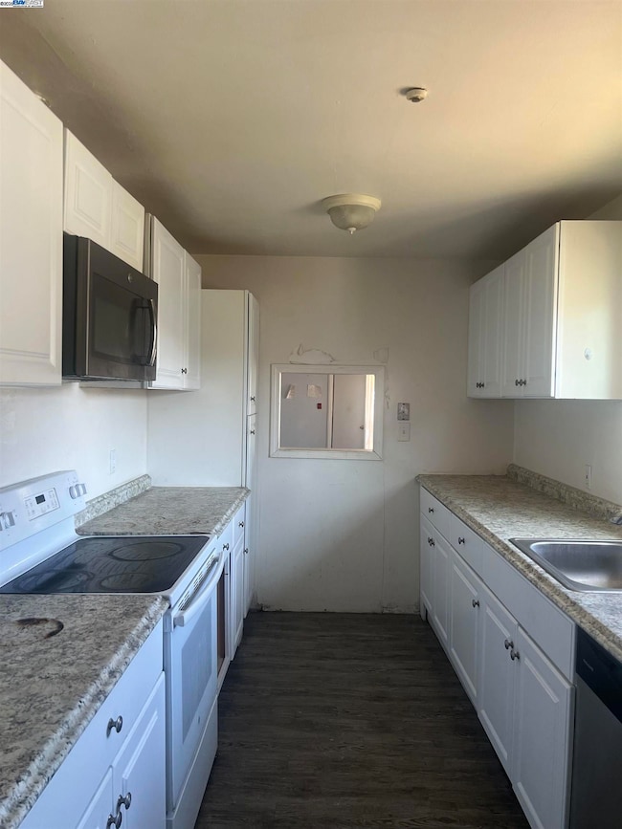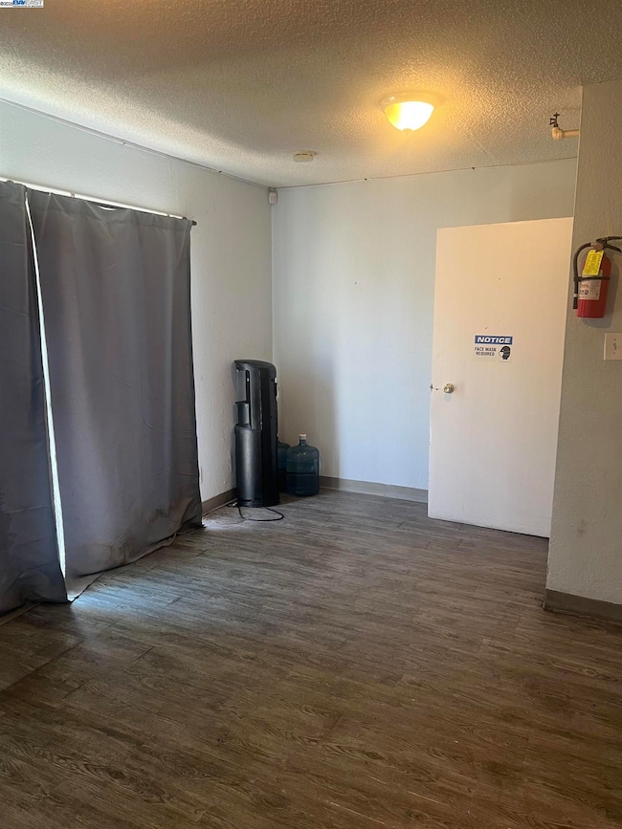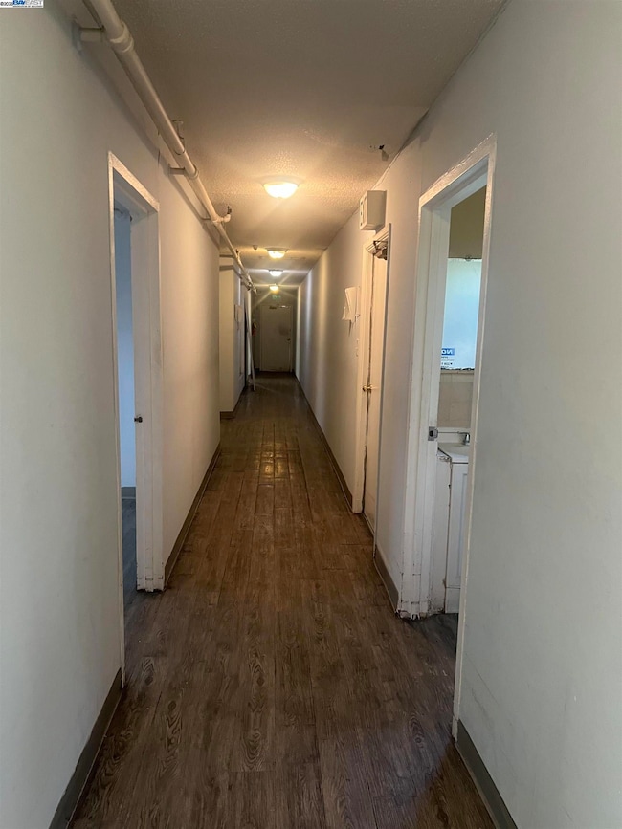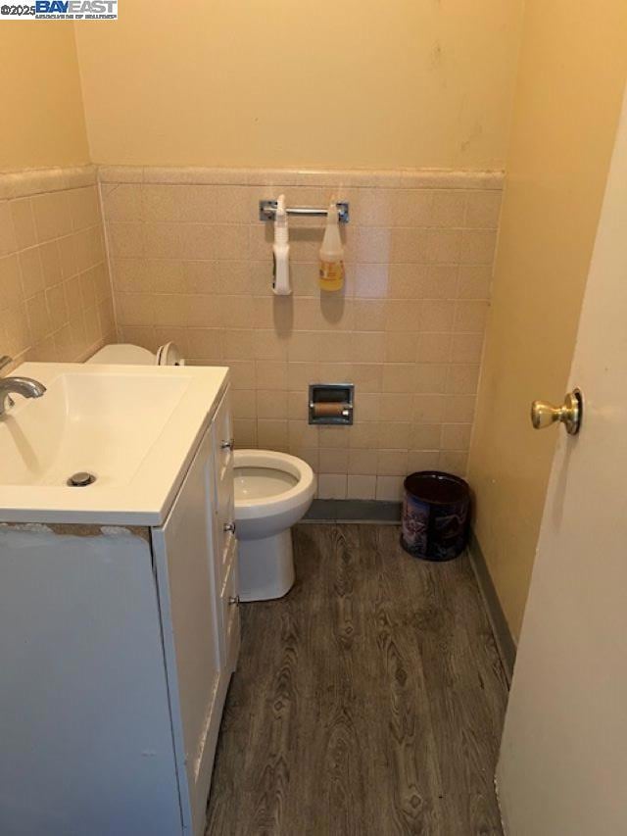
4201 West St Emeryville, CA 94608
Longfellow NeighborhoodEstimated payment $5,480/month
Highlights
- Corner Lot
- Solid Surface Countertops
- Security Gate
- Oakland Technical High School Rated A
- No HOA
- Bungalow
About This Home
Welcome to this remarkable 7-bedroom, 2 full bathrooms & 2 half bathrooms, ensures convenience and privacy for everyone. This home offers an impressive 2,845 square feet of flexible living space. Perfectly situated on a corner lot in a friendly, well-kept neighborhood, this home stands out with its blend of comfort, versatility, and curb appeal. Step inside to discover a bright and inviting living room, ideal for gatherings or relaxing evenings. The dedicated dining area flows seamlessly into a well-appointed kitchen, making meal prep and entertaining a breeze. An additional bonus room provides endless possibilities—create an eighth bedroom, a home office, gym, playroom, or studio to suit your lifestyle. Each of the seven bedrooms is generously sized, offering ample space for family, guests, or creative use. Off-street parking adds to the practicality, making daily life easy and stress-free. Whether you have a large family, love to host, or simply crave space and flexibility, this unique property is a rare find. Don’t miss the opportunity to make it yours! And you can walk or bike to the Bart Station, and to Emeryville shops, and to Lake Temescal.Walk to the Bart or Bus stop., Walk to Pak&Save and shops
Home Details
Home Type
- Single Family
Est. Annual Taxes
- $13,214
Year Built
- Built in 1966
Lot Details
- 5,749 Sq Ft Lot
- Corner Lot
- Front Yard
Home Design
- Bungalow
- Tar and Gravel Roof
Interior Spaces
- 1-Story Property
- Security Gate
Kitchen
- Gas Range
- Solid Surface Countertops
Flooring
- Tile
- Vinyl
Laundry
- Dryer
- Washer
- 220 Volts In Laundry
Parking
- Carport
- Off-Street Parking
Utilities
- No Cooling
- Central Heating
- 220 Volts in Kitchen
Community Details
- No Home Owners Association
- Longfellow Subdivision
Listing and Financial Details
- Assessor Parcel Number 13109082
Map
Home Values in the Area
Average Home Value in this Area
Tax History
| Year | Tax Paid | Tax Assessment Tax Assessment Total Assessment is a certain percentage of the fair market value that is determined by local assessors to be the total taxable value of land and additions on the property. | Land | Improvement |
|---|---|---|---|---|
| 2024 | $13,214 | $777,645 | $353,475 | $424,170 |
| 2023 | $13,770 | $762,399 | $346,545 | $415,854 |
| 2022 | $13,278 | $747,450 | $339,750 | $407,700 |
| 2021 | $12,379 | $732,798 | $333,090 | $399,708 |
| 2020 | $12,237 | $725,287 | $329,676 | $395,611 |
| 2019 | $11,573 | $711,070 | $323,214 | $387,856 |
| 2018 | $11,329 | $697,131 | $316,878 | $380,253 |
| 2017 | $10,889 | $683,463 | $310,665 | $372,798 |
| 2016 | $10,567 | $670,065 | $304,575 | $365,490 |
| 2015 | $12,915 | $836,383 | $305,994 | $530,389 |
| 2014 | $13,148 | $820,000 | $300,000 | $520,000 |
Property History
| Date | Event | Price | Change | Sq Ft Price |
|---|---|---|---|---|
| 06/09/2025 06/09/25 | For Sale | $825,000 | -- | $290 / Sq Ft |
Purchase History
| Date | Type | Sale Price | Title Company |
|---|---|---|---|
| Quit Claim Deed | -- | Old Republic Title Company | |
| Grant Deed | $660,000 | First American Title Ins Co | |
| Trustee Deed | $525,000 | Accommodation | |
| Interfamily Deed Transfer | -- | Fidelity National Title Co | |
| Grant Deed | $950,000 | Fidelity National Title Co |
Mortgage History
| Date | Status | Loan Amount | Loan Type |
|---|---|---|---|
| Previous Owner | $676,348 | Commercial | |
| Previous Owner | $500,000 | Commercial | |
| Previous Owner | $450,000 | Commercial |
Similar Homes in Emeryville, CA
Source: Bay East Association of REALTORS®
MLS Number: 41100772
APN: 013-1090-008-02
- 695 42nd St Unit D
- 865 40th St
- 667 40th St
- 906 40th St Unit A
- 4507 Martin Luther King jr Way
- 845 Apgar St Unit D
- 820 W Macarthur Blvd
- 1007 41st St Unit 211
- 836 52nd St Unit A
- 518 44th St Unit B
- 716 37th St
- 3883 Turquoise Way
- 720 37th St
- 540 39th St
- 5231 Martin Luther King jr Way Unit 1
- 3960 Adeline St Unit 1
- 833 54th St Unit 4
- 4098 San Pablo Ave
- 1015 47th St Unit B
- 3900 Adeline St
