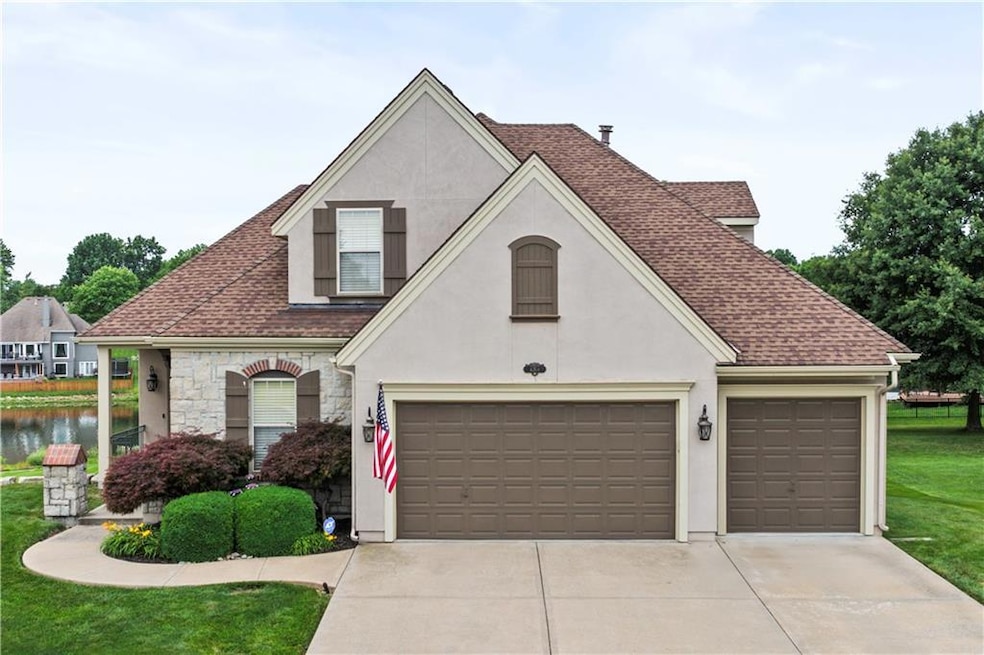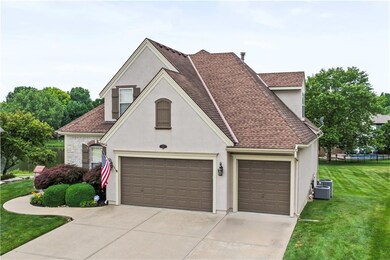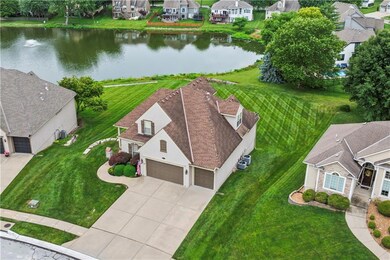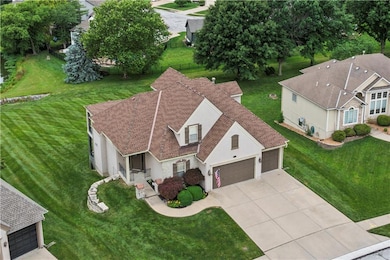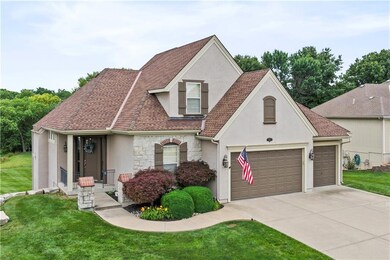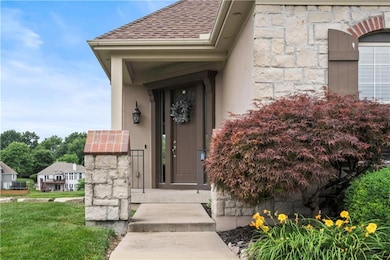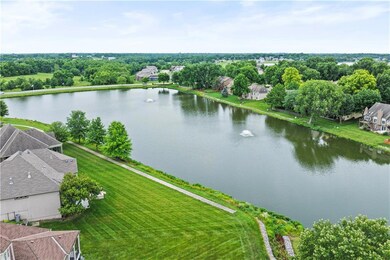
4204 SW Duck Pond Dr Lees Summit, MO 64082
Estimated payment $4,054/month
Highlights
- Lake Front
- Custom Closet System
- Pond
- Trailridge Elementary School Rated A
- Clubhouse
- Family Room with Fireplace
About This Home
Welcome to a beautiful All Stucco 1.5 Story Home backing to Pond with Fountain and Greenspace in sought out after Raintree Lake! Location on Picturesque Lot backing to Duck Pond, Curb Appeal, and abundance of Natural Light with Huge Window Package, & Fabulous Trim Package are just some of the initial highlights of this Move-in Ready Home. Walk into Soaring Ceilings with an Open Floorpan with a spacious Great Room, Study, Breakfast Room, Kitchen, Master Bedroom, Laundry Room and Powder bath...all on the main floor; with all living spaces offered on Wood Floors. Natural Light could not be better with a Huge Window Package with floor to ceiling windows; all looking out to picturesque views with greenspace, walking trails and Pond. The covered Deck is a favorite to take in the beautiful environment. The Kitchen offers a Huge Island with Custom Cabinets and large Pantry which opens to the Breakfast Room and Great Room with Fireplace. The Master Bedroom will not disappoint with High Ceilings, Fireplace, and Floor to Ceiling Windows. Upstairs find a lovely Loft Area perfect for a study or media space, as well as 2 Bedrooms and Bath. Closet space will not be a problem as all bedrooms offer spacious storage. The Walkout Lower Level is an Entertainment Mecca with a Large Family Room, Game Area, 2 more Bedrooms and Bathroom leading out to a covered Patio. Here is your chance to live at Raintree Lake in a truly Custom Home where you can Ski, Wakeboard, Fish, or just enjoy the views and lifestyle at Raintree Lake. Your year round vacation home awaits in the resort style location of Raintree where amenities make all the difference!
Listing Agent
RE/MAX Elite, REALTORS Brokerage Phone: 816-213-3421 License #2003024272 Listed on: 06/13/2025

Home Details
Home Type
- Single Family
Est. Annual Taxes
- $7,257
Year Built
- Built in 2005
Lot Details
- 0.38 Acre Lot
- Lake Front
- Side Green Space
- Sprinkler System
HOA Fees
- $53 Monthly HOA Fees
Parking
- 3 Car Attached Garage
- Front Facing Garage
Home Design
- Traditional Architecture
- Composition Roof
- Stone Trim
- Stucco
Interior Spaces
- 1.5-Story Property
- Ceiling Fan
- Fireplace With Gas Starter
- Family Room with Fireplace
- 2 Fireplaces
- Great Room with Fireplace
- Home Office
- Loft
- Game Room
- Finished Basement
Kitchen
- Breakfast Room
- <<builtInOvenToken>>
- Dishwasher
- Kitchen Island
Flooring
- Wood
- Carpet
- Ceramic Tile
Bedrooms and Bathrooms
- 5 Bedrooms
- Primary Bedroom on Main
- Custom Closet System
- Walk-In Closet
Laundry
- Laundry Room
- Laundry on main level
Outdoor Features
- Pond
- Playground
Schools
- Lee's Summit West High School
Utilities
- Central Air
- Heating System Uses Natural Gas
Listing and Financial Details
- Assessor Parcel Number 70-830-04-11-00-0-00-000
- $0 special tax assessment
Community Details
Overview
- Rlpoa Association
- Raintree Lake Subdivision
Amenities
- Clubhouse
- Party Room
Recreation
- Community Pool
- Trails
Map
Home Values in the Area
Average Home Value in this Area
Tax History
| Year | Tax Paid | Tax Assessment Tax Assessment Total Assessment is a certain percentage of the fair market value that is determined by local assessors to be the total taxable value of land and additions on the property. | Land | Improvement |
|---|---|---|---|---|
| 2024 | $7,257 | $100,510 | $19,752 | $80,758 |
| 2023 | $7,205 | $100,510 | $19,752 | $80,758 |
| 2022 | $7,055 | $87,400 | $13,338 | $74,062 |
| 2021 | $7,201 | $87,400 | $13,338 | $74,062 |
| 2020 | $6,930 | $83,283 | $13,338 | $69,945 |
| 2019 | $6,740 | $83,283 | $13,338 | $69,945 |
| 2018 | $1,602,037 | $76,542 | $9,747 | $66,795 |
| 2017 | $6,675 | $76,542 | $9,747 | $66,795 |
| 2016 | $6,606 | $74,974 | $13,965 | $61,009 |
| 2014 | $6,233 | $69,350 | $13,965 | $55,385 |
Property History
| Date | Event | Price | Change | Sq Ft Price |
|---|---|---|---|---|
| 06/20/2025 06/20/25 | For Sale | $615,000 | -- | $144 / Sq Ft |
Purchase History
| Date | Type | Sale Price | Title Company |
|---|---|---|---|
| Interfamily Deed Transfer | -- | Nations Title Agency Inc | |
| Warranty Deed | -- | Chicago Title | |
| Corporate Deed | -- | Metro One | |
| Corporate Deed | -- | First American Title Ins Co |
Mortgage History
| Date | Status | Loan Amount | Loan Type |
|---|---|---|---|
| Open | $100,000 | New Conventional | |
| Open | $319,000 | Stand Alone Refi Refinance Of Original Loan | |
| Closed | $278,000 | Stand Alone Refi Refinance Of Original Loan | |
| Closed | $310,000 | Purchase Money Mortgage | |
| Previous Owner | $100,000 | No Value Available | |
| Previous Owner | $319,600 | Construction |
Similar Homes in the area
Source: Heartland MLS
MLS Number: 2556825
APN: 70-830-04-11-00-0-00-000
- 4100 SW James Younger Dr
- 4417 SW Nautilus Place
- 4116 SW Minnesota Dr
- 4500 SW Aft Dr
- 409 SW Cole Younger Dr
- 4148 SE Paddock Dr
- 3945 SW Batten Dr
- 222 Chippewa Ln
- 4071 SW Royale Ct
- 206 SW Chartwell Dr
- 205 SE Hackamore Dr
- 4322 SE Secretariat Ct
- 1700 SW 27th St
- 4704 SW Gull Point Dr
- 411 SW Windmill Ln
- 119 Teton Ridge
- 3812 SW Windemere Dr
- 3920 SW Hidden Cove Dr
- 115 Teton Ridge
- 109 Saponi Ln
- 3903 SW Linden Ln
- 3545 SW Harbor Dr
- 3500 SW Hollywood Dr
- 700 SW Lemans Ln
- 613 SW 35 Terrace
- 1203 Tyler Ln
- 1128 Blackpool Dr
- 1502 Willow Dr
- 306 Copeland Dr
- 406 Huntington Dr S
- 1318 SW Manor Lake Dr
- 604 Ripley Ct
- 20409 E 175th St
- 1613 SW Hedgewood Ln
- 2231-2237 SW Burning Wood Ln
- 2224 SW Rambling Vine Rd
- 2122 SW Gooseberry Ln
- 2220 SW Rambling Vine Rd
- 2144 SW Rambling Vine Rd
- 1505 SW Highland Dr
