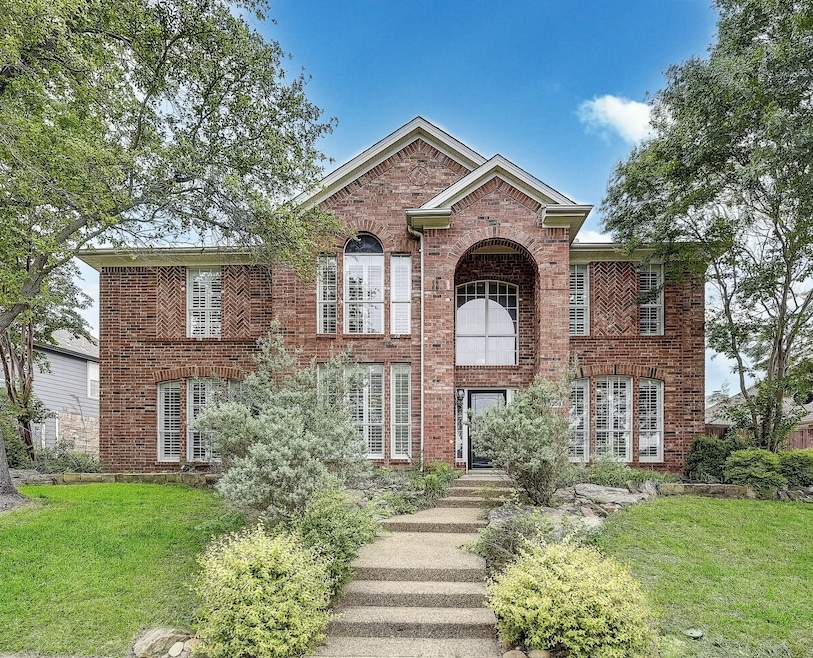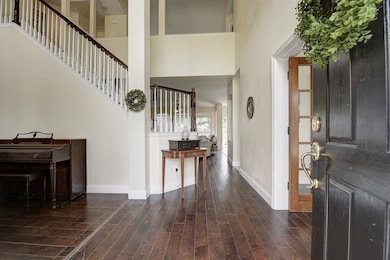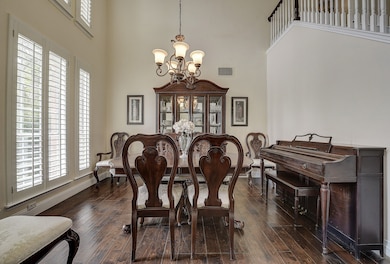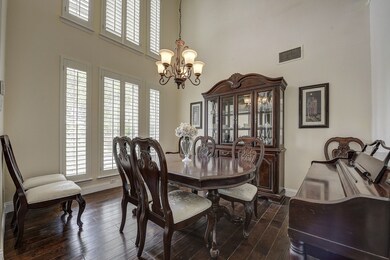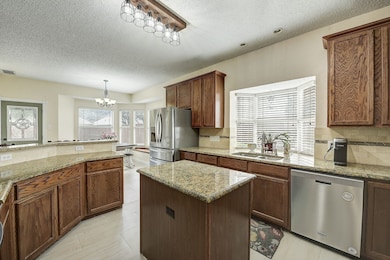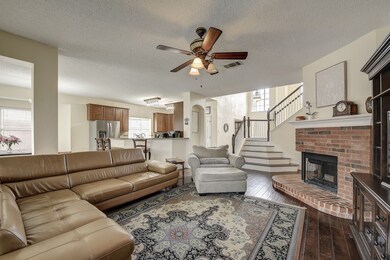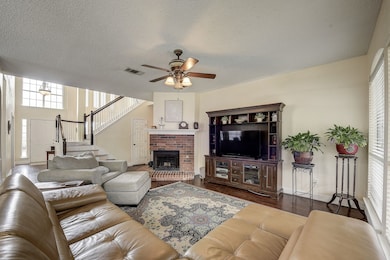
4205 English Ivy Dr McKinney, TX 75070
Eldorado Heights NeighborhoodEstimated payment $3,553/month
Highlights
- Open Floorplan
- Vaulted Ceiling
- 2 Car Attached Garage
- Dowell Middle School Rated A
- Covered patio or porch
- Walk-In Closet
About This Home
Motivated seller! This can be yours! Beautifully updated home located in the sought-after Eldorado Heights neighborhood! This active neighborhood boasts Award winning schools! Spacious two-story features generously sized living rooms and bedrooms. The open concept layout has soaring ceilings creating a bright and airy feeling. The primary suite is huge and inviting. The modern kitchen has updated granite and room for large gatherings! Step outside to this sparkling pool just built in 2021! The sound of the waterfall will instantly relax you! Enjoy the coved patio everyday with family and friends! This home has it all! Sellers are motivated and ready to sell! Bring your offers!
Listing Agent
Jency Hills Realtors, LLC Brokerage Phone: 214-674-7880 License #0516158 Listed on: 05/17/2025
Home Details
Home Type
- Single Family
Est. Annual Taxes
- $9,366
Year Built
- Built in 1997
Lot Details
- 7,667 Sq Ft Lot
- High Fence
- Wood Fence
HOA Fees
- $17 Monthly HOA Fees
Parking
- 2 Car Attached Garage
- Alley Access
- Rear-Facing Garage
- Garage Door Opener
Interior Spaces
- 2,955 Sq Ft Home
- 2-Story Property
- Open Floorplan
- Vaulted Ceiling
- Gas Fireplace
Kitchen
- Gas Range
- Microwave
- Dishwasher
- Disposal
Bedrooms and Bathrooms
- 5 Bedrooms
- Walk-In Closet
- 3 Full Bathrooms
Outdoor Features
- Covered patio or porch
Schools
- Mcneil Elementary School
- Mckinney High School
Utilities
- High Speed Internet
- Cable TV Available
Community Details
- Association fees include ground maintenance
- Eldorado Estates Association
- Eldorado Heights # A1 Subdivision
Listing and Financial Details
- Legal Lot and Block 3 / D
- Assessor Parcel Number R310300d00301
Map
Home Values in the Area
Average Home Value in this Area
Tax History
| Year | Tax Paid | Tax Assessment Tax Assessment Total Assessment is a certain percentage of the fair market value that is determined by local assessors to be the total taxable value of land and additions on the property. | Land | Improvement |
|---|---|---|---|---|
| 2023 | $7,433 | $445,407 | $95,000 | $389,805 |
| 2022 | $8,924 | $445,315 | $95,000 | $350,315 |
| 2021 | $7,528 | $354,468 | $65,000 | $289,468 |
| 2020 | $7,457 | $329,925 | $65,000 | $264,925 |
| 2019 | $7,478 | $314,565 | $65,000 | $249,565 |
| 2018 | $7,772 | $319,543 | $65,000 | $254,543 |
| 2017 | $7,460 | $313,573 | $60,000 | $253,573 |
| 2016 | $6,922 | $288,412 | $50,000 | $238,412 |
| 2015 | $4,455 | $253,468 | $38,000 | $215,468 |
Property History
| Date | Event | Price | Change | Sq Ft Price |
|---|---|---|---|---|
| 06/13/2025 06/13/25 | Price Changed | $519,000 | -3.9% | $176 / Sq Ft |
| 05/17/2025 05/17/25 | For Sale | $540,000 | -- | $183 / Sq Ft |
Purchase History
| Date | Type | Sale Price | Title Company |
|---|---|---|---|
| Interfamily Deed Transfer | -- | None Available | |
| Vendors Lien | -- | Fatco | |
| Vendors Lien | -- | Hftc | |
| Warranty Deed | -- | -- |
Mortgage History
| Date | Status | Loan Amount | Loan Type |
|---|---|---|---|
| Open | $316,500 | New Conventional | |
| Closed | $250,000 | New Conventional | |
| Closed | $255,290 | FHA | |
| Previous Owner | $193,431 | FHA | |
| Previous Owner | $92,735 | Credit Line Revolving | |
| Previous Owner | $60,000 | No Value Available |
Similar Homes in McKinney, TX
Source: North Texas Real Estate Information Systems (NTREIS)
MLS Number: 20940033
APN: R-3103-00D-0030-1
- 4212 Honeysuckle Dr
- 3014 Palmtree Dr
- 3003 Cedar Crest Dr
- 4518 Highlands Dr
- 3300 Jacobs Dr
- 4504 Courtside Dr
- 4607 Green Meadow Dr
- 4804 Sunflower Dr
- 3121 Melrose Dr
- 4421 Santa fe Ln
- 4419 San Mateo Ln
- 4821 Monte Vista Ln
- 4315 Sarasota Ln
- 4824 Spanishmoss Dr
- 3010 Partridge Ln
- 3211 Ruidoso Ln
- 4900 Spanishmoss Dr
- 3108 Morning Dove
- 2412 Orchid Dr
- 2405 Orchid Dr
- 4401 Cedar Crest Dr
- 3411 Jacobs Dr
- 4505 Green Meadow Dr
- 4509 Bellcrest Dr
- 4512 Bellcrest Dr
- 3125 Cactus Dr
- 4604 Green Meadow Dr
- 4610 Wedgewood Dr
- 4490 Eldorado Pkwy
- 4418 Santa fe Ln
- 4813 Basil Dr
- 3111 Westview Dr
- 4005 Hawkins Dr
- 3208 Avery Ln
- 2312 Therrell Way
- 3108 Avery Ln
- 4690 Eldorado Pkwy
- 3006 Quail Hollow
- 5017 Highlands Dr
- 4800 Stone Gate Trail
