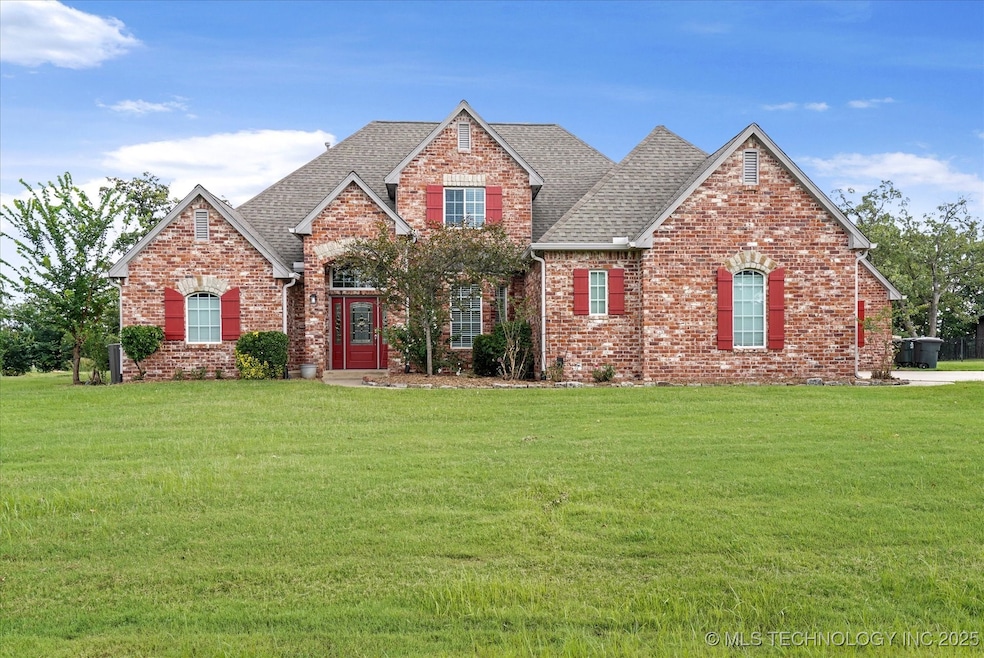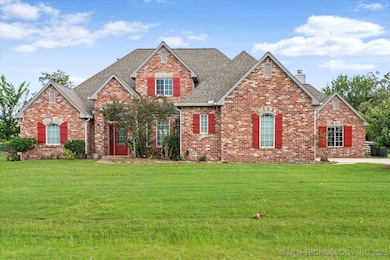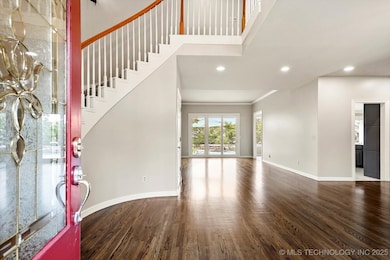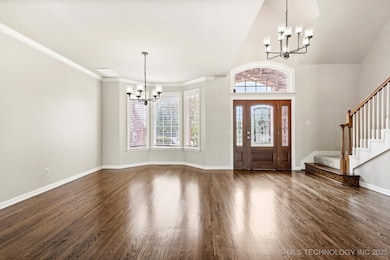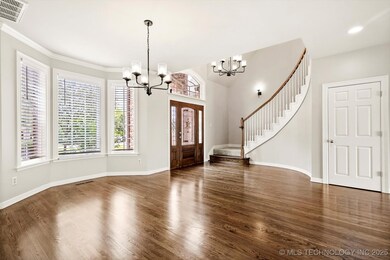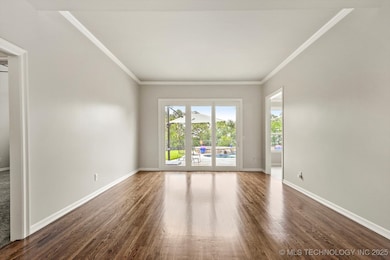
Estimated payment $4,167/month
Highlights
- In Ground Pool
- Vaulted Ceiling
- Quartz Countertops
- Mature Trees
- Wood Flooring
- No HOA
About This Home
Custom-built 5 Bedroom 3.5 Bath home in Stratford Estates was constructed with enduring quality. Located just 10 minutes from Downtown Tulsa, property on a full 1-acre wide ridge lot with panoramic, tree-lined views and a sightline to the South Tulsa skyline.
Built with solid antique brick and double the standard framing wood, this home blends charm with structural integrity. The layout includes two living areas downstairs, a remodeled kitchen, and a flex bedroom with separate exterior entry to a pool bath - ideal for guests or multigenerational living.
The family room with fireplace opens to a covered patio with stained and sealed concrete, leading to a resort-style saltwater pool and spa featuring 3 waterfalls, a bubble wading area with umbrella. Inside, large windows across the back of the home flood the space with light and provide unobstructed views from nearly every room. No upstairs space was built over the primary suite or flex room, ensuring complete peace and quiet.
Recent upgrades include HVACs 2018 & 2020, Hot Water tanks 2019, & 2023, New roof and 5" Gutters 2020, Pool Heater and Salt Cell 2023, Pool retile 2025
Open House Schedule
-
Sunday, July 20, 20252:00 to 4:00 pm7/20/2025 2:00:00 PM +00:007/20/2025 4:00:00 PM +00:00Add to Calendar
Home Details
Home Type
- Single Family
Est. Annual Taxes
- $5,009
Year Built
- Built in 2002
Lot Details
- 1.01 Acre Lot
- West Facing Home
- Partially Fenced Property
- Landscaped
- Mature Trees
Parking
- 3 Car Attached Garage
- Side Facing Garage
Home Design
- Brick Exterior Construction
- Slab Foundation
- Wood Frame Construction
- Fiberglass Roof
- HardiePlank Type
- Asphalt
Interior Spaces
- 3,552 Sq Ft Home
- 2-Story Property
- Vaulted Ceiling
- Ceiling Fan
- Gas Log Fireplace
- Vinyl Clad Windows
- Insulated Windows
- Insulated Doors
- Fire and Smoke Detector
- Electric Dryer Hookup
Kitchen
- <<doubleOvenToken>>
- Range<<rangeHoodToken>>
- <<microwave>>
- Plumbed For Ice Maker
- Dishwasher
- Quartz Countertops
- Disposal
Flooring
- Wood
- Tile
Bedrooms and Bathrooms
- 5 Bedrooms
Eco-Friendly Details
- Energy-Efficient Windows
- Energy-Efficient Doors
- Ventilation
Pool
- In Ground Pool
- Gunite Pool
Outdoor Features
- Covered patio or porch
- Rain Gutters
Schools
- Berryhill Elementary School
- Berryhill High School
Utilities
- Zoned Heating and Cooling
- Multiple Heating Units
- Heating System Uses Gas
- Programmable Thermostat
- Gas Water Heater
- Aerobic Septic System
- Cable TV Available
Community Details
- No Home Owners Association
- Stratford Estates Subdivision
- Greenbelt
Map
Home Values in the Area
Average Home Value in this Area
Tax History
| Year | Tax Paid | Tax Assessment Tax Assessment Total Assessment is a certain percentage of the fair market value that is determined by local assessors to be the total taxable value of land and additions on the property. | Land | Improvement |
|---|---|---|---|---|
| 2024 | $8,922 | $40,119 | $6,128 | $33,991 |
| 2023 | $4,461 | $39,922 | $6,098 | $33,824 |
| 2022 | $388 | $37,758 | $6,056 | $31,702 |
| 2021 | $376 | $36,630 | $5,875 | $30,755 |
| 2020 | $4,042 | $36,630 | $5,875 | $30,755 |
| 2019 | $4,006 | $36,037 | $5,780 | $30,257 |
| 2018 | $4,050 | $36,037 | $5,780 | $30,257 |
| 2017 | $4,539 | $37,037 | $5,940 | $31,097 |
| 2016 | $4,456 | $37,037 | $5,940 | $31,097 |
| 2015 | $4,567 | $37,037 | $5,940 | $31,097 |
| 2014 | $4,474 | $37,037 | $5,940 | $31,097 |
Property History
| Date | Event | Price | Change | Sq Ft Price |
|---|---|---|---|---|
| 07/11/2025 07/11/25 | For Sale | $679,000 | -- | $191 / Sq Ft |
Purchase History
| Date | Type | Sale Price | Title Company |
|---|---|---|---|
| Warranty Deed | $51,000 | -- |
Mortgage History
| Date | Status | Loan Amount | Loan Type |
|---|---|---|---|
| Open | $75,000 | Credit Line Revolving | |
| Open | $272,000 | New Conventional | |
| Closed | $53,179 | Stand Alone Second | |
| Closed | $40,800 | Purchase Money Mortgage |
Similar Homes in the area
Source: MLS Technology
MLS Number: 2529785
APN: 57005-92-30-39675
- 4224 S 69th Ave W
- 7416 W 40th St
- 6130 W 42nd Place
- 7423 W 39th St
- 7412 W 38th St
- 6110 W 41st St
- 3725 S 71st Ave W
- 3633 S 74th Ct W
- 5770 W 41st St
- 3617 S 74th Ct W
- 7333 W 36th St
- 3504 S Rolling Oaks Dr
- 0 S 65th Ave W Unit 2510576
- 4525 S Holly Dr
- 6377 W 51st St
- 6341 W 51st St
- 6359 W 51st St
- 4922 S 81st Ave W
- 3225 S 57th Ave W
- 1819 E 43rd St
- 7409 W 39th St
- 3728 S 65 Ave W
- 7317 W 35th St
- 3723 W 53rd Place
- 4628 S 31st Ave W
- 4001 Rawson Rd
- 4026 Rawson Rd
- 5334 S 30th Ave W
- 811 E Pecan St
- 3301 S 113th West Ave
- 1912 W 40th St
- 6339 S 33rd West Ave
- 2935 W 64th St
- 700 N Mckinley Ave
- 208 N Franklin Ave
- 718 W 49th St
- 2427 S Olympia Ave
- 3405 Redbud Ln
- 934 W 22nd St
- 233 N 44th Ave W
