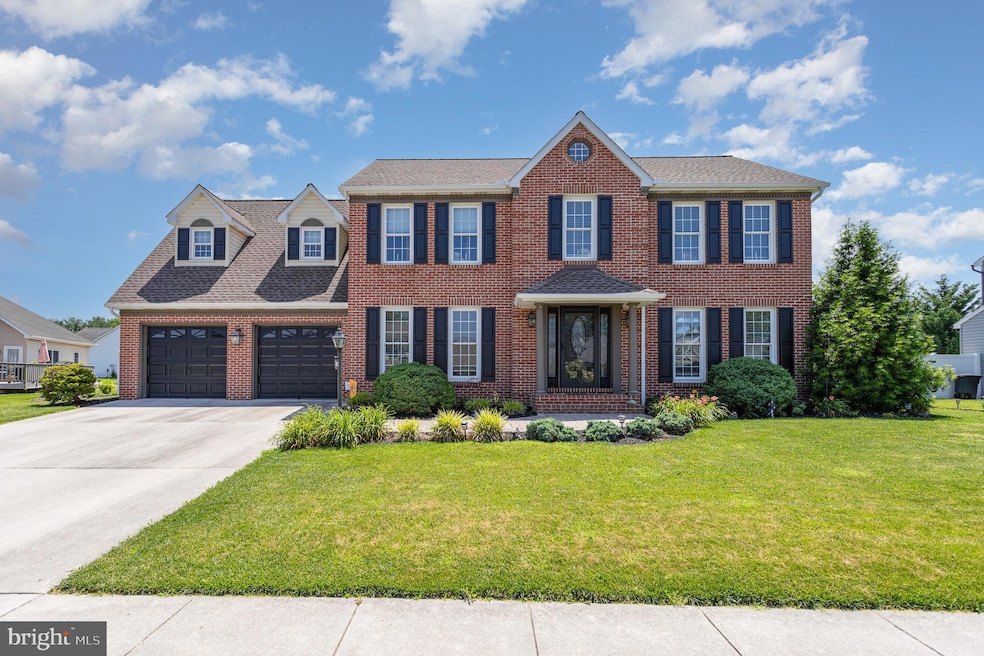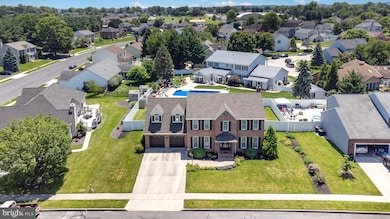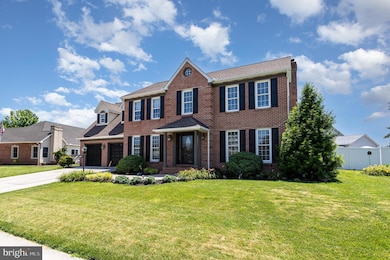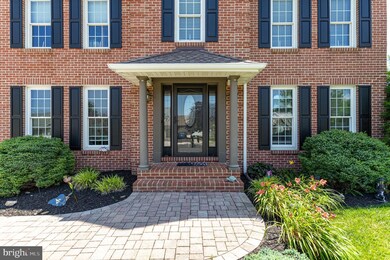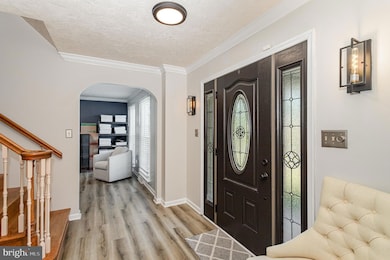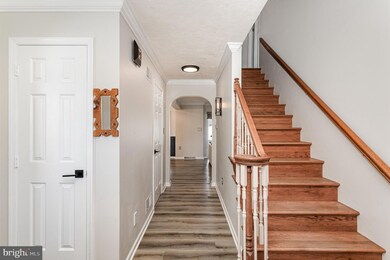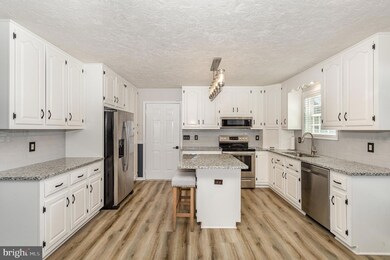
421 Dart Dr Hanover, PA 17331
Hanover Historic District NeighborhoodEstimated payment $3,076/month
Highlights
- Colonial Architecture
- Attic
- No HOA
- Clearview Elementary School Rated A-
- Sun or Florida Room
- Upgraded Countertops
About This Home
Get ready to fall in love with this classic colonial in highly coveted Clearview! Take in the charming paved walkway and elegant landscaping as you approach the front entry. Once inside this well maintained property, you will find the living room (currently being used as an office) to your right and the formal dining room to your left. The center hall opens to a gorgeous white kitchen with granite countertops and stainless steel appliances that flows seamlessly into the family room. There is plenty of space for a kitchen table in this large open concept area. The family room features a gas fireplace that will keep the house cozy on chilly winter nights. Sliding glass doors lead you from the family room to the bright and airy three season room with a cathedral ceiling. This three season/sunroom has a ceiling fan and new carpet. On the upper level, you will find a spacious and serene primary suite. In addition to the generously sized bedroom, you will find a large ensuite bathroom with a separate shower and tub, as well as an incredible walk-in closet. There are three additional bedrooms on the upper level, including a huge room with skylights and built-in window seating. A full bath and laundry room complete the upper level. The unfinished lower level offers room to grow and/or extra storage. The backyard is fully fenced and level, and features a patio off of the three season room. This fantastic property is conveniently located too! You will find shopping, dining, medical facilities, and just about anything else you might need within close proximity.
Listing Agent
Berkshire Hathaway HomeServices Homesale Realty License #639828 Listed on: 06/30/2025

Home Details
Home Type
- Single Family
Est. Annual Taxes
- $9,211
Year Built
- Built in 1990
Lot Details
- 10,498 Sq Ft Lot
- Partially Fenced Property
- Vinyl Fence
- Landscaped
- Level Lot
Parking
- 2 Car Attached Garage
- Front Facing Garage
- Garage Door Opener
- Driveway
- On-Street Parking
Home Design
- Colonial Architecture
- Brick Exterior Construction
- Block Foundation
- Architectural Shingle Roof
- Vinyl Siding
Interior Spaces
- Property has 3 Levels
- Built-In Features
- Chair Railings
- Crown Molding
- Ceiling Fan
- Skylights
- Fireplace Mantel
- Brick Fireplace
- Gas Fireplace
- Family Room Off Kitchen
- Living Room
- Formal Dining Room
- Sun or Florida Room
- Unfinished Basement
- Basement Fills Entire Space Under The House
- Attic
Kitchen
- Eat-In Kitchen
- Electric Oven or Range
- Built-In Microwave
- Freezer
- Dishwasher
- Kitchen Island
- Upgraded Countertops
- Disposal
Flooring
- Carpet
- Luxury Vinyl Plank Tile
Bedrooms and Bathrooms
- 4 Bedrooms
- En-Suite Primary Bedroom
- En-Suite Bathroom
- Walk-In Closet
- Soaking Tub
- Bathtub with Shower
- Walk-in Shower
Laundry
- Laundry Room
- Laundry on upper level
- Dryer
- Washer
Home Security
- Home Security System
- Carbon Monoxide Detectors
- Fire and Smoke Detector
Outdoor Features
- Patio
- Shed
Utilities
- Forced Air Heating and Cooling System
- Natural Gas Water Heater
Community Details
- No Home Owners Association
- Clearview Subdivision
Listing and Financial Details
- Tax Lot 0067
- Assessor Parcel Number 67-000-20-0067-00-00000
Map
Home Values in the Area
Average Home Value in this Area
Tax History
| Year | Tax Paid | Tax Assessment Tax Assessment Total Assessment is a certain percentage of the fair market value that is determined by local assessors to be the total taxable value of land and additions on the property. | Land | Improvement |
|---|---|---|---|---|
| 2025 | $9,212 | $251,620 | $44,280 | $207,340 |
| 2024 | $9,141 | $251,620 | $44,280 | $207,340 |
| 2023 | $9,071 | $251,620 | $44,280 | $207,340 |
| 2022 | $8,960 | $251,620 | $44,280 | $207,340 |
| 2021 | $8,709 | $251,620 | $44,280 | $207,340 |
| 2020 | $8,709 | $251,620 | $44,280 | $207,340 |
| 2019 | $8,573 | $251,620 | $44,280 | $207,340 |
| 2018 | $8,414 | $251,620 | $44,280 | $207,340 |
| 2017 | $8,256 | $251,620 | $44,280 | $207,340 |
| 2016 | $0 | $251,620 | $44,280 | $207,340 |
| 2015 | -- | $251,620 | $44,280 | $207,340 |
| 2014 | -- | $251,620 | $44,280 | $207,340 |
Property History
| Date | Event | Price | Change | Sq Ft Price |
|---|---|---|---|---|
| 07/07/2025 07/07/25 | Pending | -- | -- | -- |
| 06/30/2025 06/30/25 | For Sale | $435,000 | +8.8% | $166 / Sq Ft |
| 02/17/2023 02/17/23 | Sold | $400,000 | 0.0% | $153 / Sq Ft |
| 01/12/2023 01/12/23 | Pending | -- | -- | -- |
| 10/30/2022 10/30/22 | Price Changed | $400,000 | -3.6% | $153 / Sq Ft |
| 10/19/2022 10/19/22 | Price Changed | $415,000 | -2.4% | $158 / Sq Ft |
| 10/10/2022 10/10/22 | For Sale | $425,000 | +25.0% | $162 / Sq Ft |
| 10/07/2021 10/07/21 | Sold | $339,900 | +3.0% | $130 / Sq Ft |
| 08/03/2021 08/03/21 | Pending | -- | -- | -- |
| 07/24/2021 07/24/21 | For Sale | $329,900 | -- | $126 / Sq Ft |
Purchase History
| Date | Type | Sale Price | Title Company |
|---|---|---|---|
| Deed | $400,000 | -- | |
| Deed | $339,900 | None Available | |
| Deed | $214,000 | -- | |
| Deed | $32,000 | -- |
Mortgage History
| Date | Status | Loan Amount | Loan Type |
|---|---|---|---|
| Open | $380,000 | New Conventional | |
| Previous Owner | $333,743 | FHA | |
| Previous Owner | $129,000 | Credit Line Revolving | |
| Previous Owner | $206,500 | New Conventional | |
| Previous Owner | $210,171 | Unknown | |
| Previous Owner | $40,000 | Credit Line Revolving | |
| Previous Owner | $295,000 | Credit Line Revolving | |
| Previous Owner | $100,000 | Credit Line Revolving | |
| Previous Owner | $224,500 | Unknown | |
| Previous Owner | $25,000 | Credit Line Revolving |
Similar Homes in Hanover, PA
Source: Bright MLS
MLS Number: PAYK2084792
APN: 67-000-20-0067.00-00000
- 636 Northland Dr Unit 125
- 408 Parkview Ln Unit 33
- 302 Deguy Ave
- 355 George St
- 837 Broadway
- 1440 Broadway
- 1328 E Walnut St
- 2 Oak Cir
- 703 Grant Dr
- 705 Hemlock Ct
- 107 Oak St
- 1009 Keith Dr
- 865 Blossom Dr
- 735 Washington Ave
- 636 Broadway
- 631 Broadway
- 632 E Walnut St
- 105 Allegheny Ave
- 23 Ridge Ave
- 1670 Beech Ln
