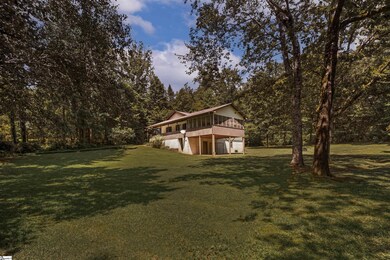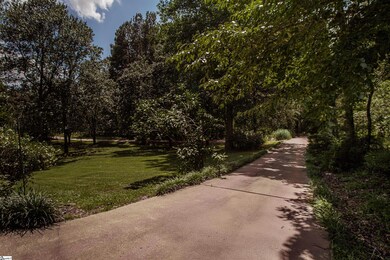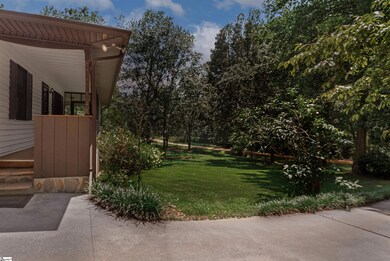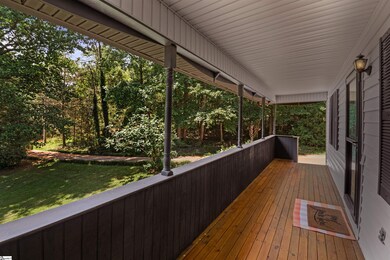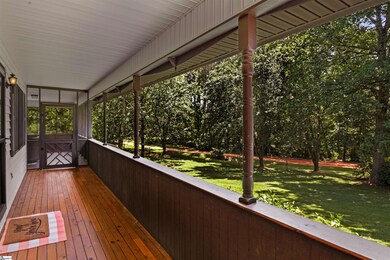
421 E Westbrooks Rd Seneca, SC 29678
Estimated payment $1,596/month
Highlights
- Wooded Lot
- Quartz Countertops
- 1 Car Attached Garage
- Ranch Style House
- Screened Porch
- Living Room
About This Home
Enjoy this home that sits on a beautiful, pristine lot right off the beating path in Seneca, SC! This home is less than 10 minutes and 4 miles from beautiful, downtown Seneca, yet still has the country feel. Home is on a mostly cleared lot with trees between main road and surrounding the home on the perimeter. The lot has much usable space and puts you in mind of a mountain chalet with a matching lot! The home has two bedrooms and a full bath on the main level and a full bath as well in the basement. Enter the home off of the wrap around porch and enjoy the large living room with glass doors to a large screened in porch, equipped with a cozy hanging bed that will remain. The owners recently installed new laminate flooring throughout the home for easy maintenance. The kitchen has a breakfast area as well as bar seating. There are brand new quartz countertops, a new disposal and microwave, and tons of cabinetry. All of the appliances will remain including the washer and dryer. Through the hall, you will find the master to the front of the home which adjoins the full bath in the hall. The other bedroom is also spacious and sits to the rear of the home. The garage access is off of the kitchen to the rear of the home and features extra cabinetry for storage and attic access. Down below, you will find a full basement with laundry and another full bath, that could easily be converted to another living area, a 3rd and 4th bedroom or a bonus area. The possibilities are endless. The walk-out patio area is under the screened porch and could be used for grilling out or for another outdoor living space. The heating system has just been replaced as well in the home, all except the air handler. This home would make a great primary residence, a great get-away for a second home, or a rental for the Clemson games. Call to schedule your showing today! Seller is a licensed SC Realtor.
Home Details
Home Type
- Single Family
Est. Annual Taxes
- $1,550
Lot Details
- 1 Acre Lot
- Lot Dimensions are 292x168x236x196
- Sloped Lot
- Wooded Lot
- Few Trees
Home Design
- Ranch Style House
- Architectural Shingle Roof
- Vinyl Siding
- Radon Mitigation System
Interior Spaces
- 1,200-1,399 Sq Ft Home
- Smooth Ceilings
- Ceiling Fan
- Living Room
- Screened Porch
- Fire and Smoke Detector
Kitchen
- Free-Standing Gas Range
- Built-In Microwave
- Dishwasher
- Quartz Countertops
- Disposal
Flooring
- Laminate
- Concrete
Bedrooms and Bathrooms
- 2 Main Level Bedrooms
- 2 Full Bathrooms
Laundry
- Laundry Room
- Dryer
- Washer
- Sink Near Laundry
Attic
- Storage In Attic
- Pull Down Stairs to Attic
Unfinished Basement
- Walk-Out Basement
- Basement Fills Entire Space Under The House
- Interior Basement Entry
- Laundry in Basement
- Basement Storage
Parking
- 1 Car Attached Garage
- Parking Pad
- Shared Driveway
Schools
- Blue Ridge Elementary School
- Seneca Middle School
- Seneca High School
Utilities
- Heating System Uses Natural Gas
- Gas Water Heater
- Septic Tank
- Satellite Dish
Listing and Financial Details
- Tax Lot 15
- Assessor Parcel Number 2680003067&2680003146
Map
Home Values in the Area
Average Home Value in this Area
Tax History
| Year | Tax Paid | Tax Assessment Tax Assessment Total Assessment is a certain percentage of the fair market value that is determined by local assessors to be the total taxable value of land and additions on the property. | Land | Improvement |
|---|---|---|---|---|
| 2024 | $1,545 | $4,794 | $180 | $4,614 |
| 2023 | $1,545 | $4,794 | $180 | $4,614 |
| 2022 | $1,567 | $4,794 | $180 | $4,614 |
| 2021 | $527 | $4,841 | $480 | $4,361 |
| 2020 | $539 | $0 | $0 | $0 |
| 2019 | $539 | $0 | $0 | $0 |
| 2018 | $1,074 | $0 | $0 | $0 |
| 2017 | $527 | $0 | $0 | $0 |
| 2016 | $527 | $0 | $0 | $0 |
| 2015 | -- | $0 | $0 | $0 |
| 2014 | -- | $5,022 | $480 | $4,542 |
| 2013 | -- | $0 | $0 | $0 |
Property History
| Date | Event | Price | Change | Sq Ft Price |
|---|---|---|---|---|
| 06/22/2025 06/22/25 | Pending | -- | -- | -- |
| 06/19/2025 06/19/25 | For Sale | $265,000 | +13.5% | $221 / Sq Ft |
| 10/17/2022 10/17/22 | Sold | $233,500 | -6.2% | $195 / Sq Ft |
| 09/13/2022 09/13/22 | Pending | -- | -- | -- |
| 08/30/2022 08/30/22 | For Sale | $249,000 | -- | $208 / Sq Ft |
Purchase History
| Date | Type | Sale Price | Title Company |
|---|---|---|---|
| Deed | $233,500 | -- |
Similar Homes in Seneca, SC
Source: Greater Greenville Association of REALTORS®
MLS Number: 1560892
APN: 268-00-03-067
- 314 Forest Creek Dr
- Lot 09 Hidden Acres Dr
- 00 Deer Run Ct
- 00 Gentry Rd
- 416 Wildcat Ct
- 413 Sonoma Ct
- 102 Licklog Ct
- 126 Wells Crossing Ln
- 511 Whitewater Ridge
- 509 Whitewater Ridge
- 169 Campbell Bridge Rd
- 00 Peggy Dr
- 130 S King St
- 120 Henry Ave
- 103 Licklog Ct
- 114 Licklog Ct
- 110 Licklog Ct
- 107 Licklog Ct


