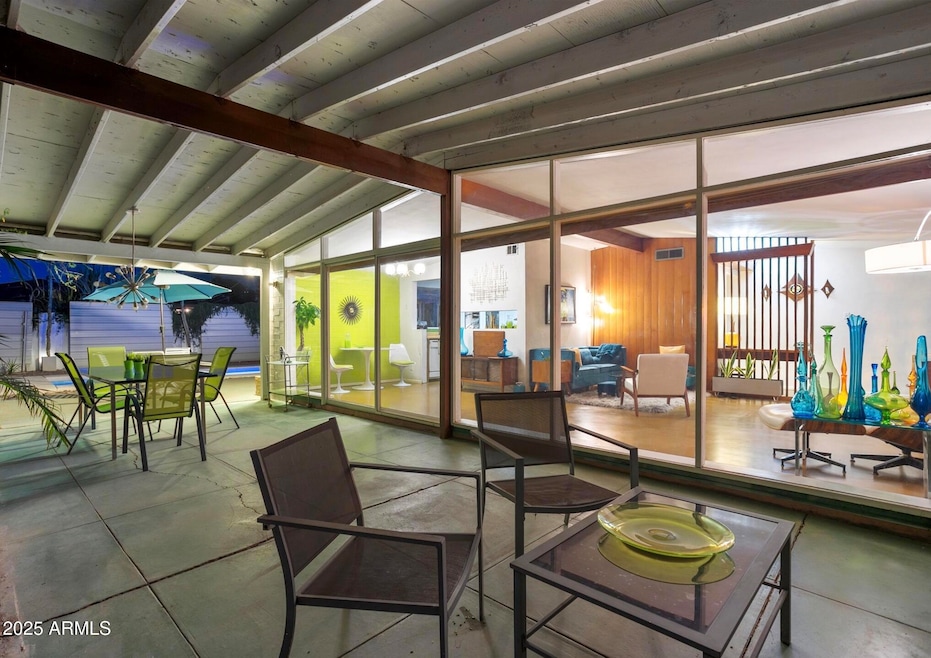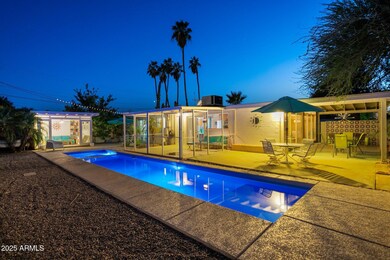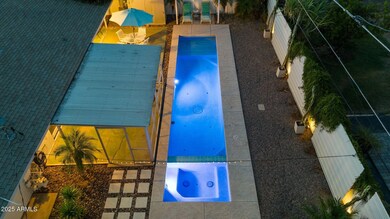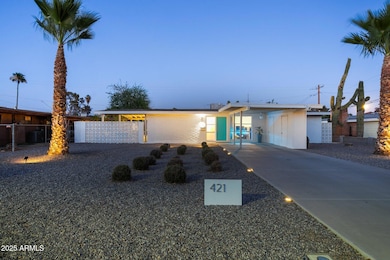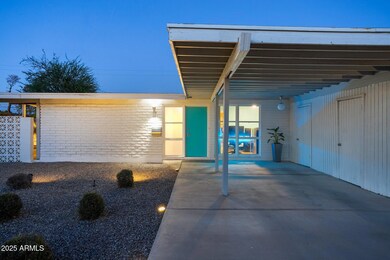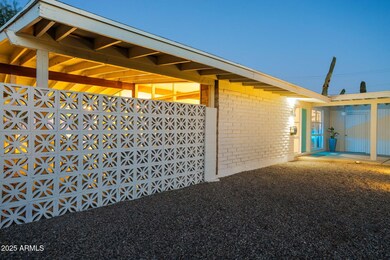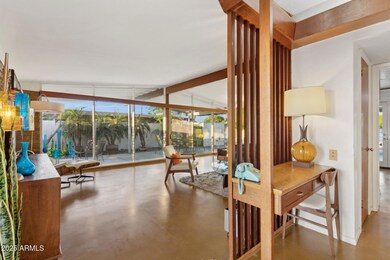
421 N Evergreen St Chandler, AZ 85225
Arrowhead Meadows NeighborhoodEstimated payment $2,397/month
Highlights
- Guest House
- Heated Spa
- Contemporary Architecture
- Chandler High School Rated A-
- 0.19 Acre Lot
- Vaulted Ceiling
About This Home
Don't sleep on this authentic mid-century modern gem by Glenn McCollum, AIA — First time ever offered to the public since it was built in 1957! Prepare to be completely enchanted by this once-in-a-lifetime offering: an architecturally significant c.1957 mid-century modern residence designed by Chandler's most prolific architect, Glenn McCollum, AIA. A cornerstone of the city's postwar design identity, McCollum's legacy spans 35 years and nearly 500 architectural projects—yet this home may be one of his most exquisite masterpieces. Lovingly preserved and sensitively elevated, this rare jewel doesn't just offer iconic design; a sublime lifestyle awaits you. From the street, the facade is crisp and modern with minimalist landscaping. Step inside and maybe grab the wall, so you don't pass out If you love vaulted + beamed ceilings, window walls and 10/10 authentic mid-century style, get ready for a supreme treat. The tour is about the begin and you won't want to miss a single detail! Welcome to a time capsule of brilliant design---think Jetsons meets Palm Springs vibes. From the honed concrete floors and vaulted ceilings to the vintage light fixtures and dreamy all-original floorplan, this home gleams with character.
The layout is harmonious with seamless indoor-outdoor transitions and abundant natural light that graces every room. Preserved details in the living spacessuch as a built-in slatted room divider, built-in desk and wood-paneled wallspeak to a level of craftsmanship that you will see throughout the home.
The original post and beam, floor-to-ceiling window wall in the living area is nothing short of art, opening to the home to the completely private rear yard. An exposed slump block wall adds texture and interest to the living space.
The kitchen is where nostalgia takes center stage and every detail sparks delight. It is pure mid-century magic, anchored by a showstopping, fully functional vintage Tappan 400 range that looks like it belongs in a mod-era spacecraft. Featuring a pull-out four-burner gas stove, double-door oven and gleaming aircraft-style switches and knobsit's a true conversation piece that's still in daily use. Original "Pioneer" by American Kitchen steel and birch cabinetry, adorned with copper hardware, echo the era's thoughtful craftsmanship, while cheerful laminate countertops and backsplash lend pops of color and playfulness. A counter-to-ceiling picture window and adjoining double French doors open to a covered poolside patio creating a seamless indoor/outdoor flow and inviting the sun to be your sous chef. It's a kitchen that doesn't just look coolit inspires and feeds the soul. The dining space features a vintage Moe Lighting chandelier and connects seamlessly with the kitchen and living room, offering the ultimate in entertaining spaces.
Looking for a primary suite that welcomes peaceful rest and relaxation?! This beautiful space features exposed block walls, vaulted ceiling, concrete floors, modern ceiling fan, frosted glass + aluminum closet doors and a dual pane sliding glass door with direct access to the pool/spa and rear yard. Both bathrooms offer a blend of vintage preservation with timeless updates. The primary bath includes a creamy white fully-tiled shower, modern Euro vanity and tiled backsplash. The hall bath is pure retro perfection with a speckled aqua tiled shower + matching countertop, original vanity and vaulted ceiling with skylight. Both secondary bedrooms have floor-to-ceiling window walls, concrete floors, vaulted ceilings and ceiling fans.
The rear yard is a sanctuary designed to ground you in the slow rhythm of desert living. Over a decade in the making, this backyard unfolds like a love letter to Arizona. It is lush and serene by design. The custom 2015 California Pools modern rectangular pool and heated spa are ready for parties, but you might want it all to yourself for some prime relaxation. A generous Baja shelf in the pool invites lounging, while 3 arching deck jet fountains stream across the pool. The spa is heated with a gas heater and you'll love the variable speed pool pump. A contemporary steel covered patio offers poolside entertaining space with direct access to the kitchen. There is also a cozy modern cabana for sun lounging. Framing this tranquil scene, the desert-adapted landscape offers easy-care greenery and perfect night-lighting. Block walls with vine-draped steel screens create enhanced privacy.
And then, there's a jewel box poolside surprise: a bespoke, 11' 10" x 10' modern pool house/studio that radiates with MCM charisma. Vaulted ceilings and clerestory windows crown the space, while custom floating oak shelving invite personalization and full French doors open wide to greet the pool and spa view. Whether you envision it as a creative haven, home office or chill spaceit's a detached space that offers so much potential. The expansive vaulted and beamed covered patio is adjacent to the pool. It is accented with a full breeze block wall that feels equal parts art and architecturecreating privacy, texture, and just the right dash of mid-century allure.
Additional features include an original 1 car carport with spacious storage closet, inside laundry with washer/dryer included and storage shed in the rear yard.
Live just minutes from the heart of Downtown Chandler, where local favorites like The Ostrich speakeasy, The Perch rooftop bar and exotic bird sanctuary and Mic Drop Comedy Club bring vibrant nightlife and unique charm. Enjoy Saturday strolls to the Chandler Farmers Market, fine dining at The Hidden House and live performances at the Chandler Center for the Artsjust a 5-minute bike ride away. Plus, Chandler Fashion Center is only 10 minutes west, offering premier shopping, dining, and entertainment.
This home embodies an extraordinary alignment of architectural pedigree, soulful magnificence and curated design. Never before offered for public sale, it's more than a homeit's an heirloom. A legacy property. A love letter to the desert. And perhaps... your next cosmic chapter. If you've been waiting for a signthis is it. A catalog of McCollum's body of work, as well as photos of various projects of his are available-please request a copy!
Home Details
Home Type
- Single Family
Est. Annual Taxes
- $880
Year Built
- Built in 1957
Lot Details
- 8,228 Sq Ft Lot
- Desert faces the front and back of the property
- Block Wall Fence
- Front and Back Yard Sprinklers
Home Design
- Designed by Glenn McCollum Architects
- Contemporary Architecture
- Wood Frame Construction
- Composition Roof
- Wood Siding
- Block Exterior
Interior Spaces
- 1,486 Sq Ft Home
- 1-Story Property
- Vaulted Ceiling
- Ceiling Fan
- Skylights
Kitchen
- Built-In Gas Oven
- Gas Cooktop
- Laminate Countertops
Flooring
- Concrete
- Tile
Bedrooms and Bathrooms
- 3 Bedrooms
- 2 Bathrooms
Parking
- 2 Open Parking Spaces
- 1 Carport Space
Pool
- Heated Spa
- Private Pool
- Pool Pump
Schools
- Hartford Sylvia Encinas Elementary School
- John M Andersen Jr High Middle School
- Chandler High School
Utilities
- Cooling System Mounted To A Wall/Window
- Central Air
- Heating System Uses Natural Gas
- High Speed Internet
- Cable TV Available
Additional Features
- No Interior Steps
- Covered patio or porch
- Guest House
- Property is near a bus stop
Community Details
- No Home Owners Association
- Association fees include no fees
- Built by Jerry Skousen
- Carla Vista Subdivision
Listing and Financial Details
- Home warranty included in the sale of the property
- Tax Lot 57
- Assessor Parcel Number 302-54-057
Map
Home Values in the Area
Average Home Value in this Area
Tax History
| Year | Tax Paid | Tax Assessment Tax Assessment Total Assessment is a certain percentage of the fair market value that is determined by local assessors to be the total taxable value of land and additions on the property. | Land | Improvement |
|---|---|---|---|---|
| 2025 | $880 | $11,453 | -- | -- |
| 2024 | $862 | $10,907 | -- | -- |
| 2023 | $862 | $29,160 | $5,830 | $23,330 |
| 2022 | $831 | $21,710 | $4,340 | $17,370 |
| 2021 | $871 | $20,520 | $4,100 | $16,420 |
| 2020 | $867 | $18,170 | $3,630 | $14,540 |
| 2019 | $834 | $16,150 | $3,230 | $12,920 |
| 2018 | $808 | $14,210 | $2,840 | $11,370 |
| 2017 | $753 | $13,210 | $2,640 | $10,570 |
| 2016 | $725 | $12,750 | $2,550 | $10,200 |
| 2015 | $703 | $13,570 | $2,710 | $10,860 |
Property History
| Date | Event | Price | Change | Sq Ft Price |
|---|---|---|---|---|
| 06/14/2025 06/14/25 | Pending | -- | -- | -- |
| 06/13/2025 06/13/25 | For Sale | $420,900 | -- | $283 / Sq Ft |
Purchase History
| Date | Type | Sale Price | Title Company |
|---|---|---|---|
| Interfamily Deed Transfer | -- | Magnus Title Agency | |
| Warranty Deed | $144,850 | Equity Title Agency Inc | |
| Interfamily Deed Transfer | -- | Equity Title Agency Inc |
Mortgage History
| Date | Status | Loan Amount | Loan Type |
|---|---|---|---|
| Open | $167,887 | FHA | |
| Closed | $139,356 | FHA | |
| Closed | $45,000 | Closed End Mortgage | |
| Closed | $137,608 | New Conventional | |
| Previous Owner | $137,608 | New Conventional |
Similar Homes in Chandler, AZ
Source: Arizona Regional Multiple Listing Service (ARMLS)
MLS Number: 6879637
APN: 302-54-057
- 373 N Evergreen St Unit 3
- 461 N Cheri Lynn Dr
- 518 N Cheri Lynn Dr
- 591 N Cheri Lynn Dr
- 585 W Detroit St
- 624 N Vine St
- 644 N Vine St
- 651 W Laredo St
- 650 W Laredo St
- 847 W Harrison St
- 299 N Comanche Dr
- 730 N Karen Dr
- 131 W Tulsa St
- 856 N Evergreen St
- 501 W Linda Ln
- 121 N California St Unit 35
- 685 W Shannon St
- 1160 W Ivanhoe St
- 887 W Shannon St
- 501 W Dublin St
