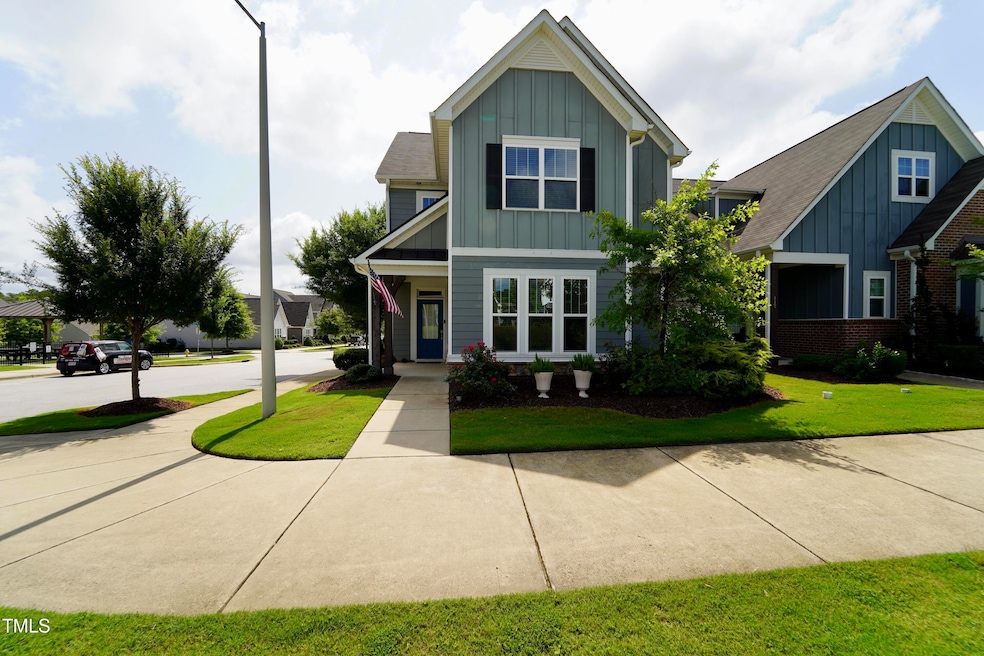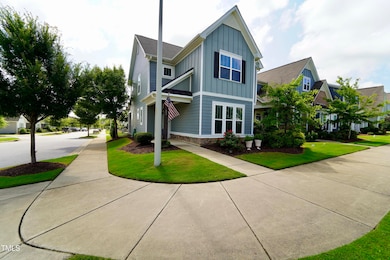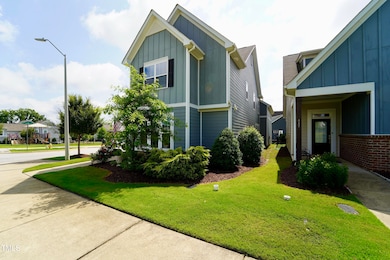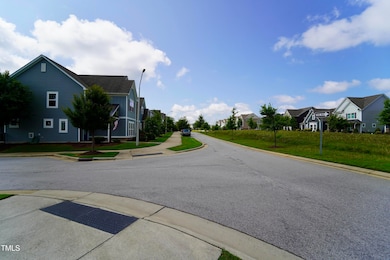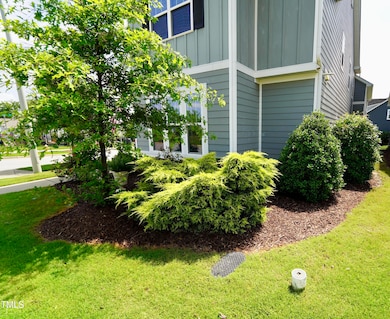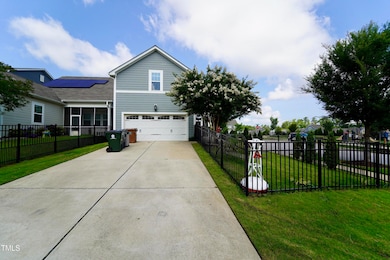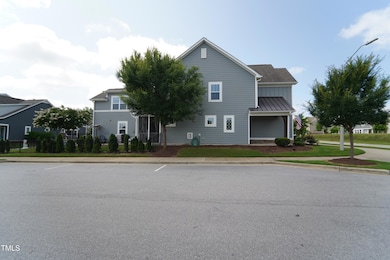
421 Old Ride Dr Holly Springs, NC 27540
Estimated payment $3,485/month
Highlights
- In Ground Pool
- Open Floorplan
- Transitional Architecture
- Holly Springs Elementary School Rated A
- Clubhouse
- Main Floor Bedroom
About This Home
Welcome to 421 Old Ride Dr • Holly Springs, NC
Step into this stunning 2018-built modern home, perfectly combining style and comfort across 2,435 sq ft. Boasting 5 spacious bedrooms and 4 full baths, this residence delivers ample room for family, guests, and home offices. The open-concept main level flows seamlessly—with a gourmet kitchen featuring sleek countertops and stainless appliances opening into a bright living and dining area—ideal for entertaining or everyday life
zillow.com
+9
zillow.com
+9
redfin.com
+9
zillow.com
+5
zillow.com
+5
zillow.com
+5
.
Upstairs, discover a generous loft—perfect as a media nook or play zone—complemented by a serene primary suite and additional bedrooms set apart for privacy and convenience . Natural light streams through abundant windows, accentuating fresh finishes and thoughtful design details throughout.
Enjoy year-round outdoor living with a fully fenced backyard and patio—an entertainer's delight for weekend barbecues or tranquil evenings under the stars
zillow.com
+9
zillow.com
+9
zillow.com
+9
.
Located in a lively, growing Holly Springs neighborhood, this home sits on a low-maintenance lot (~5,227 sq ft) in a community with only a modest HOA fee of $127/mo
zillow.com
+9
zillow.com
+9
redfin.com
+9
.
Key Highlights
• 5 beds / 4 baths • 2,435 ft2 across two light-filled levels
• Built in 2018 with modern finishes and open design
• Loft area upstairs—ideal for a second living space or office
• Fully fenced yard and patio perfect for entertaining
• Modest HOA with easy-care yard nestled in a vibrant locale
Home Details
Home Type
- Single Family
Est. Annual Taxes
- $4,510
Year Built
- Built in 2018
Lot Details
- 5,227 Sq Ft Lot
- Back Yard Fenced
HOA Fees
- $127 Monthly HOA Fees
Parking
- 2 Car Attached Garage
- Rear-Facing Garage
- Private Driveway
- Additional Parking
- 2 Open Parking Spaces
Home Design
- Transitional Architecture
- Traditional Architecture
- Shingle Roof
- Board and Batten Siding
Interior Spaces
- 2,435 Sq Ft Home
- 2-Story Property
- Open Floorplan
- Crown Molding
- Tray Ceiling
- Smooth Ceilings
- Ceiling Fan
- Gas Log Fireplace
- Blinds
- Sliding Doors
- Entrance Foyer
- Family Room with Fireplace
- Combination Kitchen and Dining Room
- Bonus Room
- Fire and Smoke Detector
Kitchen
- Eat-In Kitchen
- Breakfast Bar
- <<selfCleaningOvenToken>>
- Gas Range
- <<microwave>>
- Ice Maker
- Dishwasher
- Stainless Steel Appliances
- Kitchen Island
- Granite Countertops
- Disposal
Flooring
- Carpet
- Tile
- Luxury Vinyl Tile
Bedrooms and Bathrooms
- 5 Bedrooms
- Main Floor Bedroom
- Walk-In Closet
- 4 Full Bathrooms
- Double Vanity
- <<tubWithShowerToken>>
- Shower Only
- Walk-in Shower
Laundry
- Laundry Room
- Washer and Dryer
Attic
- Attic Floors
- Pull Down Stairs to Attic
- Unfinished Attic
Eco-Friendly Details
- Energy-Efficient Appliances
- Energy-Efficient HVAC
- Energy-Efficient Lighting
Outdoor Features
- In Ground Pool
- Rain Gutters
Schools
- Holly Springs Elementary School
- Holly Ridge Middle School
- Holly Springs High School
Utilities
- Central Heating and Cooling System
- Natural Gas Connected
- Tankless Water Heater
- Gas Water Heater
- Private Sewer
- Phone Available
- Cable TV Available
Listing and Financial Details
- Assessor Parcel Number 0454638
Community Details
Overview
- Association fees include ground maintenance
- Elite Management Association, Phone Number (919) 233-7660
- 2018 Market Subdivision
- Maintained Community
Amenities
- Community Barbecue Grill
- Picnic Area
- Clubhouse
Recreation
- Community Playground
- Community Pool
- Dog Park
- Trails
Map
Home Values in the Area
Average Home Value in this Area
Tax History
| Year | Tax Paid | Tax Assessment Tax Assessment Total Assessment is a certain percentage of the fair market value that is determined by local assessors to be the total taxable value of land and additions on the property. | Land | Improvement |
|---|---|---|---|---|
| 2024 | $4,510 | $523,905 | $105,000 | $418,905 |
| 2023 | $3,724 | $343,405 | $66,000 | $277,405 |
| 2022 | $3,595 | $343,405 | $66,000 | $277,405 |
| 2021 | $3,528 | $343,405 | $66,000 | $277,405 |
| 2020 | $3,528 | $343,405 | $66,000 | $277,405 |
| 2019 | $3,642 | $301,013 | $66,000 | $235,013 |
| 2018 | $0 | $66,000 | $66,000 | $0 |
Property History
| Date | Event | Price | Change | Sq Ft Price |
|---|---|---|---|---|
| 06/30/2025 06/30/25 | Price Changed | $539,900 | -1.8% | $222 / Sq Ft |
| 06/06/2025 06/06/25 | For Sale | $550,000 | +3.9% | $226 / Sq Ft |
| 06/24/2024 06/24/24 | Sold | $529,250 | -1.1% | $217 / Sq Ft |
| 05/25/2024 05/25/24 | Pending | -- | -- | -- |
| 05/08/2024 05/08/24 | Off Market | $534,900 | -- | -- |
| 05/07/2024 05/07/24 | For Sale | $534,900 | 0.0% | $220 / Sq Ft |
| 04/16/2024 04/16/24 | Price Changed | $534,900 | -1.9% | $220 / Sq Ft |
| 03/31/2024 03/31/24 | For Sale | $545,000 | 0.0% | $224 / Sq Ft |
| 03/31/2024 03/31/24 | Off Market | $545,000 | -- | -- |
| 03/27/2024 03/27/24 | Price Changed | $545,000 | -0.9% | $224 / Sq Ft |
| 03/15/2024 03/15/24 | For Sale | $550,000 | -- | $226 / Sq Ft |
Purchase History
| Date | Type | Sale Price | Title Company |
|---|---|---|---|
| Warranty Deed | $529,500 | None Listed On Document | |
| Special Warranty Deed | $330,000 | None Available |
Mortgage History
| Date | Status | Loan Amount | Loan Type |
|---|---|---|---|
| Open | $465,750 | New Conventional | |
| Previous Owner | $288,000 | New Conventional | |
| Previous Owner | $313,490 | New Conventional |
Similar Homes in Holly Springs, NC
Source: Doorify MLS
MLS Number: 10101530
APN: 0659.13-24-2757-000
- 141 Beldenshire Way
- 336 Skymont Dr
- 208 Jones Hill Rd
- 217 Jones Hill Rd
- 409 Rhamkatte Rd
- 224 Midden Way
- 709 Skymont Dr
- 312 Flint Point Ln
- 204 Flint Point Ln
- 304 Cayman Ave
- 200 Cobblepoint Way
- 101 Clardona Way
- 328 Palmdale Ct
- 128 Palmdale Ct
- 137 Palmdale Ct
- 124 Kingsport Rd
- 329 N Main St
- 108 W Savannah Ridge Rd
- 321 Raleigh St
- 105 Fountain Ridge Place Unit 105
- 225 Jones Hill Rd
- 316 Apple Drupe Way
- 325 Palmdale Ct
- 116 Holly Mountain Rd
- 108 W Savannah Ridge Rd
- 104 W Savannah Ridge Rd
- 100 Trayesan Dr
- 501 Baygall Rd
- 142 Cobalt Creek Way
- 524 Baygall Rd
- 303 W Savannah Ridge Rd
- 307 Savannah Ridge Rd
- 225 Douglas St Unit C
- 2000 Trellis Pointe Dr
- 117 Crabwall Ct
- 155 Gremar Dr
- 701 Prince Dr
- 147 Hunston Dr
- 112 Tiverton Woods Dr
- 105 Danesway Dr
