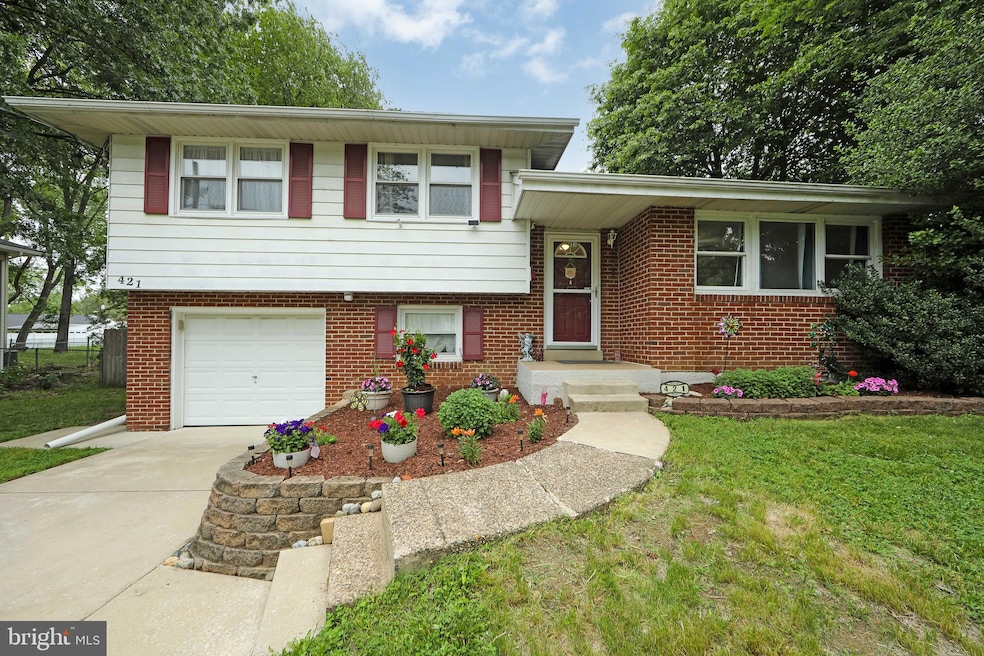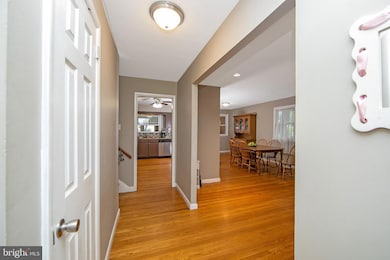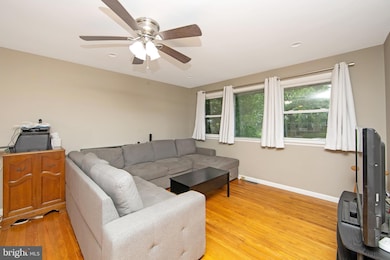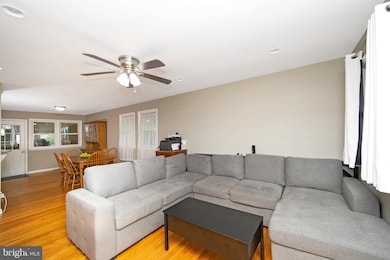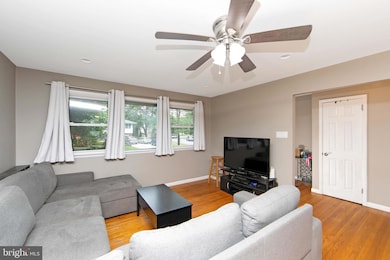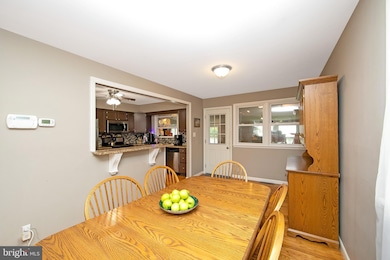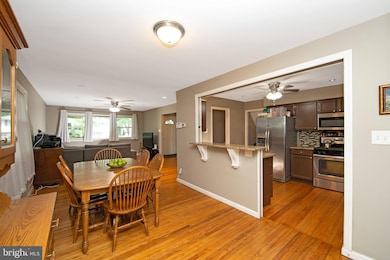
421 Yorkshire Rd Cherry Hill, NJ 08034
Estimated payment $2,837/month
Highlights
- Traditional Floor Plan
- Sun or Florida Room
- Upgraded Countertops
- Wood Flooring
- No HOA
- 1 Car Attached Garage
About This Home
3 Bedroom, 1 1/2 bath split level in good condition in Kingston development. Was updated in 2017. Featuring hardwood floors throughout, large size sunroom off the dining room with rear access to large back yard, kitchen with stainless steel appliances, granite counters with breakfast bar, very large storage shed in rear yard, flagstone patio, fully fenced rear yard and ceiling fans.
Listing Agent
Long & Foster Real Estate, Inc. License #8532799 Listed on: 06/09/2025

Home Details
Home Type
- Single Family
Est. Annual Taxes
- $8,855
Year Built
- Built in 1956 | Remodeled in 2017
Lot Details
- 9,374 Sq Ft Lot
- Lot Dimensions are 75.00 x 125.00
- Property is Fully Fenced
- Property is in good condition
Parking
- 1 Car Attached Garage
- 1 Driveway Space
- Front Facing Garage
Home Design
- Split Level Home
- Block Foundation
- Frame Construction
- Asphalt Roof
Interior Spaces
- 1,603 Sq Ft Home
- Property has 3 Levels
- Traditional Floor Plan
- Ceiling Fan
- Recessed Lighting
- Window Treatments
- Entrance Foyer
- Family Room
- Living Room
- Dining Room
- Sun or Florida Room
Kitchen
- Eat-In Kitchen
- Dishwasher
- Upgraded Countertops
- Disposal
Flooring
- Wood
- Carpet
- Ceramic Tile
Bedrooms and Bathrooms
- 3 Bedrooms
Laundry
- Laundry Room
- Laundry on lower level
- Dryer
- Washer
Outdoor Features
- Patio
- Shed
Schools
- Kingston Elementary School
- Jcarusi Middle School
- Cherry Hill High - West
Utilities
- Forced Air Heating and Cooling System
- 100 Amp Service
- Natural Gas Water Heater
Community Details
- No Home Owners Association
- Kingston Subdivision
Listing and Financial Details
- Tax Lot 00016
- Assessor Parcel Number 09-00339 07-00016
Map
Home Values in the Area
Average Home Value in this Area
Tax History
| Year | Tax Paid | Tax Assessment Tax Assessment Total Assessment is a certain percentage of the fair market value that is determined by local assessors to be the total taxable value of land and additions on the property. | Land | Improvement |
|---|---|---|---|---|
| 2024 | $7,543 | $198,600 | $58,800 | $139,800 |
| 2023 | $7,543 | $179,500 | $0 | $0 |
| 2022 | $7,334 | $179,500 | $0 | $0 |
| 2021 | $7,358 | $179,500 | $0 | $0 |
| 2020 | $7,268 | $179,500 | $0 | $0 |
| 2019 | $7,264 | $198,600 | $58,800 | $139,800 |
| 2018 | $7,245 | $179,500 | $58,800 | $120,700 |
| 2017 | $7,146 | $179,500 | $58,800 | $120,700 |
| 2016 | $7,051 | $179,500 | $58,800 | $120,700 |
| 2015 | $6,939 | $179,500 | $58,800 | $120,700 |
| 2014 | $6,862 | $179,500 | $58,800 | $120,700 |
Property History
| Date | Event | Price | Change | Sq Ft Price |
|---|---|---|---|---|
| 06/13/2025 06/13/25 | Pending | -- | -- | -- |
| 06/09/2025 06/09/25 | For Sale | $380,000 | +68.9% | $237 / Sq Ft |
| 12/05/2017 12/05/17 | Sold | $225,000 | 0.0% | $140 / Sq Ft |
| 10/09/2017 10/09/17 | Pending | -- | -- | -- |
| 10/03/2017 10/03/17 | For Sale | $225,000 | +0.9% | $140 / Sq Ft |
| 04/27/2012 04/27/12 | Sold | $223,000 | -1.1% | -- |
| 04/20/2012 04/20/12 | Pending | -- | -- | -- |
| 01/31/2012 01/31/12 | Price Changed | $225,500 | -5.1% | -- |
| 10/19/2011 10/19/11 | For Sale | $237,500 | -- | -- |
Purchase History
| Date | Type | Sale Price | Title Company |
|---|---|---|---|
| Deed | $225,000 | Infinity Title Agency | |
| Deed | $137,000 | Boston National Title Agency | |
| Sheriffs Deed | -- | None Available | |
| Deed | $223,000 | Foundation Title Llc | |
| Deed | $143,000 | -- | |
| Deed | $250,000 | -- |
Mortgage History
| Date | Status | Loan Amount | Loan Type |
|---|---|---|---|
| Open | $225,385 | New Conventional | |
| Closed | $220,924 | FHA | |
| Previous Owner | $135,255 | Stand Alone Refi Refinance Of Original Loan | |
| Previous Owner | $217,346 | FHA | |
| Previous Owner | $125,450 | Purchase Money Mortgage | |
| Previous Owner | $200,000 | No Value Available |
Similar Homes in Cherry Hill, NJ
Source: Bright MLS
MLS Number: NJCD2094510
APN: 09-00339-07-00016
- 406 Sheffield Rd
- L 5 Chapel Ave E
- 329 Sheffield Rd
- 537 Doe Ln
- 523 Douglas Dr
- 317 Kingston Rd
- 2 Clark Dr
- 109 Chatham Rd
- 601 King George Rd
- 313 Cambridge Rd
- 47 Clemson Rd
- 57 Ranoldo Terrace
- 225 Cambridge Rd
- 802 Edgemoor Rd
- 901 Kingston Dr
- 22 Clemson Rd
- 25 Clemson Rd
- 1840 Frontage Rd Unit 607
- 1840 Frontage Rd Unit 1501
- 36 Ranoldo Terrace
