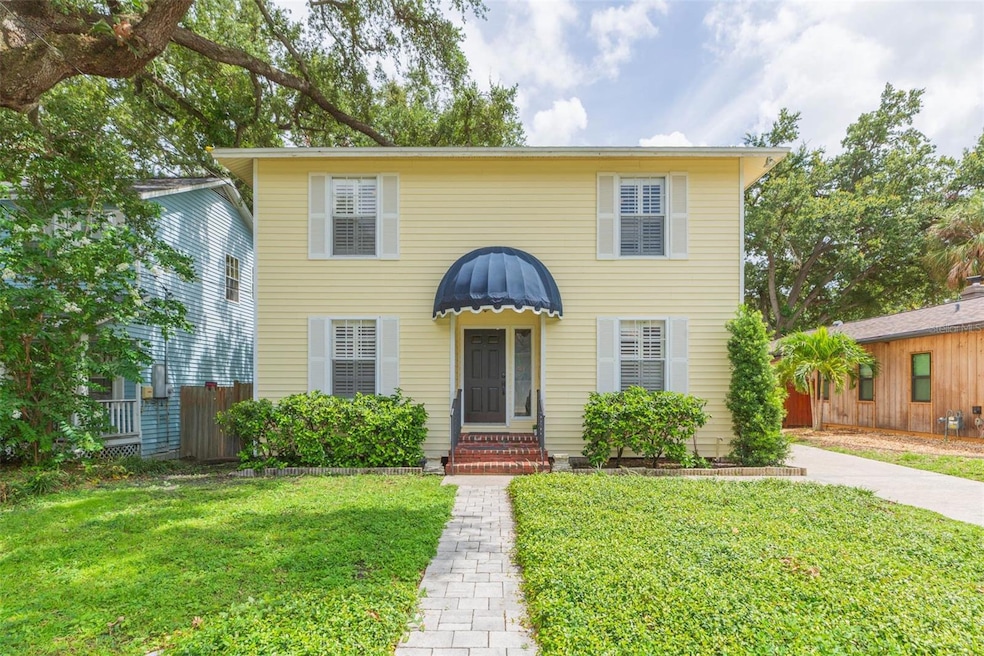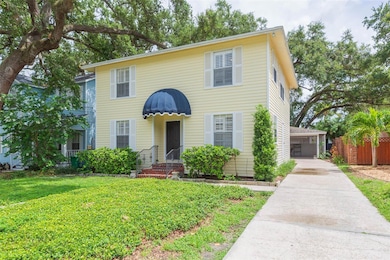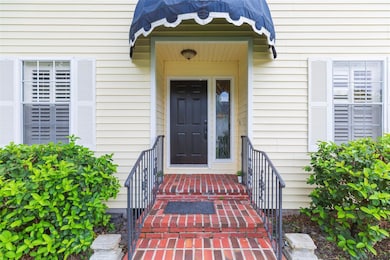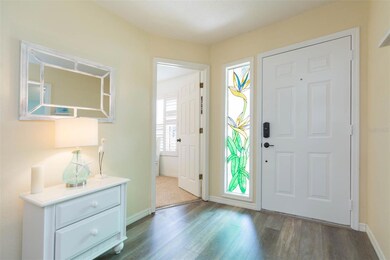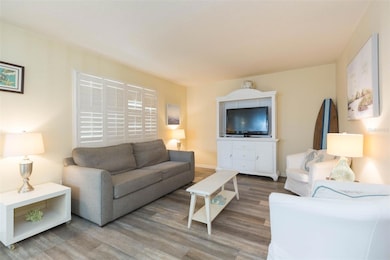
4210 W Roland St Tampa, FL 33609
Beach Park NeighborhoodEstimated payment $5,411/month
Highlights
- Open Floorplan
- No HOA
- Family Room Off Kitchen
- Grady Elementary School Rated A
- Covered patio or porch
- 5-minute walk to Charles B Williams Park
About This Home
RARE FIND in coveted South Tampa location! Top rated school district! Nestled on a quiet street in the highly desirable Beach Park area, this tastefully updated 5 bedroom, 3 bath home offers everything you are looking for and more. The 2 story facade boasts charming curb appeal with the covered brick front entry and plantation shutters throughout, adding a touch of timeless elegance. Entering the foyer, the luxury vinyl plank flooring and natural light shining in are sure to please. The main floor features two bedrooms and a full bath—perfect for guests or a home office. The open floorplan between the kitchen, dining, and living room is ideal for everyday living and entertaining. French Doors lead out onto the spacious screened porch, creating a true indoor/outdoor living space. Upstairs, the primary bedroom has a large walk-in closet and ensuite with quartz countertop dual vanities, and walk-in shower. Two additional bedrooms, a conveniently located laundry area, and a full hall bath complete the second floor. The 2-car carport includes an oversized storage/workshop plus an additional nearby storage closet, providing ample space for all of your parking and storage needs. Updates include: New AC (2024) and hot water heater (2022). Downtown Tampa, Tampa International Airport, shopping at Midtown, International Mall, and Westshore, endless restaurant options, Raymond James Stadium, George M. Steinbrenner Field, Amalie Arena, local parks, Bayshore Blvd for walking/biking/running, and so much more are all within a 5 mile radius! Easy access to Selman Expressway, I-275, I-75, I-4, Howard Frankland Bridge, Gandy Bridge, and Courtney Campbell Causeway make commuting around Tampa Bay a breeze.
Listing Agent
KELLER WILLIAMS SOUTH SHORE Brokerage Phone: 813-641-8300 License #3269667 Listed on: 07/03/2025

Home Details
Home Type
- Single Family
Est. Annual Taxes
- $13,472
Year Built
- Built in 1991
Lot Details
- 5,000 Sq Ft Lot
- Lot Dimensions are 50x100
- North Facing Home
- Landscaped with Trees
- Property is zoned RS-75
Home Design
- Frame Construction
- Shingle Roof
- Vinyl Siding
Interior Spaces
- 1,904 Sq Ft Home
- 2-Story Property
- Open Floorplan
- Ceiling Fan
- Family Room Off Kitchen
- Living Room
- Dining Room
- Crawl Space
Kitchen
- Eat-In Kitchen
- Range
- Microwave
- Dishwasher
Flooring
- Carpet
- Luxury Vinyl Tile
- Vinyl
Bedrooms and Bathrooms
- 5 Bedrooms
- Primary Bedroom Upstairs
- En-Suite Bathroom
- Walk-In Closet
- 3 Full Bathrooms
- Shower Only
Laundry
- Laundry on upper level
- Dryer
- Washer
Parking
- 2 Carport Spaces
- Driveway
Outdoor Features
- Covered patio or porch
- Exterior Lighting
- Outdoor Storage
Schools
- Grady Elementary School
- Coleman Middle School
- Plant High School
Utilities
- Central Heating and Cooling System
- High Speed Internet
- Cable TV Available
Community Details
- No Home Owners Association
- Madigan Park Sub Subdivision
Listing and Financial Details
- Visit Down Payment Resource Website
- Legal Lot and Block 15 / 00/00
- Assessor Parcel Number A-21-29-18-3LP-000000-00015.0
Map
Home Values in the Area
Average Home Value in this Area
Tax History
| Year | Tax Paid | Tax Assessment Tax Assessment Total Assessment is a certain percentage of the fair market value that is determined by local assessors to be the total taxable value of land and additions on the property. | Land | Improvement |
|---|---|---|---|---|
| 2024 | $13,472 | $711,755 | $199,800 | $511,955 |
| 2023 | $12,287 | $634,603 | $183,600 | $451,003 |
| 2022 | $3,289 | $208,285 | $0 | $0 |
| 2021 | $2,993 | $189,600 | $0 | $0 |
| 2020 | $2,959 | $186,982 | $0 | $0 |
| 2019 | $2,896 | $182,778 | $0 | $0 |
| 2018 | $5,640 | $315,602 | $0 | $0 |
| 2017 | $2,607 | $294,704 | $0 | $0 |
| 2016 | $2,526 | $161,416 | $0 | $0 |
| 2015 | $2,525 | $160,294 | $0 | $0 |
| 2014 | $2,487 | $159,022 | $0 | $0 |
| 2013 | -- | $156,672 | $0 | $0 |
Property History
| Date | Event | Price | Change | Sq Ft Price |
|---|---|---|---|---|
| 07/23/2025 07/23/25 | Price Changed | $775,000 | -3.1% | $407 / Sq Ft |
| 07/03/2025 07/03/25 | For Sale | $799,900 | -2.2% | $420 / Sq Ft |
| 02/25/2022 02/25/22 | Sold | $818,000 | +12.8% | $430 / Sq Ft |
| 01/27/2022 01/27/22 | Pending | -- | -- | -- |
| 01/24/2022 01/24/22 | For Sale | $725,000 | +61.8% | $381 / Sq Ft |
| 11/08/2018 11/08/18 | Sold | $448,000 | -1.5% | $235 / Sq Ft |
| 10/07/2018 10/07/18 | Pending | -- | -- | -- |
| 09/27/2018 09/27/18 | Price Changed | $455,000 | -3.2% | $239 / Sq Ft |
| 08/29/2018 08/29/18 | Price Changed | $470,000 | -3.1% | $247 / Sq Ft |
| 08/22/2018 08/22/18 | Price Changed | $485,000 | -2.8% | $255 / Sq Ft |
| 08/05/2018 08/05/18 | Price Changed | $499,000 | -5.8% | $262 / Sq Ft |
| 07/31/2018 07/31/18 | For Sale | $530,000 | -- | $278 / Sq Ft |
Purchase History
| Date | Type | Sale Price | Title Company |
|---|---|---|---|
| Warranty Deed | $818,000 | Pineywoods Title | |
| Warranty Deed | $448,000 | South Tampa Title Company | |
| Quit Claim Deed | $66,900 | Attorney | |
| Deed | $100 | -- |
Mortgage History
| Date | Status | Loan Amount | Loan Type |
|---|---|---|---|
| Open | $628,000 | New Conventional | |
| Previous Owner | $290,000 | New Conventional | |
| Previous Owner | $649,500 | Reverse Mortgage Home Equity Conversion Mortgage | |
| Previous Owner | $157,873 | New Conventional | |
| Previous Owner | $90,000 | Unknown | |
| Previous Owner | $195,000 | New Conventional | |
| Previous Owner | $190,000 | New Conventional |
Similar Homes in Tampa, FL
Source: Stellar MLS
MLS Number: TB8403912
APN: A-21-29-18-3LP-000000-00015.0
- 4251 W Roland St
- 4203 W Cleveland St
- 207 S Coolidge Ave
- 118 S Manhattan Ave
- 4117 W Platt St
- 4215 W North A St Unit 3
- 4315 W Azeele St
- 4106 W Cleveland St
- 4313 W North A St
- 4206 W North B St Unit 1
- 202 S Hesperides St
- 4311 W Fig St Unit 1
- 4205 W Fig St Unit 2
- 4023 W Horatio St
- 501 S Clark Ave
- 114 S Hale Ave
- 302 N Lauber Way
- 401 N Manhattan Ave
- 210 S Hale Ave
- 312 N Manhattan Ave
- 115 S Lois Ave Unit 226
- 115 S Lois Ave Unit 116
- 4350 W Kennedy Blvd
- 4303 W North A St
- 4307 W North A St Unit E
- 4120 W North A St Unit 6
- 4120 W North A St Unit 7
- 4201 W North A St
- 4310 W North B St
- 4114 W North B St
- 4015 W North A St
- 406 N Hubert Ave
- 216 N Hesperides St
- 218 N Hesperides St
- 220 N Hesperides St
- 222 N Hesperides St
- 4019 W Waterman Ave
- 4515 W North A St Unit 2
- 120 S Church Ave Unit 203
- 212 S Church Ave Unit 107
