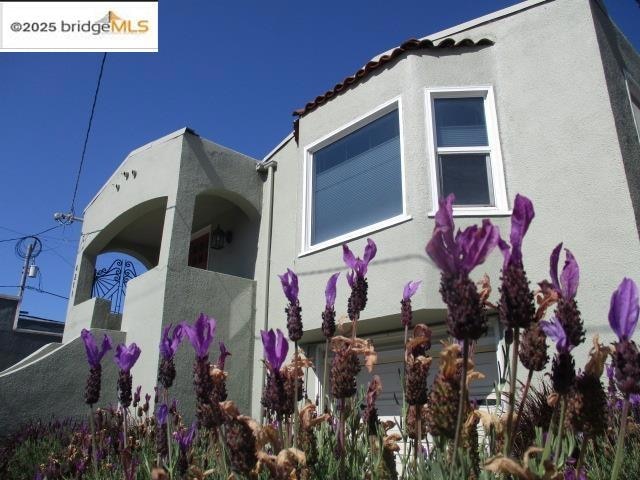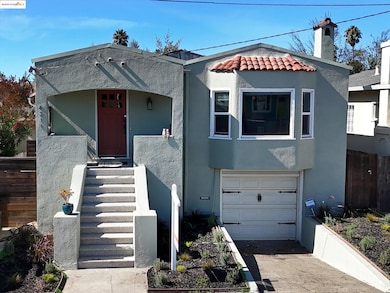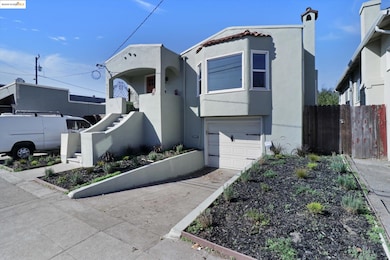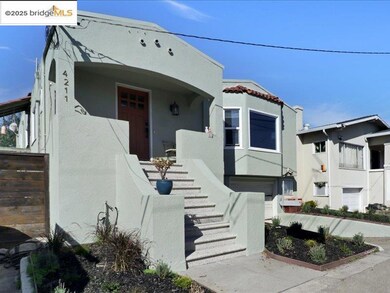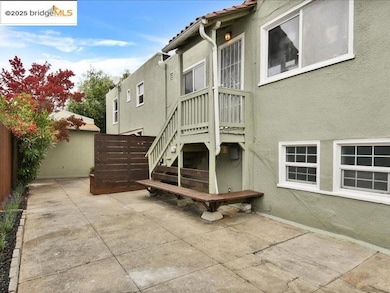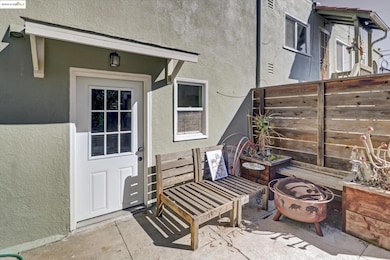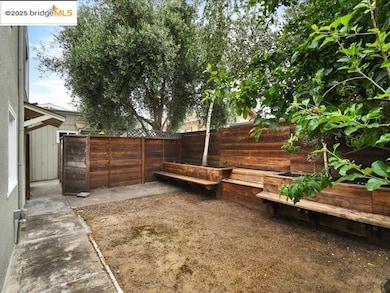
4211 Market St Emeryville, CA 94608
Longfellow NeighborhoodEstimated payment $6,971/month
Highlights
- Updated Kitchen
- Contemporary Architecture
- Solid Surface Countertops
- Oakland Technical High School Rated A
- Engineered Wood Flooring
- No HOA
About This Home
An unassuming home from the street but the enchantment begins the moment you open the front door. Discover a super-size home with room for everything you want. As you gaze beyond the darling living room with inlaid floors, curved ceiling, and decorated fireplace you'll find almost 3000 sf of space to call your own. The main level has updates to the kitchen, newer paint, an oversized/family sized bathroom, and period details. Glide from room to room on original hardwood floors. Downstairs is a space unto itself: accessed from the inside staircase are four more bonus rooms, an au-pair kitchen with bath, and access to the garage storage. Need more? Your friends and relatives can visit and stay with privacy for all in the additional self-contained 1bed, 1 bath dwelling accessed from the back yard. If that's not enough and you if you want a commute of 50 feet or less, explore the detached, legal home office off the side yard. It has its own bathroom and is wired to handle all your office equipment. This well maintained, generous and charming home is ready for its next chapter in life- will you make it yours? Call today for more info!
Home Details
Home Type
- Single Family
Est. Annual Taxes
- $10,476
Year Built
- Built in 1929
Lot Details
- 4,500 Sq Ft Lot
- East Facing Home
- Back and Front Yard
Parking
- 1 Car Garage
- Converted Garage
- Front Facing Garage
- Off-Street Parking
Home Design
- Contemporary Architecture
- Concrete Foundation
- Raised Foundation
- Composition Shingle Roof
- Stucco
Interior Spaces
- Multi-Level Property
- Living Room with Fireplace
- Washer and Dryer Hookup
Kitchen
- Updated Kitchen
- Built-In Oven
- Gas Range
- Dishwasher
- Solid Surface Countertops
Flooring
- Engineered Wood
- Laminate
Bedrooms and Bathrooms
- 4 Bedrooms
Utilities
- No Cooling
- Forced Air Heating System
- Wall Furnace
Community Details
- No Home Owners Association
- Longfellow District Subdivision
Listing and Financial Details
- Assessor Parcel Number 1310852
Map
Home Values in the Area
Average Home Value in this Area
Tax History
| Year | Tax Paid | Tax Assessment Tax Assessment Total Assessment is a certain percentage of the fair market value that is determined by local assessors to be the total taxable value of land and additions on the property. | Land | Improvement |
|---|---|---|---|---|
| 2024 | $10,476 | $683,884 | $203,424 | $480,460 |
| 2023 | $11,007 | $670,477 | $199,436 | $471,041 |
| 2022 | $10,728 | $657,331 | $195,526 | $461,805 |
| 2021 | $10,280 | $644,445 | $191,693 | $452,752 |
| 2020 | $10,169 | $637,840 | $189,728 | $448,112 |
| 2019 | $9,802 | $625,337 | $186,009 | $439,328 |
| 2018 | $9,599 | $613,079 | $182,363 | $430,716 |
| 2017 | $9,239 | $601,058 | $178,787 | $422,271 |
| 2016 | $8,949 | $589,275 | $175,282 | $413,993 |
| 2015 | $8,837 | $575,500 | $172,650 | $402,850 |
| 2014 | $8,258 | $515,000 | $154,500 | $360,500 |
Property History
| Date | Event | Price | Change | Sq Ft Price |
|---|---|---|---|---|
| 06/15/2025 06/15/25 | For Sale | $1,149,000 | -- | $535 / Sq Ft |
Purchase History
| Date | Type | Sale Price | Title Company |
|---|---|---|---|
| Grant Deed | $576,000 | Fidelity National Title | |
| Trustee Deed | $459,800 | Fidelity National Title | |
| Grant Deed | $111,363 | Placer Title Company | |
| Interfamily Deed Transfer | -- | None Available |
Mortgage History
| Date | Status | Loan Amount | Loan Type |
|---|---|---|---|
| Open | $215,000 | New Conventional | |
| Open | $803,497 | New Conventional | |
| Previous Owner | $0 | Unknown | |
| Previous Owner | $95,000 | Unknown | |
| Previous Owner | $230,000 | Purchase Money Mortgage | |
| Previous Owner | $358,875 | Credit Line Revolving | |
| Previous Owner | $358,375 | Credit Line Revolving |
Similar Homes in Emeryville, CA
Source: bridgeMLS
MLS Number: 41101518
APN: 013-1085-002-00
- 906 40th St Unit A
- 865 40th St
- 695 42nd St Unit D
- 1007 41st St Unit 211
- 3960 Adeline St Unit 1
- 845 Apgar St Unit D
- 4098 San Pablo Ave
- 1015 47th St Unit B
- 667 40th St
- 1121 40th St Unit 1405
- 1121 40th St Unit 3104
- 1121 40th St Unit 4405
- 1121 40th St Unit Andante
- 820 W Macarthur Blvd
- 4507 Martin Luther King jr Way
- 3900 Adeline St
- 836 52nd St Unit A
- 1072 45th St
- 5231 Martin Luther King jr Way Unit 1
- 3801 San Pablo Ave Unit 411
