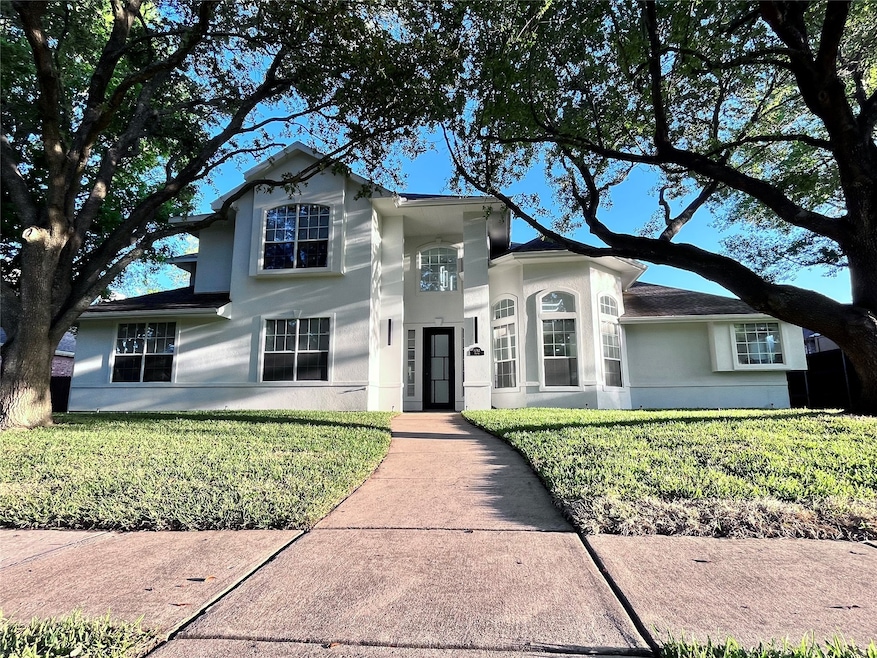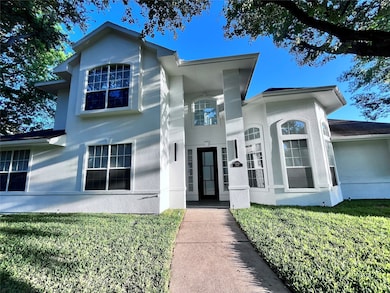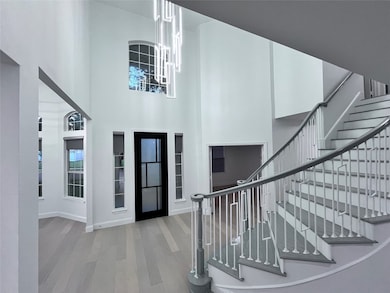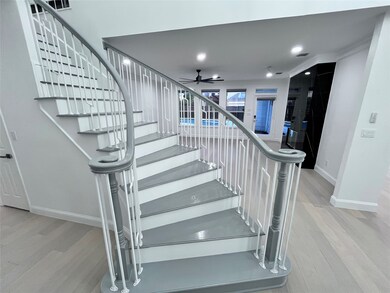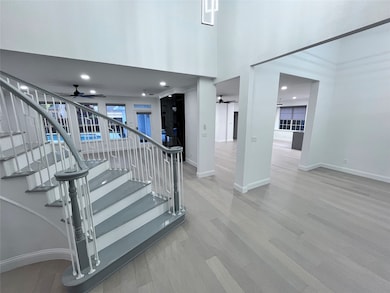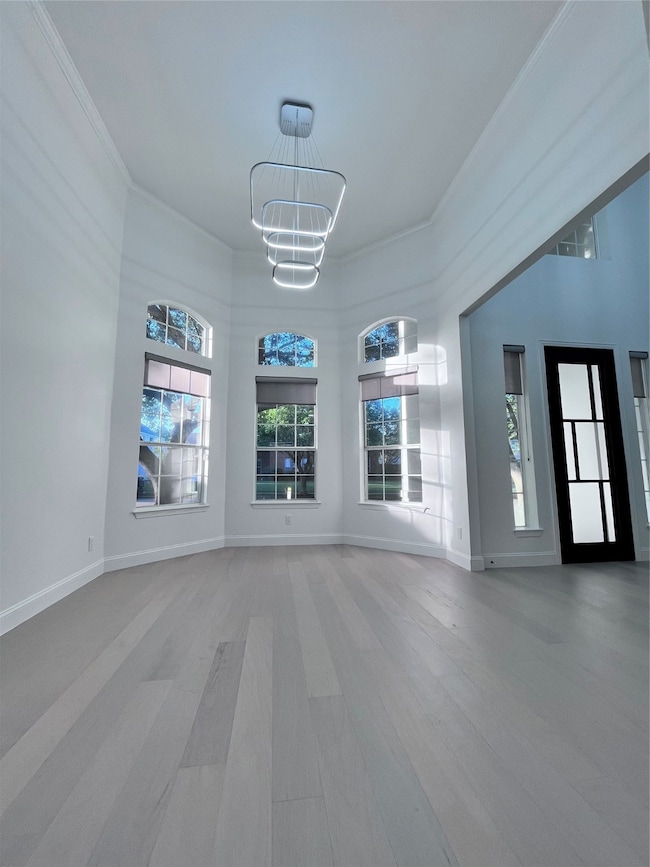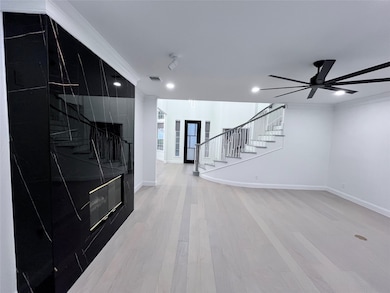
4212 Dottie Dr Plano, TX 75074
Los Rios NeighborhoodEstimated payment $5,160/month
Total Views
23,384
4
Beds
3.5
Baths
3,504
Sq Ft
$228
Price per Sq Ft
Highlights
- In Ground Pool
- Contemporary Architecture
- 1 Fireplace
- Dooley Elementary School Rated A-
- Wood Flooring
- Covered patio or porch
About This Home
STYLISH- MODERN -HOME
Listing Agent
Listing Results, LLC Brokerage Phone: 817-283-5134 License #0460808 Listed on: 04/29/2025
Home Details
Home Type
- Single Family
Est. Annual Taxes
- $9,160
Year Built
- Built in 1996
Lot Details
- 9,583 Sq Ft Lot
- Wood Fence
- Interior Lot
- Sprinkler System
Parking
- 3 Car Attached Garage
Home Design
- Contemporary Architecture
- Slab Foundation
- Composition Roof
- Stucco
Interior Spaces
- 3,504 Sq Ft Home
- 2-Story Property
- Ceiling Fan
- 1 Fireplace
- Window Treatments
- Wood Flooring
- Washer and Electric Dryer Hookup
Kitchen
- Electric Oven
- Electric Cooktop
- Microwave
- Dishwasher
- Disposal
Bedrooms and Bathrooms
- 4 Bedrooms
Pool
- In Ground Pool
- Gunite Pool
- Pool Sweep
Outdoor Features
- Covered patio or porch
Schools
- Dooley Elementary School
- Mcmillen High School
Utilities
- Central Heating and Cooling System
- Heating System Uses Natural Gas
- Vented Exhaust Fan
- Gas Water Heater
- Cable TV Available
Community Details
- Creekside Estates 2 Subdivision
Listing and Financial Details
- Legal Lot and Block 2 / 8
- Assessor Parcel Number R061700800201
Map
Create a Home Valuation Report for This Property
The Home Valuation Report is an in-depth analysis detailing your home's value as well as a comparison with similar homes in the area
Home Values in the Area
Average Home Value in this Area
Tax History
| Year | Tax Paid | Tax Assessment Tax Assessment Total Assessment is a certain percentage of the fair market value that is determined by local assessors to be the total taxable value of land and additions on the property. | Land | Improvement |
|---|---|---|---|---|
| 2023 | $2,216 | $492,537 | $125,000 | $433,328 |
| 2022 | $8,557 | $447,761 | $105,000 | $443,419 |
| 2021 | $8,209 | $407,055 | $85,000 | $322,055 |
| 2020 | $7,733 | $378,768 | $80,000 | $298,768 |
| 2019 | $8,543 | $395,248 | $70,000 | $325,248 |
| 2018 | $8,176 | $375,100 | $70,000 | $331,150 |
| 2017 | $7,433 | $381,784 | $70,000 | $311,784 |
| 2016 | $6,842 | $310,000 | $65,000 | $245,000 |
| 2015 | $4,550 | $296,996 | $50,000 | $246,996 |
Source: Public Records
Property History
| Date | Event | Price | Change | Sq Ft Price |
|---|---|---|---|---|
| 06/24/2025 06/24/25 | Price Changed | $799,995 | -5.9% | $228 / Sq Ft |
| 05/28/2025 05/28/25 | Price Changed | $849,995 | -5.0% | $243 / Sq Ft |
| 04/29/2025 04/29/25 | For Sale | $895,000 | +82.7% | $255 / Sq Ft |
| 09/20/2024 09/20/24 | Sold | -- | -- | -- |
| 09/09/2024 09/09/24 | Pending | -- | -- | -- |
| 09/04/2024 09/04/24 | Price Changed | $490,000 | -2.0% | $140 / Sq Ft |
| 08/27/2024 08/27/24 | Price Changed | $500,000 | -1.8% | $143 / Sq Ft |
| 08/22/2024 08/22/24 | Price Changed | $509,000 | -1.9% | $145 / Sq Ft |
| 08/16/2024 08/16/24 | For Sale | $519,000 | -- | $148 / Sq Ft |
Source: North Texas Real Estate Information Systems (NTREIS)
Purchase History
| Date | Type | Sale Price | Title Company |
|---|---|---|---|
| Warranty Deed | -- | None Listed On Document | |
| Trustee Deed | $448,000 | None Listed On Document | |
| Warranty Deed | -- | -- |
Source: Public Records
Mortgage History
| Date | Status | Loan Amount | Loan Type |
|---|---|---|---|
| Previous Owner | $223,000 | Stand Alone First | |
| Previous Owner | $210,375 | Credit Line Revolving | |
| Previous Owner | $50,000 | Credit Line Revolving | |
| Previous Owner | $20,700 | No Value Available |
Source: Public Records
Similar Homes in Plano, TX
Source: North Texas Real Estate Information Systems (NTREIS)
MLS Number: 20918970
APN: R-0617-008-0020-1
Nearby Homes
- 2505 Wilma Ln
- 4120 Merriman Dr
- 2321 Molly Ln
- 4105 Carrizo Dr
- 2245 Caniesto St
- 4213 Tallulah Dr
- 2248 Amy Ln
- 4109 Angelina Dr
- 4107 Angelina Dr
- 2221 Country Club Dr
- 4105 Angelina Dr
- 3948 Camino Dr
- 2117 Country Club Dr
- 3927 Ranch Estates Dr
- 3912 Merriman Dr
- 2337 San Gabriel Dr
- 3000 Bluffs Ln
- 2400 Havard Oak Dr
- 2325 Havard Oak Dr
- 3917 Shumard Oak Dr
