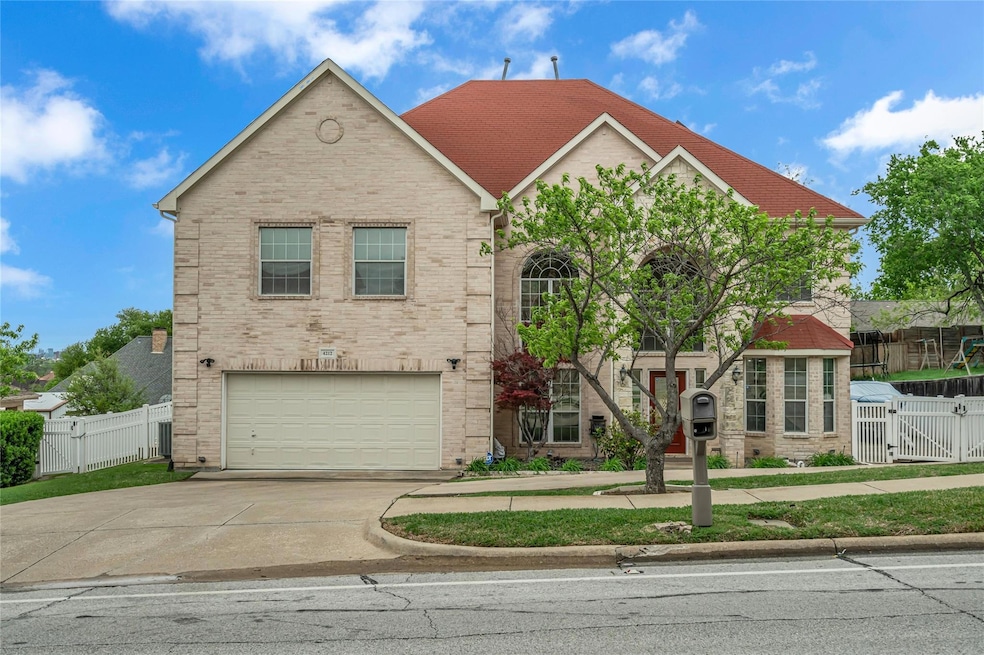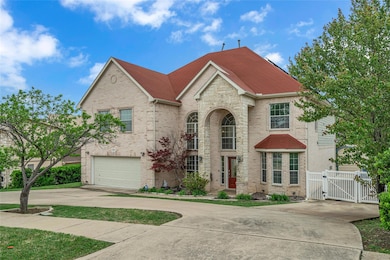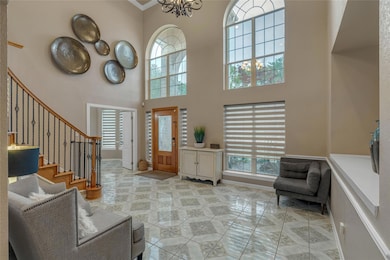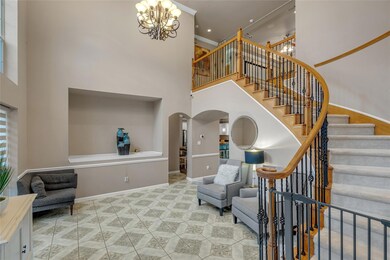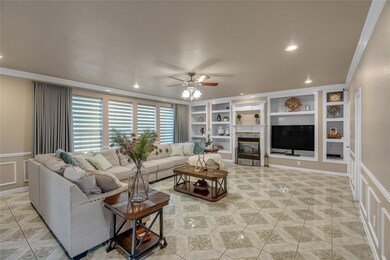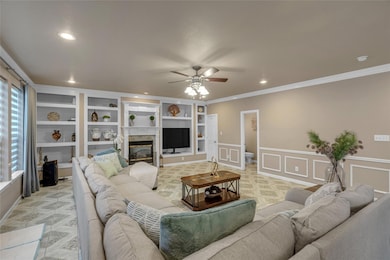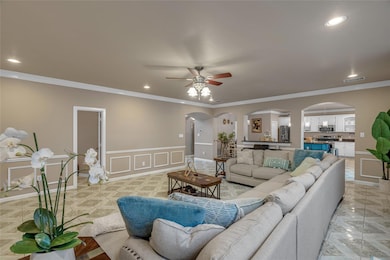
4212 Las Brisas Dr Irving, TX 75038
Las Brisas Hills NeighborhoodEstimated payment $5,434/month
Highlights
- Open Floorplan
- Granite Countertops
- Covered patio or porch
- Vaulted Ceiling
- Private Yard
- Circular Driveway
About This Home
This beautifully designed open-concept custom home, constructed in 2005, offers a harmonious blend of sophistication and comfort. Featuring 4 spacious bedrooms, 4 full bathrooms, and an additional den or office, the layout is ideal for both everyday living and hosting guests.The expansive gourmet kitchen includes a generous walk-in pantry and seamlessly flows into the main living area—perfect for entertaining on any scale. A second living space upstairs has been thoughtfully transformed into a state-of-the-art media room, complete with a projector and screen that convey with the property. Outdoors, enjoy a private oasis with a saltwater pool (built in 2012) featuring an automatic cover for convenience and safety, covered porch to relax and enjoy. The oversized backyard is also adorned with mature peach trees, offering both beauty and bounty. Additional highlights include an upstairs laundry room. Solar panels are fully paid for, they can stay or the seller can remove them. Refrigerator, stove, microwave, dishwasher, washer and dryer stay with sale of property. Proximity to DFW Airport (just 10 minutes away), and immediate access to major thoroughfares including Highways 161, 183, and 114.
Listing Agent
WDR Uptown Brokerage Phone: 972-732-6002 License #0825680 Listed on: 04/22/2025

Home Details
Home Type
- Single Family
Est. Annual Taxes
- $13,178
Year Built
- Built in 2005
Lot Details
- 0.3 Acre Lot
- Vinyl Fence
- Private Yard
Parking
- 2 Car Attached Garage
- Parking Accessed On Kitchen Level
- Lighted Parking
- Front Facing Garage
- Epoxy
- Garage Door Opener
- Circular Driveway
- Additional Parking
- Off-Street Parking
Home Design
- Brick Exterior Construction
- Slab Foundation
- Shingle Roof
Interior Spaces
- 3,596 Sq Ft Home
- 2-Story Property
- Open Floorplan
- Built-In Features
- Vaulted Ceiling
- Ceiling Fan
- Gas Fireplace
Kitchen
- Eat-In Kitchen
- Gas Range
- <<microwave>>
- Dishwasher
- Granite Countertops
- Disposal
Flooring
- Carpet
- Tile
Bedrooms and Bathrooms
- 4 Bedrooms
- Walk-In Closet
- Double Vanity
Laundry
- Dryer
- Washer
Home Security
- Security System Owned
- Intercom
- Carbon Monoxide Detectors
- Fire and Smoke Detector
Outdoor Features
- Gunite Pool
- Covered patio or porch
- Exterior Lighting
- Outdoor Storage
- Rain Gutters
Schools
- Lee Elementary School
- Macarthur High School
Utilities
- Central Heating and Cooling System
- Heating System Uses Natural Gas
- Gas Water Heater
- High Speed Internet
- Cable TV Available
Community Details
- Las Brisas Hills Subdivision
Listing and Financial Details
- Legal Lot and Block 14 / B
- Assessor Parcel Number 32257600520140000
Map
Home Values in the Area
Average Home Value in this Area
Tax History
| Year | Tax Paid | Tax Assessment Tax Assessment Total Assessment is a certain percentage of the fair market value that is determined by local assessors to be the total taxable value of land and additions on the property. | Land | Improvement |
|---|---|---|---|---|
| 2024 | $9,555 | $616,330 | $81,000 | $535,330 |
| 2023 | $9,555 | $616,330 | $81,000 | $535,330 |
| 2022 | $12,952 | $561,630 | $81,000 | $480,630 |
| 2021 | $10,036 | $415,020 | $72,000 | $343,020 |
| 2020 | $10,413 | $415,020 | $72,000 | $343,020 |
| 2019 | $10,901 | $411,110 | $45,000 | $366,110 |
| 2018 | $10,963 | $408,710 | $45,000 | $363,710 |
| 2017 | $10,084 | $374,340 | $45,000 | $329,340 |
| 2016 | $9,685 | $359,530 | $40,500 | $319,030 |
| 2015 | $7,174 | $344,280 | $39,000 | $305,280 |
| 2014 | $7,174 | $302,650 | $39,000 | $263,650 |
Property History
| Date | Event | Price | Change | Sq Ft Price |
|---|---|---|---|---|
| 04/25/2025 04/25/25 | For Sale | $785,000 | +74.8% | $218 / Sq Ft |
| 07/17/2018 07/17/18 | Sold | -- | -- | -- |
| 07/14/2018 07/14/18 | Pending | -- | -- | -- |
| 03/21/2018 03/21/18 | For Sale | $449,000 | -- | $125 / Sq Ft |
Purchase History
| Date | Type | Sale Price | Title Company |
|---|---|---|---|
| Vendors Lien | -- | Alamo Title Co | |
| Warranty Deed | -- | None Available | |
| Vendors Lien | -- | Lsi Title Agency Inc | |
| Trustee Deed | $345,000 | None Available | |
| Vendors Lien | -- | Stnt | |
| Special Warranty Deed | $65,000 | None Available | |
| Warranty Deed | -- | Rtt |
Mortgage History
| Date | Status | Loan Amount | Loan Type |
|---|---|---|---|
| Open | $302,000 | New Conventional | |
| Closed | $405,650 | New Conventional | |
| Previous Owner | $172,500 | Credit Line Revolving | |
| Previous Owner | $259,000 | Unknown | |
| Previous Owner | $44,985 | Stand Alone Second | |
| Previous Owner | $239,920 | Purchase Money Mortgage | |
| Previous Owner | $400,000 | Fannie Mae Freddie Mac | |
| Previous Owner | $100,000 | Stand Alone Second |
Similar Homes in Irving, TX
Source: North Texas Real Estate Information Systems (NTREIS)
MLS Number: 20911864
APN: 32257600520140000
- 4224 Las Brisas Dr
- 4369 Madera Rd Unit 3
- 4220 Madera Rd Unit 2
- 2429 Southcourt Cir
- 4341 Madera Rd
- 4269 Madera Rd Unit 2
- 4155 Nia Dr
- 2418 Northlake Ct
- 2320 Northlake Ct
- 2407 Northlake Ct
- 2401 Northlake Ct
- 2411 Northlake Ct
- 2621 Amherst Ct
- 4421 Westminster Dr
- 2415 Skyline Dr
- 4414 Westminster Dr
- 2102 Hogan Dr
- 2405 Castle St
- 2804 W Walnut Hill Ln
- 2425 W Northgate Dr
- 4224 Las Brisas Dr
- 4288 Madera Rd Unit 4
- 4165 Nia Dr
- 4325 Madera Rd
- 2366 Southcourt Cir
- 4303 Mariposa Dr
- 4444 Jardin St
- 4448 Jardin St
- 2407 Northlake Ct
- 2405 Northlake Ct
- 2411 Northlake Ct
- 2525 Champagne Dr
- 2545 Champagne Dr
- 2606 Rue de Ville
- 4323 North Shore
- 400 Castle Ct Unit ID1029804P
- 2615 Corbeau Dr
- 2727 W Walnut Hill Ln
- 2877 W Walnut Hill Ln
- 2418 W Northgate Dr
