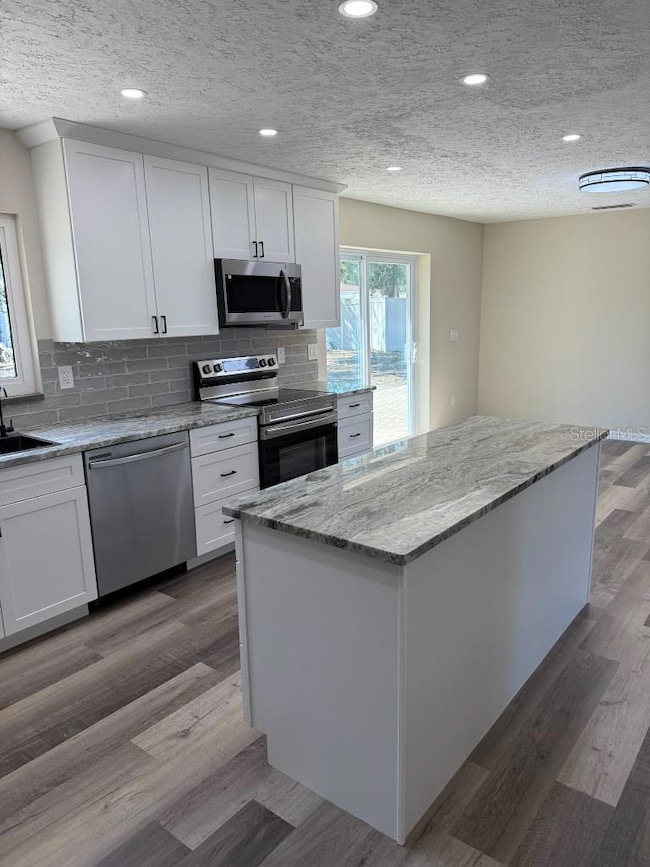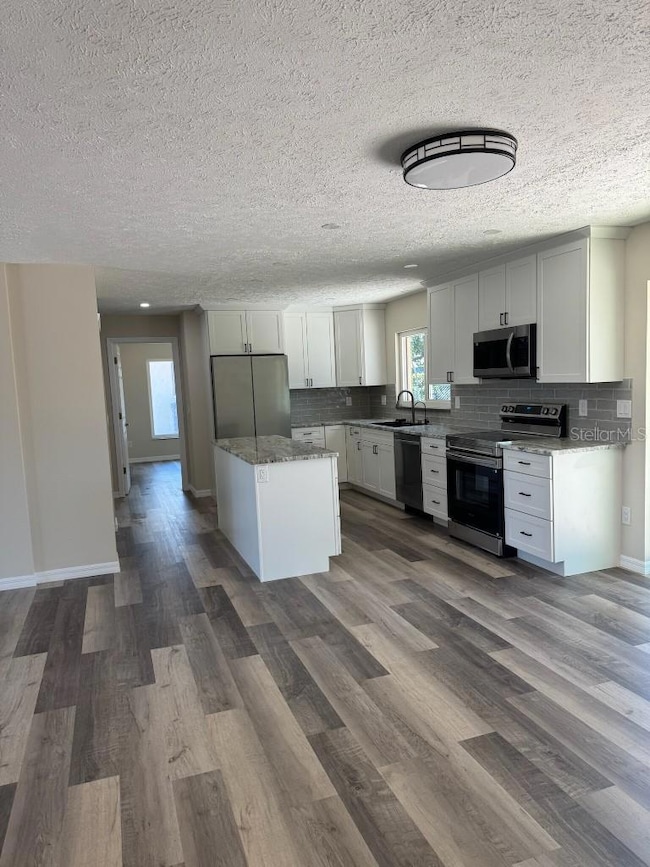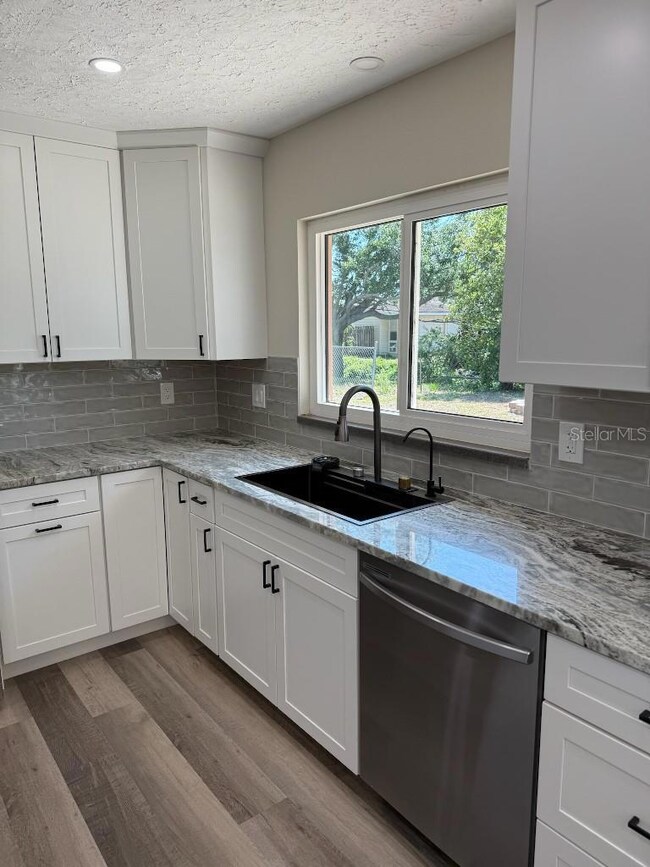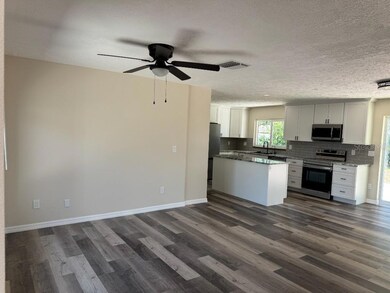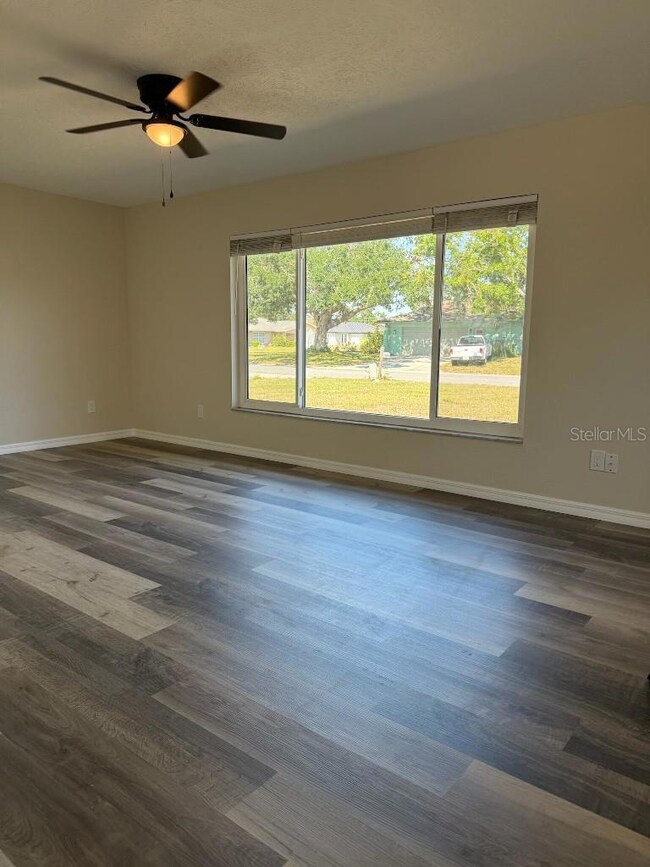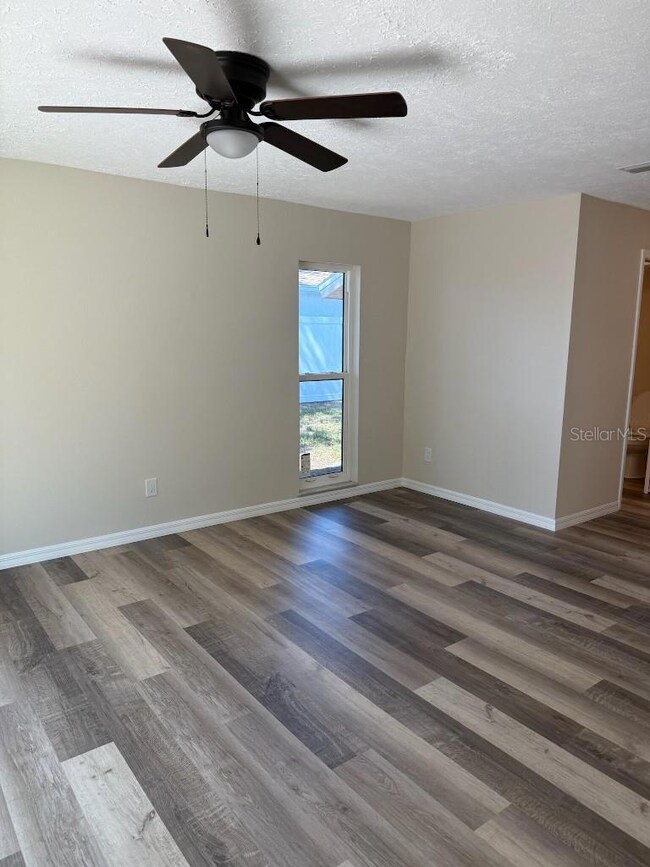
4212 Pasadena Cir Sarasota, FL 34233
South Gate Ridge NeighborhoodEstimated payment $2,847/month
Highlights
- Open Floorplan
- Attic
- No HOA
- Riverview High School Rated A
- Stone Countertops
- 2 Car Attached Garage
About This Home
Located in the heart of Sarasota, this 3 bedroom, 2 bath home has been completely remodeled. With a spacious, open floor plan and prime location, this home has a brand new kitchen with granite countertops, center island and new appliances. The family room and dining space are open to the kitchen with many windows and sliding doors to bring in lots of natural light. The primary bedroom has an en suite attached bathroom that has been completely remodeled. With 2 additional nicely sized bedrooms and remodeled guest bath, this would be a great family home. It also has brand new luxury vinyl floors and fresh paint inside and out. The garage accommodates 2 vehicles and the garage door has a brand new motor with remotes and keypad. Also, this home has a new water heater. It is in the highly sought after Forest Lakes South community and is convenient to restaurants and shopping. Publix and Walmart are in close distance, and Red Bug Slough is a 5 minute drive. Also, it is very close to the Legacy Trail - hop on your bike, and you are there in under 5 minutes. Located in a great school district - Wilkinson Elementary is 3 minutes away, Sarasota Middle is 7 minutes away, and Riverview High School is 5 minutes away.
Listing Agent
FLAT FEE MLS REALTY Brokerage Phone: 813-642-6030 License #3389117 Listed on: 04/24/2025
Home Details
Home Type
- Single Family
Est. Annual Taxes
- $4,356
Year Built
- Built in 1980
Lot Details
- 10,140 Sq Ft Lot
- Lot Dimensions are 85x120
- East Facing Home
- Level Lot
- Property is zoned RSF2
Parking
- 2 Car Attached Garage
- Garage Door Opener
Home Design
- Slab Foundation
- Shingle Roof
- Concrete Siding
Interior Spaces
- 1,676 Sq Ft Home
- 1-Story Property
- Open Floorplan
- Ceiling Fan
- Sliding Doors
- Family Room
- Living Room
- Vinyl Flooring
- Fire and Smoke Detector
- Laundry in Garage
- Attic
Kitchen
- Range
- Microwave
- Dishwasher
- Stone Countertops
Bedrooms and Bathrooms
- 3 Bedrooms
- Split Bedroom Floorplan
- 2 Full Bathrooms
Utilities
- Central Air
- Heat Pump System
- Underground Utilities
- Cable TV Available
Community Details
- No Home Owners Association
- South Gate Ridge Community
- Forest Lakes South Subdivision
Listing and Financial Details
- Visit Down Payment Resource Website
- Tax Lot 59
- Assessor Parcel Number 0070110005
Map
Home Values in the Area
Average Home Value in this Area
Tax History
| Year | Tax Paid | Tax Assessment Tax Assessment Total Assessment is a certain percentage of the fair market value that is determined by local assessors to be the total taxable value of land and additions on the property. | Land | Improvement |
|---|---|---|---|---|
| 2024 | $4,206 | $307,328 | -- | -- |
| 2023 | $4,206 | $340,300 | $122,100 | $218,200 |
| 2022 | $3,945 | $323,100 | $123,100 | $200,000 |
| 2021 | $3,330 | $230,900 | $77,400 | $153,500 |
| 2020 | $3,179 | $215,100 | $69,400 | $145,700 |
| 2019 | $3,037 | $207,300 | $76,300 | $131,000 |
| 2018 | $3,167 | $222,000 | $92,500 | $129,500 |
| 2017 | $2,887 | $188,634 | $0 | $0 |
| 2016 | $2,841 | $198,700 | $82,300 | $116,400 |
| 2015 | $2,218 | $139,400 | $72,600 | $66,800 |
| 2014 | $2,027 | $106,920 | $0 | $0 |
Property History
| Date | Event | Price | Change | Sq Ft Price |
|---|---|---|---|---|
| 07/25/2025 07/25/25 | For Sale | $449,000 | 0.0% | $268 / Sq Ft |
| 07/11/2025 07/11/25 | Pending | -- | -- | -- |
| 06/25/2025 06/25/25 | Price Changed | $449,000 | -10.0% | $268 / Sq Ft |
| 05/02/2025 05/02/25 | Price Changed | $499,000 | -5.0% | $298 / Sq Ft |
| 04/24/2025 04/24/25 | For Sale | $525,000 | -- | $313 / Sq Ft |
Purchase History
| Date | Type | Sale Price | Title Company |
|---|---|---|---|
| Interfamily Deed Transfer | -- | Attorney | |
| Warranty Deed | $118,000 | Cornerstone Title & Settleme |
Similar Homes in Sarasota, FL
Source: Stellar MLS
MLS Number: TB8377937
APN: 0070-11-0005
- 4103 Foristall Ave Unit 4103
- 4396 Pasadena Cir
- 3985 MacEachen Blvd Unit 224
- 4243 MacEachen Blvd
- 4314 Des Plaines Dr
- 3987 MacEachen Blvd Unit 132
- 3987 MacEachen Blvd Unit 133
- 3934 Yellowstone Cir
- 3983 MacEachen Blvd Unit 432
- 3938 Yellowstone Cir
- 4001 Beneva Rd Unit 208
- 4001 Beneva Rd Unit 304
- 4153 Beneva Rd
- 4401 Garcia Ave
- 4424 Coco Ridge Cir
- 4455 Emerald Ridge Dr
- 4460 Emerald Ridge Dr
- 4461 MacEachen Blvd
- 3857 Woodrow Ridge St
- 4450 Garcia Ave
- 3924 Helene St
- 3801 Helene St
- 3828 Virga Blvd
- 3845 Virga Blvd
- 4106 Crabtree Ave
- 4006 Crabtree Ave
- 4001 Beneva Rd Unit 334
- 4001 S Beneva Rd
- 6270 Parmeron Ln
- 3671 Hispania Place Unit 621
- 3602 Stardust Place
- 3720 El Poinier Ct Unit 515
- 3700 Beneva Rd
- 3535 W Forest Lake Dr
- 3606 Beneva Rd Unit 502
- 4626 Sawyer Rd
- 4645 Hunter Ridge Dr
- 3463 Bee Ridge Rd Unit 303
- 4308 Meadowland Cir
- 3504 Beneva Rd Unit 209

