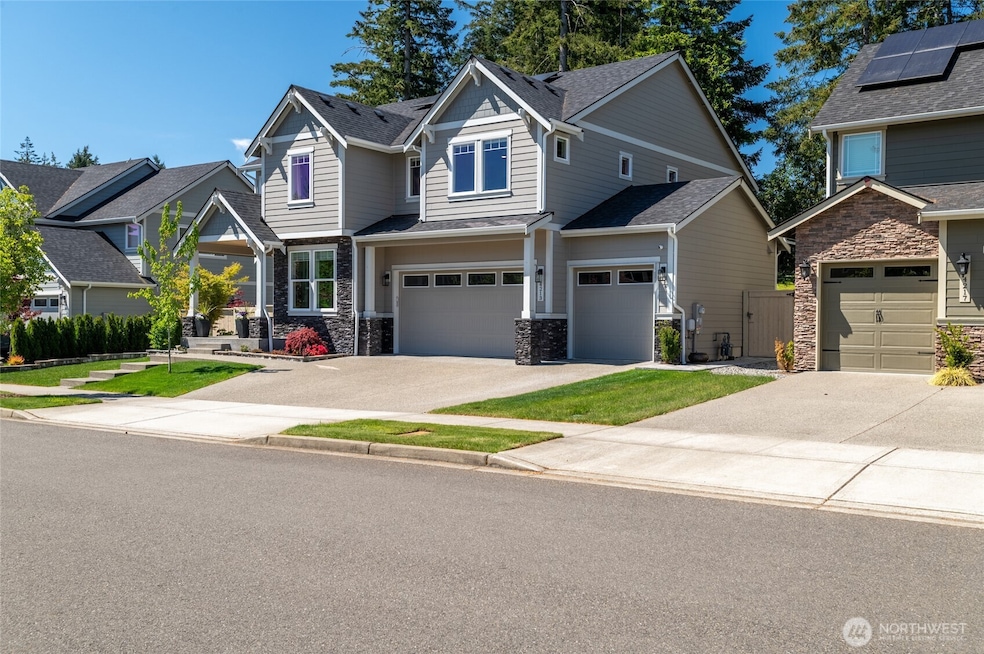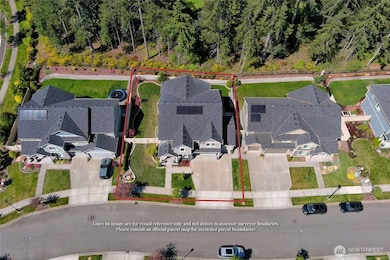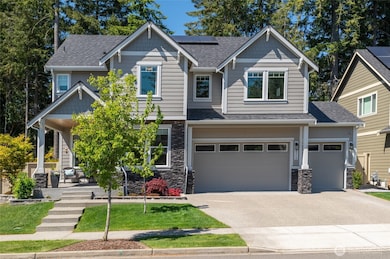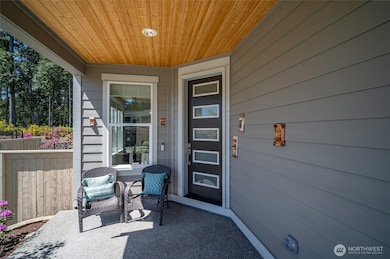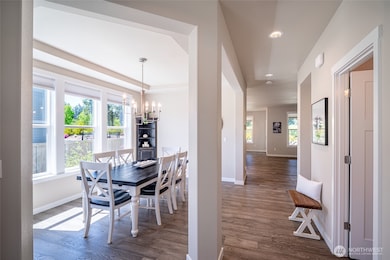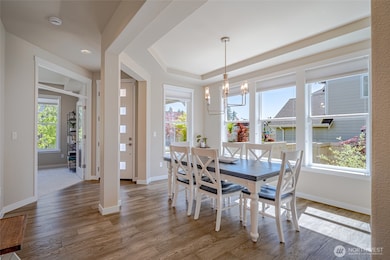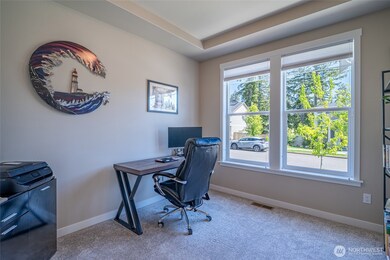
$799,000
- 4 Beds
- 3 Baths
- 2,667 Sq Ft
- 4307 Abigail Dr NE
- Lacey, WA
Welcome to this beautifully maintained 4 bed, 3 bath home in the desirable Meridian Campus community bordering Hawks Prairie Golf Course. Enjoy open-concept main floor living w/ soaring ceilings & natural light. The spacious kitchen features granite counters, SS appliances & a large island with bar seating. Rare main floor primary suite offers a serene retreat w/ a stunning bathroom & walk-in
Rochelle Chorak Keller Williams Rty Tacoma
