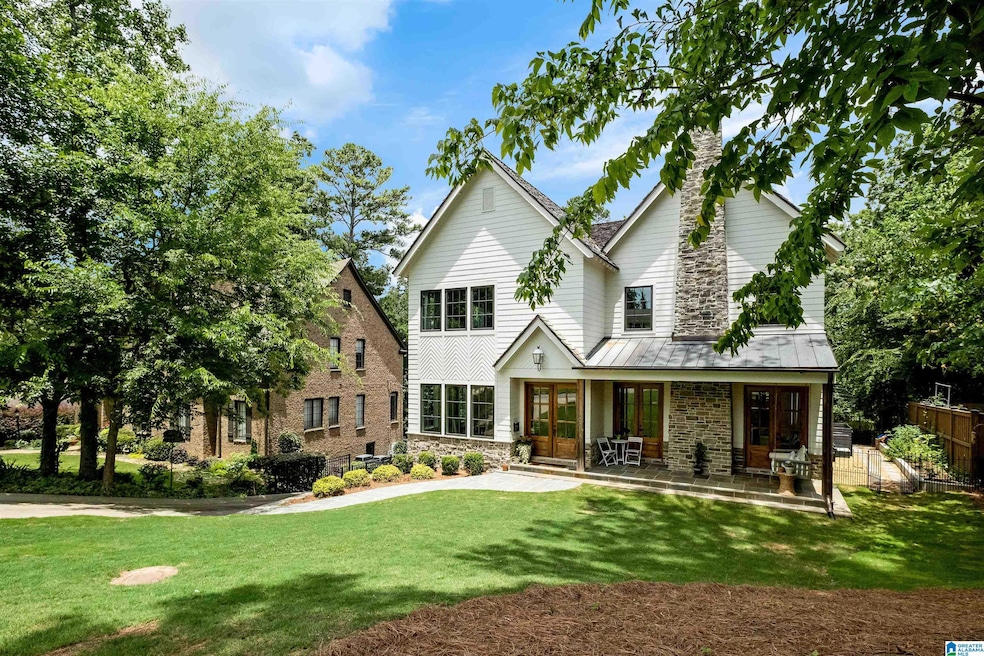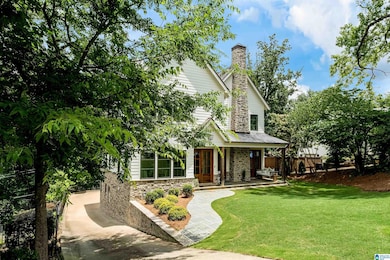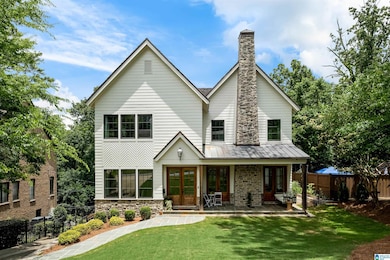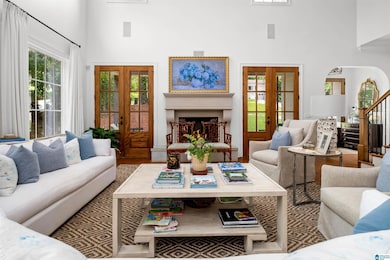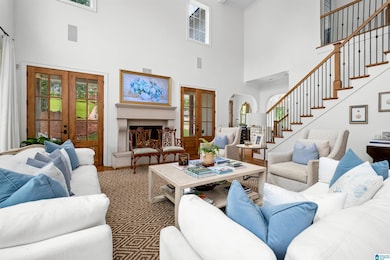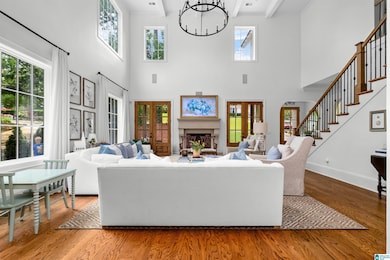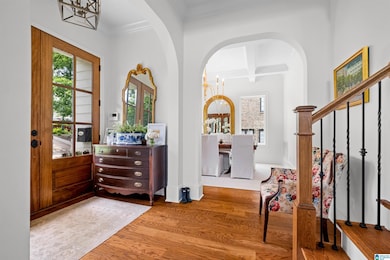
422 Devon Dr Birmingham, AL 35209
Estimated payment $9,609/month
Highlights
- Popular Property
- Sitting Area In Primary Bedroom
- Covered Deck
- Shades Cahaba Elementary School Rated A
- Fireplace in Primary Bedroom
- Wood Flooring
About This Home
This elegantly timeless home in the heart of Hollywood pairs classic design with luxurious modern finishes. Built in 2020, the 5BR/4.5BA residence offers spacious, functional living with high ceilings, detailed moldings, custom built-ins, and floods of natural light. The limestone fireplace sets a stunning tone upon entry—perfect for cozy holiday mornings. The open kitchen features a built-in banquette, wet bar, and steel windows that lead to a raised yard with a stone fireplace—ideal for entertaining and fall football. The main-level primary suite is a serene retreat with marble finishes and generous space. Upstairs offers three additional bedrooms and two full baths, ideal for guests or kids. Enjoy multiple terraces, three fireplaces, and an attached 2-car garage. A huge finished basement adds even more flexibility, ideal for guests or a home theater. A rare opportunity to own one of Hollywood’s most refined and livable homes.
Home Details
Home Type
- Single Family
Est. Annual Taxes
- $8,637
Year Built
- Built in 2020
Lot Details
- 0.28 Acre Lot
- Fenced Yard
Parking
- 2 Car Garage
- Basement Garage
- Side Facing Garage
- On-Street Parking
Home Design
- Tri-Level Property
- HardiePlank Siding
Interior Spaces
- Wet Bar
- Sound System
- Crown Molding
- Smooth Ceilings
- Recessed Lighting
- Stone Fireplace
- Gas Fireplace
- Window Treatments
- French Doors
- Living Room with Fireplace
- 3 Fireplaces
- Breakfast Room
- Dining Room
- Play Room
- Pull Down Stairs to Attic
- Home Security System
Kitchen
- Gas Cooktop
- Stove
- Warming Drawer
- Built-In Microwave
- Ice Maker
- Dishwasher
- Stainless Steel Appliances
- Stone Countertops
- Disposal
Flooring
- Wood
- Carpet
- Concrete
- Tile
Bedrooms and Bathrooms
- 5 Bedrooms
- Sitting Area In Primary Bedroom
- Primary Bedroom on Main
- Fireplace in Primary Bedroom
- Walk-In Closet
- Split Vanities
- Bathtub and Shower Combination in Primary Bathroom
- Garden Bath
- Separate Shower
- Linen Closet In Bathroom
Laundry
- Laundry Room
- Laundry on main level
- Sink Near Laundry
- Washer and Electric Dryer Hookup
Basement
- Basement Fills Entire Space Under The House
- Bedroom in Basement
- Laundry in Basement
- Natural lighting in basement
Outdoor Features
- Balcony
- Covered Deck
- Covered patio or porch
- Outdoor Fireplace
Schools
- Shades Cahaba Elementary School
- Homewood Middle School
- Homewood High School
Utilities
- Multiple cooling system units
- Heating System Uses Gas
- Underground Utilities
- Gas Water Heater
Listing and Financial Details
- Assessor Parcel Number 28-00-17-2-002-010.001
Map
Home Values in the Area
Average Home Value in this Area
Tax History
| Year | Tax Paid | Tax Assessment Tax Assessment Total Assessment is a certain percentage of the fair market value that is determined by local assessors to be the total taxable value of land and additions on the property. | Land | Improvement |
|---|---|---|---|---|
| 2024 | $8,637 | $116,100 | -- | -- |
| 2022 | $9,910 | $133,070 | $31,270 | $101,800 |
| 2021 | $8,280 | $111,340 | $31,270 | $80,070 |
| 2020 | $4,691 | $62,540 | $62,540 | $0 |
| 2019 | $4,691 | $62,540 | $0 | $0 |
| 2018 | $2,075 | $27,660 | $0 | $0 |
| 2017 | $2,180 | $29,060 | $0 | $0 |
| 2016 | $2,075 | $27,660 | $0 | $0 |
| 2015 | $2,075 | $27,660 | $0 | $0 |
| 2014 | $1,729 | $23,060 | $0 | $0 |
| 2013 | $1,729 | $23,060 | $0 | $0 |
Property History
| Date | Event | Price | Change | Sq Ft Price |
|---|---|---|---|---|
| 06/19/2025 06/19/25 | For Sale | $1,675,000 | -- | $358 / Sq Ft |
Purchase History
| Date | Type | Sale Price | Title Company |
|---|---|---|---|
| Warranty Deed | $110,000 | -- | |
| Warranty Deed | -- | -- | |
| Interfamily Deed Transfer | -- | None Available |
Mortgage History
| Date | Status | Loan Amount | Loan Type |
|---|---|---|---|
| Open | $420,000 | Credit Line Revolving | |
| Closed | $400,000 | New Conventional | |
| Open | $873,000 | New Conventional | |
| Closed | $861,297 | New Conventional |
Similar Homes in the area
Source: Greater Alabama MLS
MLS Number: 21422277
APN: 28-00-17-2-002-010.001
- 501 Tamworth Ln
- 509 Tamworth Ln Unit 2
- 504 Devon Dr
- 534 Hampton Dr
- 1 Chester Rd
- 2 Chester Rd
- 12 Chester Rd Unit 12
- 11 Chester Rd Unit 11
- 4 Chester Rd Unit 4
- 6 Chester Rd Unit 6
- 9 Chester Rd Unit 9
- 10 Chester Rd Unit 10
- 5 Chester Rd Unit 5
- 13 Chester Rd Unit 13
- 8 Chester Rd Unit 8
- 7 Chester Rd Unit 7
- 1 Chester Rd Unit 1
- 2350 Montevallo Rd Unit 1205
- 2350 Montevallo Rd Unit 1409
- 3425 Sandner Ct Unit D
- 3450 Manor Dr
- 3450 Manor Dr Unit 65-202.1403455
- 3450 Manor Dr Unit 50-207.1403449
- 3450 Manor Dr Unit 65-203.1403456
- 3450 Manor Dr Unit 30-102.1403447
- 3450 Manor Dr Unit 60-304.1403452
- 3450 Manor Dr Unit 50-208.1403450
- 3450 Manor Dr Unit 50-110.1403448
- 3413 Sandner Ct Unit C
- 1849 Windsor Blvd
- 1000 Wildforest Dr
- 2456 18th St S Unit 2456
- 2460 18th St S
- 2468 18th St S
- 179 Old Montgomery Hwy Unit D
- 1001 Woodland Village Unit 1001
- 101 Moretti Cir
- 1780 Valley Ave Unit A
- 1880 Red Mountain Ln Unit E
- 1884 Red Mountain Ln Unit E
