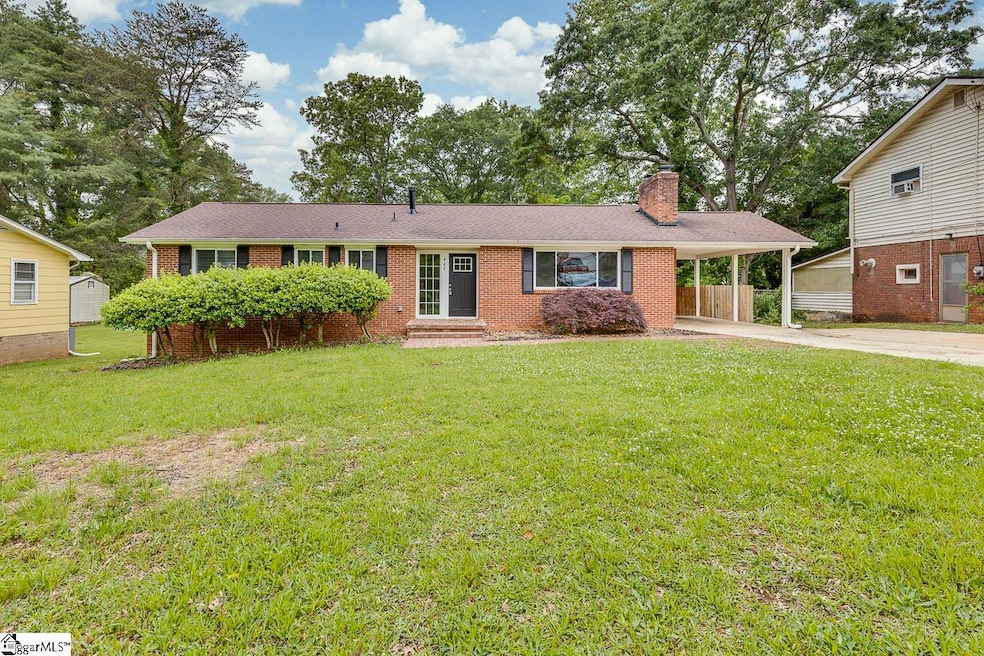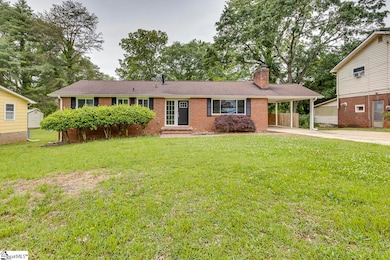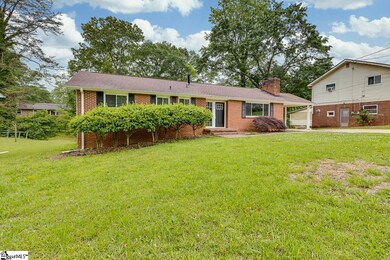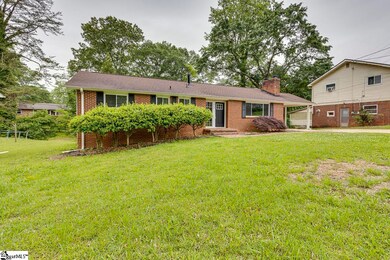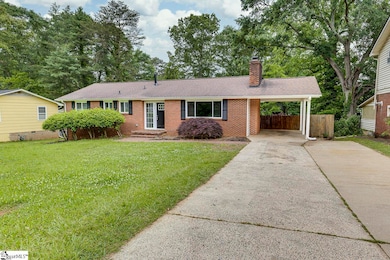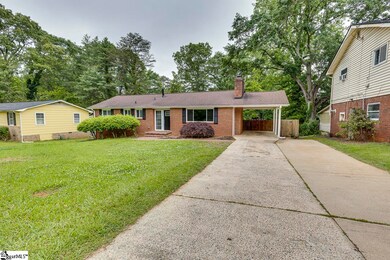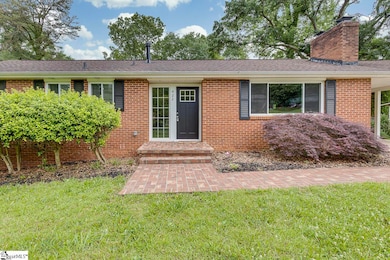
422 Fairmont Dr Greenville, SC 29605
Estimated payment $1,881/month
Highlights
- Ranch Style House
- Wood Flooring
- Bonus Room
- Hughes Academy of Science & Technology Rated A-
- 2 Fireplaces
- Granite Countertops
About This Home
Welcome to 422 Fairmont Drive – a gem tucked in the heart of Greenville! This 3-bedroom, 2-bath home offers space, style, and flexibility for today’s modern living. Step inside to find gleaming hardwood floors, fresh neutral paint, and a light-filled living room perfect for gatherings. The kitchen features stainless steel appliances, granite countertops, and crisp white cabinetry. Enjoy morning coffee or evening wind-downs on the spacious patio overlooking the fully fenced backyard. Upstairs, you'll find generously sized bedrooms with updated ceiling fans, dual closets in the primary suite, and beautifully renovated bathrooms with granite vanities and tile showers. Downstairs, the large finished basement with a fireplace and walk-out access is ideal for a second living area, rec room, or multigenerational space. Plus, there's a massive unfinished basement with high ceilings—perfect for storage, a workshop, or future expansion. Conveniently located near downtown Greenville, shopping, and parks—this home blends classic charm with modern updates. Don’t miss your chance to own this versatile home in a sought-after location!
Listing Agent
Keller Williams Greenville Central License #117257 Listed on: 05/15/2025

Home Details
Home Type
- Single Family
Est. Annual Taxes
- $2,192
Lot Details
- 0.25 Acre Lot
- Lot Dimensions are 81x133x81x133
- Fenced Yard
- Level Lot
- Few Trees
Home Design
- Ranch Style House
- Brick Exterior Construction
- Architectural Shingle Roof
Interior Spaces
- 1,800-1,999 Sq Ft Home
- Smooth Ceilings
- Ceiling Fan
- 2 Fireplaces
- Wood Burning Fireplace
- Insulated Windows
- Living Room
- Dining Room
- Bonus Room
- Washer and Electric Dryer Hookup
Kitchen
- Free-Standing Electric Range
- Built-In Microwave
- Dishwasher
- Granite Countertops
- Disposal
Flooring
- Wood
- Laminate
Bedrooms and Bathrooms
- 3 Main Level Bedrooms
- 2 Full Bathrooms
Attic
- Storage In Attic
- Pull Down Stairs to Attic
Partially Finished Basement
- Walk-Out Basement
- Interior Basement Entry
- Sump Pump
- Laundry in Basement
- Basement Storage
Home Security
- Storm Doors
- Fire and Smoke Detector
Parking
- 1 Car Garage
- Attached Carport
- Parking Pad
Outdoor Features
- Patio
- Front Porch
Schools
- Grove Elementary School
- Hughes Middle School
- Southside High School
Utilities
- Forced Air Heating and Cooling System
- Heating System Uses Natural Gas
- Gas Water Heater
- Cable TV Available
Community Details
- South Forest Estates Subdivision
Listing and Financial Details
- Assessor Parcel Number 0378.00-03-059.00
Map
Home Values in the Area
Average Home Value in this Area
Tax History
| Year | Tax Paid | Tax Assessment Tax Assessment Total Assessment is a certain percentage of the fair market value that is determined by local assessors to be the total taxable value of land and additions on the property. | Land | Improvement |
|---|---|---|---|---|
| 2024 | $2,492 | $6,190 | $720 | $5,470 |
| 2023 | $2,492 | $6,190 | $720 | $5,470 |
| 2022 | $2,395 | $6,190 | $720 | $5,470 |
| 2021 | $2,350 | $6,190 | $720 | $5,470 |
| 2020 | $2,501 | $6,210 | $540 | $5,670 |
| 2019 | $2,488 | $6,210 | $540 | $5,670 |
| 2018 | $2,385 | $6,210 | $540 | $5,670 |
| 2017 | $2,353 | $6,210 | $540 | $5,670 |
| 2016 | $2,295 | $103,550 | $9,000 | $94,550 |
| 2015 | $2,293 | $103,550 | $9,000 | $94,550 |
| 2014 | $2,425 | $112,600 | $11,572 | $101,028 |
Property History
| Date | Event | Price | Change | Sq Ft Price |
|---|---|---|---|---|
| 06/05/2025 06/05/25 | Price Changed | $319,900 | -1.6% | $178 / Sq Ft |
| 05/15/2025 05/15/25 | For Sale | $325,000 | +12.1% | $181 / Sq Ft |
| 08/30/2024 08/30/24 | Sold | $290,000 | -3.3% | $161 / Sq Ft |
| 07/23/2024 07/23/24 | Price Changed | $300,000 | -4.8% | $167 / Sq Ft |
| 07/13/2024 07/13/24 | For Sale | $315,000 | -- | $175 / Sq Ft |
Purchase History
| Date | Type | Sale Price | Title Company |
|---|---|---|---|
| Quit Claim Deed | -- | None Available | |
| Interfamily Deed Transfer | -- | None Available | |
| Deed | $94,000 | -- |
Mortgage History
| Date | Status | Loan Amount | Loan Type |
|---|---|---|---|
| Open | $275,500 | New Conventional | |
| Closed | $142,200 | Construction | |
| Closed | $129,375 | New Conventional | |
| Previous Owner | $460,000 | Commercial | |
| Previous Owner | $85,369 | Future Advance Clause Open End Mortgage |
Similar Homes in Greenville, SC
Source: Greater Greenville Association of REALTORS®
MLS Number: 1557429
APN: 0378.00-03-059.00
- 318 Fairmont Dr
- 5300 Augusta Rd
- 12 Ridgeway Dr
- 1008 White Horse Rd
- 9 Juneau Ct
- 805 Mauldin Rd
- 105 Cavalier Dr
- 3xPrince Ave
- 3 Prince Ave
- 11 Beck Ave
- 109 2nd St Unit 1
- 500 Wenwood Rd
- 10 Kilberry Blvd
- 350 Fairforest Way
- 301 Fairforest Way
- 16 Creekhill St
- 134 Creekhill St Unit Litchfield
- 101 Bonnie Woods Dr
- 182 Bonnie Woods Dr
- 221 Fairforest Way
