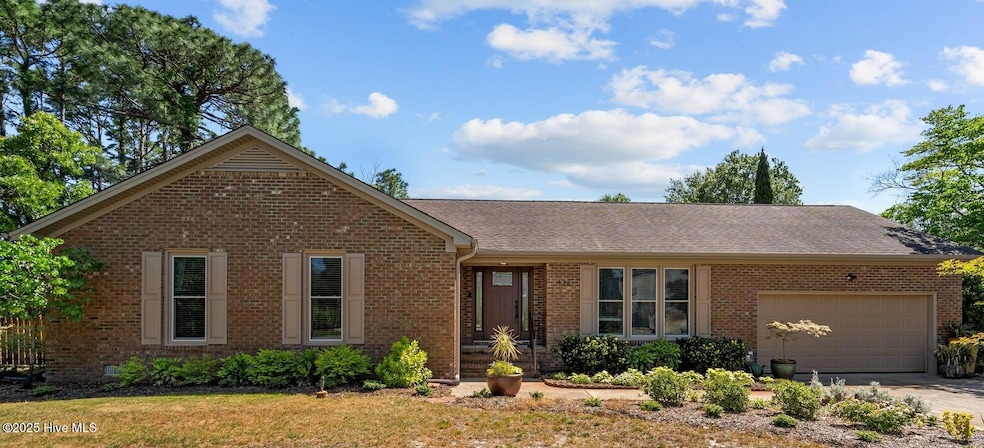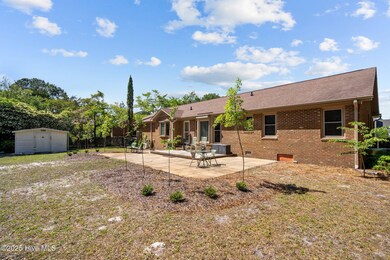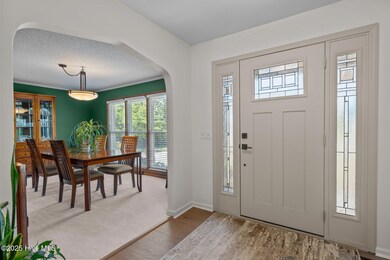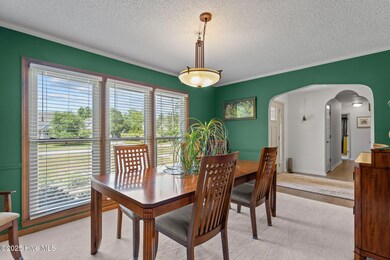
422 John s Mosby Dr Wilmington, NC 28412
Pine Valley NeighborhoodEstimated payment $3,080/month
Highlights
- Finished Room Over Garage
- Wood Flooring
- Breakfast Area or Nook
- Roland-Grise Middle School Rated A-
- No HOA
- Formal Dining Room
About This Home
Come see this beautifully updated brick home with 3 bedrooms, 2 baths in popular Pine Valley Estates! Home was built in 1985 and features a large foyer with new wood floors and new glass surround front door. It opens to a spacious living room providing extra-large windows to let the natural light flow and a glass door leading to the backyard with new gardens and landscape. This wonderful home has a formal dining area, a newly renovated kitchen and Butler's pantry featuring custom cabinetry with granite countertops, one year old appliances and a bay window. Both bathrooms were completely renovated with ceramic tiled showers and floors and granite countertops. All of the rooms have been repainted and have had new carpet, wood flooring or ceramic tile installed as well as new lighting, fans and plumbing as needed. Home has been recently painted outside and a mini split heat pump installed for the finished room over the garage (FROG) for customized heating and cooling. Natural gas is connected for the range and available for other hookups. The garage has extra storage & workshop area along with the washer/dryer area. Natural gas is also available at the street to tap into as well. Enjoy a fully fenced-in backyard, shed, large rear patio, along with mature and new landscaping, gutters, a inground well and irrigation system that has been maintained to work effectively. HVAC was replaced in 2022. All appliances are included. You may opt to join the Pine Valley Country Club with golf, tennis, pool and a clubhouse. This home is also in a very popular school district and centrally located in Wilmington. Close to medical, shopping, and beaches! This truly is a beautiful move-in ready home!
Home Details
Home Type
- Single Family
Est. Annual Taxes
- $2,731
Year Built
- Built in 1985
Lot Details
- 0.49 Acre Lot
- Lot Dimensions are 101 x210x104x208
- Fenced Yard
- Wood Fence
- Irrigation
- Property is zoned R-15
Home Design
- Brick Exterior Construction
- Wood Frame Construction
- Shingle Roof
- Stick Built Home
Interior Spaces
- 1,866 Sq Ft Home
- 1-Story Property
- Ceiling Fan
- Blinds
- Living Room
- Formal Dining Room
- Crawl Space
- Storage In Attic
Kitchen
- Breakfast Area or Nook
- Ice Maker
- Dishwasher
- Disposal
Flooring
- Wood
- Carpet
- Tile
Bedrooms and Bathrooms
- 3 Bedrooms
- 2 Full Bathrooms
- Walk-in Shower
Laundry
- Dryer
- Washer
Parking
- 2 Car Attached Garage
- Finished Room Over Garage
- Front Facing Garage
- Garage Door Opener
- Driveway
- Off-Street Parking
Eco-Friendly Details
- Energy-Efficient Doors
Outdoor Features
- Patio
- Shed
- Porch
Schools
- Pine Valley Elementary School
- Roland Grise Middle School
- Hoggard High School
Utilities
- Forced Air Heating System
- Heat Pump System
Community Details
- No Home Owners Association
- Pine Valley Estates Subdivision
Listing and Financial Details
- Assessor Parcel Number R06609-010-024-000
Map
Home Values in the Area
Average Home Value in this Area
Tax History
| Year | Tax Paid | Tax Assessment Tax Assessment Total Assessment is a certain percentage of the fair market value that is determined by local assessors to be the total taxable value of land and additions on the property. | Land | Improvement |
|---|---|---|---|---|
| 2024 | $2,731 | $313,900 | $87,100 | $226,800 |
| 2023 | $2,731 | $313,900 | $87,100 | $226,800 |
| 2022 | $2,668 | $313,900 | $87,100 | $226,800 |
| 2021 | $0 | $313,900 | $87,100 | $226,800 |
| 2020 | $2,330 | $221,200 | $50,400 | $170,800 |
| 2019 | $2,330 | $221,200 | $50,400 | $170,800 |
| 2018 | $0 | $221,200 | $50,400 | $170,800 |
| 2017 | $2,330 | $221,200 | $50,400 | $170,800 |
| 2016 | $2,032 | $183,400 | $50,400 | $133,000 |
| 2015 | $1,942 | $183,400 | $50,400 | $133,000 |
| 2014 | $1,860 | $183,400 | $50,400 | $133,000 |
Property History
| Date | Event | Price | Change | Sq Ft Price |
|---|---|---|---|---|
| 06/10/2025 06/10/25 | Pending | -- | -- | -- |
| 05/22/2025 05/22/25 | Price Changed | $515,000 | -1.9% | $276 / Sq Ft |
| 05/02/2025 05/02/25 | For Sale | $525,000 | +23.4% | $281 / Sq Ft |
| 08/08/2023 08/08/23 | Sold | $425,500 | +2.5% | $233 / Sq Ft |
| 07/12/2023 07/12/23 | Pending | -- | -- | -- |
| 07/06/2023 07/06/23 | Price Changed | $415,000 | -2.3% | $227 / Sq Ft |
| 06/30/2023 06/30/23 | Price Changed | $424,900 | -2.3% | $232 / Sq Ft |
| 06/12/2023 06/12/23 | For Sale | $434,900 | -- | $238 / Sq Ft |
Purchase History
| Date | Type | Sale Price | Title Company |
|---|---|---|---|
| Warranty Deed | $425,500 | None Listed On Document | |
| Warranty Deed | $255,000 | None Available | |
| Deed | -- | -- | |
| Deed | $100,000 | -- | |
| Deed | $14,000 | -- | |
| Deed | -- | -- |
Mortgage History
| Date | Status | Loan Amount | Loan Type |
|---|---|---|---|
| Open | $125,500 | New Conventional | |
| Previous Owner | $103,600 | Unknown | |
| Previous Owner | $83,200 | Unknown | |
| Previous Owner | $30,000 | Credit Line Revolving | |
| Previous Owner | $80,000 | Purchase Money Mortgage |
Similar Homes in Wilmington, NC
Source: Hive MLS
MLS Number: 100505131
APN: R06609-010-024-000
- 3918 Mayfield Ct
- 626 Robert e Lee Dr
- 3443 Regency Dr
- 330 Breckenridge Dr
- 2824 Leader Cir
- 3701 Providence Ct
- 717 Bragg Dr Unit B
- 1428 Bexley Dr
- 406 Jeb Stuart Dr
- 1434 Wagon Ct
- 3917 Merestone Dr
- 30 Foundry Ct Unit Lot 92
- 134 Foundry Ct Unit Lot 84
- 66 Foundry Ct Unit Lot 89
- 16 Foundry Ct Unit Lot 93
- 102 Foundry Ct Unit Lot 86
- 159 Foundry Ct Unit Lot 68
- 42 Foundry Ct Unit Lot 91
- 133 Foundry Ct Unit Lot 70
- 145 Foundry Ct Unit Lot 69






