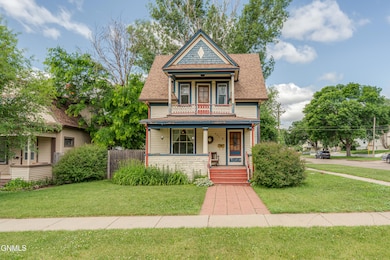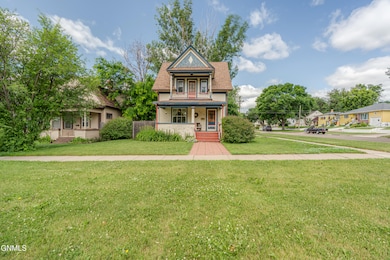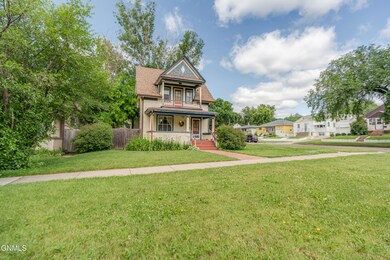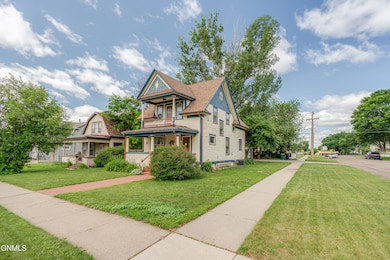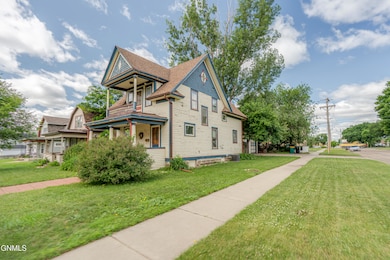
422 N 12th St Bismarck, ND 58501
Downtown Bismarck NeighborhoodEstimated payment $1,390/month
Highlights
- Very Popular Property
- Wood Flooring
- Double-Wide Driveway
- Deck
- Private Yard
- 2 Car Detached Garage
About This Home
Welcome to the charming and historic 1925 two-story home you've been waiting for! Full of timeless character and period details, this house showcases original hardwood flooring throughout much of the home, solid wood doors, crown molding, tall Victorian baseboards, and other elegant touches true to its era. A welcoming covered front porch invites you to sit back, relax, and enjoy a refreshing drink. Inside, the main floor features a lovely entryway with an original oak staircase and French doors leading into a cozy living room. The bright and cheerful formal dining room, with its large south-facing window, opens seamlessly into a delightful farmhouse-style kitchen complete with beadboard ceilings, ample cabinetry, a convenient eat-at island, and ornate light fixtures. A charming half bath adds convenience on the main floor. Upstairs, you'll find four bedrooms, including one with access to a front balcony and another with laundry hookups, offering the option for upper or basement-level laundry. The basement provides generous storage space and potential for future finishing. Outside, the fenced yard features mature trees and perennials, perfect for enjoying the outdoors. A 24x26 double detached garage offers off-street parking and storage. Ideally located just four blocks north of Main Street and close to hospitals, restaurants, and a coffee shop, this home blends historic beauty with modern convenience in a great location. This home is sold ''AS IS'' and priced to reflect some of the work that may be needed to bring her back to her best self... but she is SO deserving of it! Turn your dreams into an address and call TODAY!
Home Details
Home Type
- Single Family
Est. Annual Taxes
- $2,765
Year Built
- Built in 1925
Lot Details
- 5,898 Sq Ft Lot
- Lot Dimensions are 59x50
- Wood Fence
- Private Yard
Parking
- 2 Car Detached Garage
- Double-Wide Driveway
Home Design
- Shingle Roof
- Wood Siding
Interior Spaces
- 1,612 Sq Ft Home
- 3-Story Property
- Ceiling Fan
- Entrance Foyer
- Living Room
- Dining Room
Kitchen
- Range<<rangeHoodToken>>
- Dishwasher
Flooring
- Wood
- Carpet
- Tile
Bedrooms and Bathrooms
- 4 Bedrooms
- Walk-In Closet
Laundry
- Laundry Room
- Dryer
- Washer
Unfinished Basement
- Basement Fills Entire Space Under The House
- Stubbed For A Bathroom
Outdoor Features
- Deck
- Fire Pit
- Rain Gutters
Utilities
- Forced Air Heating and Cooling System
- Heating System Uses Natural Gas
Listing and Financial Details
- Assessor Parcel Number 0020-031-001
Map
Home Values in the Area
Average Home Value in this Area
Tax History
| Year | Tax Paid | Tax Assessment Tax Assessment Total Assessment is a certain percentage of the fair market value that is determined by local assessors to be the total taxable value of land and additions on the property. | Land | Improvement |
|---|---|---|---|---|
| 2024 | $2,866 | $116,050 | $17,000 | $99,050 |
| 2023 | $2,818 | $116,050 | $17,000 | $99,050 |
| 2022 | $2,290 | $100,550 | $17,000 | $83,550 |
| 2021 | $2,253 | $94,800 | $16,000 | $78,800 |
| 2020 | $2,090 | $94,800 | $16,000 | $78,800 |
| 2019 | $1,931 | $90,700 | $0 | $0 |
| 2018 | $1,766 | $90,700 | $16,000 | $74,700 |
| 2017 | $1,716 | $90,700 | $16,800 | $73,900 |
| 2016 | $1,716 | $90,700 | $11,800 | $78,900 |
| 2014 | -- | $56,500 | $0 | $0 |
Property History
| Date | Event | Price | Change | Sq Ft Price |
|---|---|---|---|---|
| 07/12/2025 07/12/25 | Price Changed | $210,000 | -6.7% | $130 / Sq Ft |
| 06/25/2025 06/25/25 | For Sale | $225,000 | -- | $140 / Sq Ft |
Purchase History
| Date | Type | Sale Price | Title Company |
|---|---|---|---|
| Quit Claim Deed | -- | None Listed On Document | |
| Warranty Deed | $193,000 | None Available |
Mortgage History
| Date | Status | Loan Amount | Loan Type |
|---|---|---|---|
| Previous Owner | $183,350 | New Conventional | |
| Previous Owner | $40,000 | Unknown |
Similar Homes in Bismarck, ND
Source: Bismarck Mandan Board of REALTORS®
MLS Number: 4020289
APN: 0020-031-001
- 630 E Main Ave
- 500 N 3rd St
- 125 E Arikara Ave
- 1602 N 17th St Unit 1
- 140 E Indiana Ave
- 207 E Arbor Ave
- 2000 N 16th St
- 2027 N 16th St
- 1030 Summit Blvd Unit Retterath Rentals
- 1920-1930 E Capitol Ave
- 1101 Westwood St
- 2020 S 12th St
- 2130 S 12th St
- 1823 Mapleton Ave
- 418 W Apollo Ave
- 3635 Valcartier St
- 119 Irvine Loop
- 2100-2114 Eastbay Dr
- 2930 Baltimore Dr
- 2906-3014 Kamrose Dr

