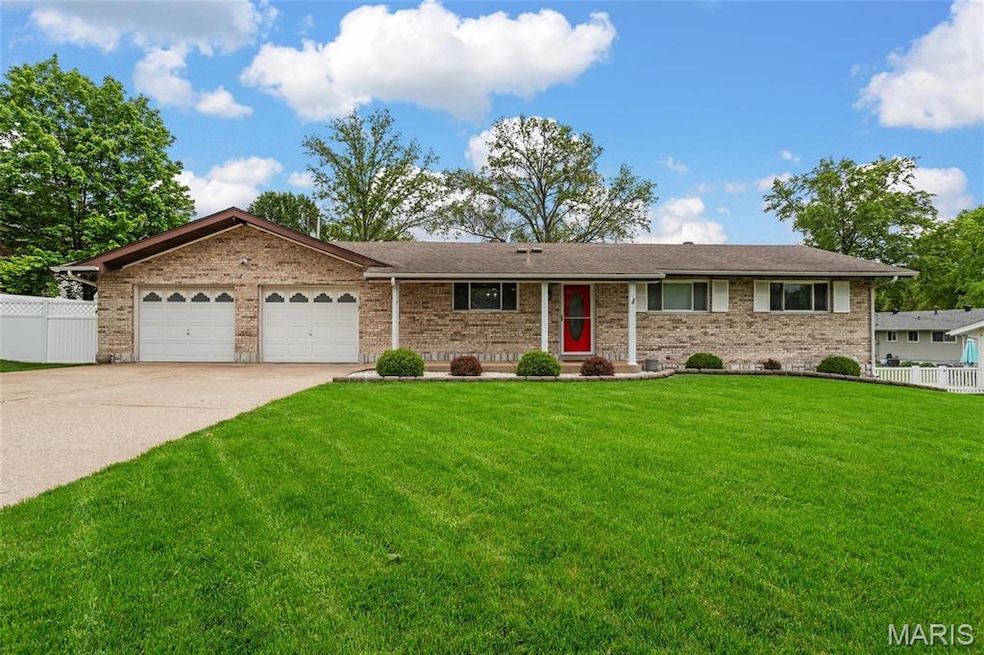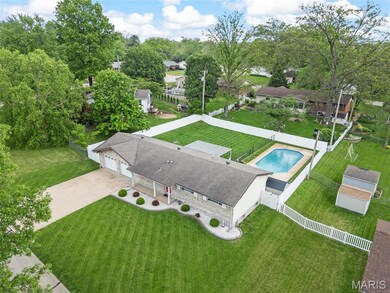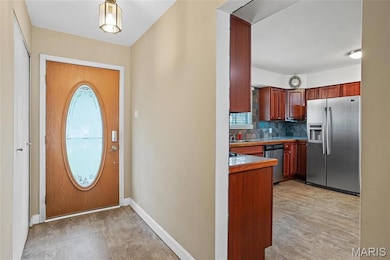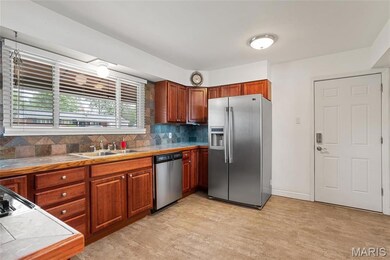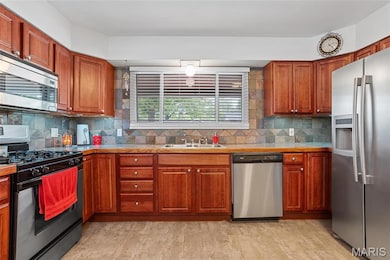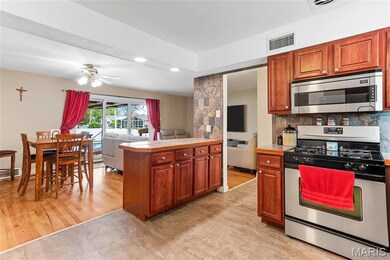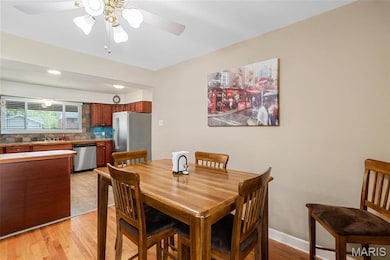
4222 Aqua Ridge Dr Saint Louis, MO 63129
Mehlville NeighborhoodEstimated payment $1,981/month
Highlights
- In Ground Pool
- Traditional Architecture
- 2 Car Attached Garage
- Recreation Room
- Wood Flooring
- Oversized Parking
About This Home
Beautifully maintained 3-bedroom, 2-bath ranch with a finished walkout basement and expansive backyard! This inviting home features hardwood flooring throughout the main level and a spacious living area in the lower level with updated finishes. The oversized 2-car garage includes a rear access door leading to a fully fenced, flat backyard with a privacy fence—perfect for entertaining or relaxing. Enjoy summer days by the inground pool and quiet evenings under the covered patio. With its seamless indoor-outdoor flow, and walkout basement, this home offers great options for everyday living or entertaining!
Home Details
Home Type
- Single Family
Est. Annual Taxes
- $3,396
Year Built
- Built in 1961
Lot Details
- 0.26 Acre Lot
- Lot Dimensions are 124x93
Parking
- 2 Car Attached Garage
- Oversized Parking
- Garage Door Opener
- Off-Street Parking
Home Design
- Traditional Architecture
- Brick Veneer
Interior Spaces
- 1-Story Property
- Window Treatments
- Sliding Doors
- Panel Doors
- Living Room
- Dining Room
- Recreation Room
- Basement Fills Entire Space Under The House
Kitchen
- Microwave
- Dishwasher
- Disposal
Flooring
- Wood
- Carpet
- Vinyl
Bedrooms and Bathrooms
- 3 Bedrooms
Laundry
- Dryer
- Washer
Outdoor Features
- In Ground Pool
- Patio
- Shed
Schools
- Oakville Elem. Elementary School
- Bernard Middle School
- Oakville Sr. High School
Utilities
- Forced Air Heating and Cooling System
Listing and Financial Details
- Assessor Parcel Number 30J-63-0032
Map
Home Values in the Area
Average Home Value in this Area
Tax History
| Year | Tax Paid | Tax Assessment Tax Assessment Total Assessment is a certain percentage of the fair market value that is determined by local assessors to be the total taxable value of land and additions on the property. | Land | Improvement |
|---|---|---|---|---|
| 2023 | $3,396 | $50,520 | $11,210 | $39,310 |
| 2022 | $2,705 | $40,890 | $12,160 | $28,730 |
| 2021 | $2,618 | $40,890 | $12,160 | $28,730 |
| 2020 | $2,372 | $35,200 | $10,200 | $25,000 |
| 2019 | $2,365 | $35,200 | $10,200 | $25,000 |
| 2018 | $2,341 | $31,460 | $9,290 | $22,170 |
| 2017 | $2,338 | $31,460 | $9,290 | $22,170 |
| 2016 | $2,373 | $30,650 | $9,290 | $21,360 |
| 2015 | $2,179 | $30,650 | $9,290 | $21,360 |
| 2014 | $2,116 | $29,450 | $5,740 | $23,710 |
Property History
| Date | Event | Price | Change | Sq Ft Price |
|---|---|---|---|---|
| 06/18/2025 06/18/25 | Pending | -- | -- | -- |
| 06/15/2025 06/15/25 | For Sale | $319,900 | 0.0% | $151 / Sq Ft |
| 05/12/2025 05/12/25 | Pending | -- | -- | -- |
| 05/09/2025 05/09/25 | For Sale | $319,900 | +72.9% | $151 / Sq Ft |
| 08/17/2016 08/17/16 | Sold | -- | -- | -- |
| 07/15/2016 07/15/16 | For Sale | $185,000 | 0.0% | $109 / Sq Ft |
| 07/13/2016 07/13/16 | Pending | -- | -- | -- |
| 07/13/2016 07/13/16 | Price Changed | $185,000 | +2.8% | $109 / Sq Ft |
| 07/11/2016 07/11/16 | For Sale | $180,000 | -- | $106 / Sq Ft |
Purchase History
| Date | Type | Sale Price | Title Company |
|---|---|---|---|
| Warranty Deed | -- | True Title Company Llc | |
| Warranty Deed | $162,000 | None Available | |
| Interfamily Deed Transfer | -- | -- |
Mortgage History
| Date | Status | Loan Amount | Loan Type |
|---|---|---|---|
| Open | $117,000 | New Conventional | |
| Previous Owner | $20,000 | Credit Line Revolving | |
| Previous Owner | $145,800 | Fannie Mae Freddie Mac |
Similar Homes in Saint Louis, MO
Source: MARIS MLS
MLS Number: MIS25029752
APN: 30J-63-0032
- 525 Fairwick Dr
- 849 Forder Crossing Dr
- 538 Aqua Ridge Dr
- 4518 Ringer Rd
- 4231 Veranda Dr
- 824 Ringer Ct
- 31 Berview Cir Unit H
- 812 Peace Haven Dr
- 2 Berview Cir Unit H
- 3407 Laura Ln
- 15 Berview Cir Unit G
- 9 Berview Cir Unit H
- 378 Phoenix Dr
- 1 Berview Cir Unit B
- 2736 Ashrock Dr
- 1090 Mersey Bend Dr Unit F
- 4919 Southridge Park Dr
- 4366 Chateau de Ville Dr Unit D
- 4298 Chateau de Ville Dr Unit A
- 1015 Adworth Dr Unit F
