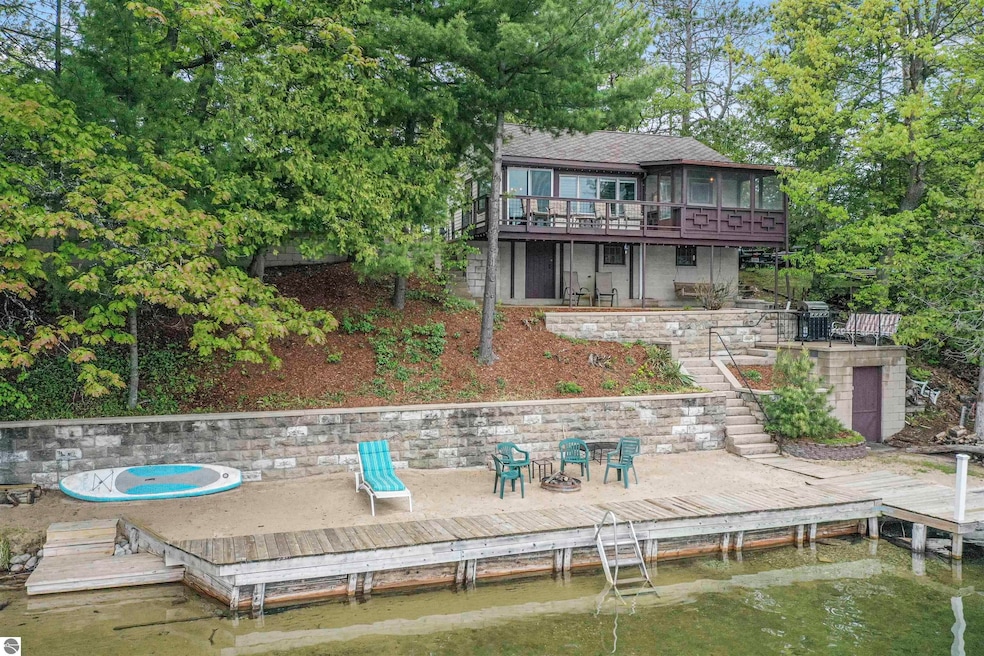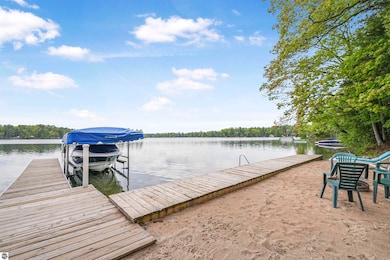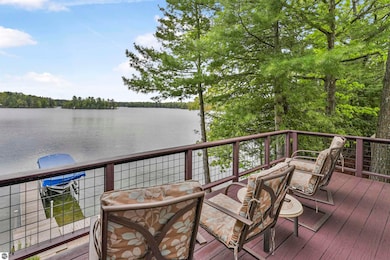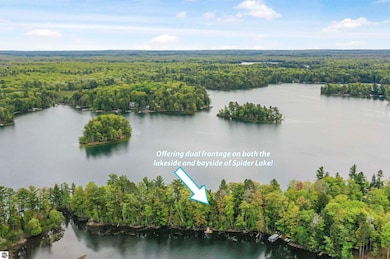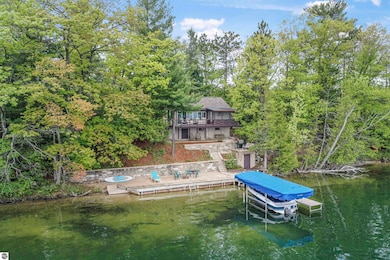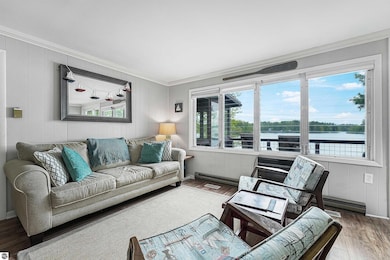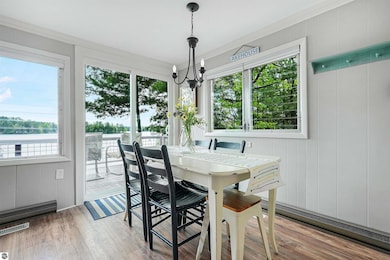
4222 Celery Bay Dr Traverse City, MI 49696
Estimated payment $3,211/month
Highlights
- Boathouse
- Private Waterfront
- Private Dock
- Courtade Elementary School Rated A-
- Deeded Waterfront Access Rights
- Sandy Beach
About This Home
Step back in time and enjoy the timeless charm of this classic lakeside cottage, set on the outskirts of Traverse City. Perched on a picturesque peninsula that reaches into the crystal-clear, spring-fed waters of Spider Lake, this vintage retreat boasts rare dual frontage. On the lakeside, wake up to wide-open sunrise views across 83 feet of sandy-bottom frontage—perfect for swimming. On the peaceful bay side, enjoy breathtaking sunsets, the calls of nesting loons, and a private fishing dock. A boardwalk, boat dock, patios, deck, and screened porch provide the ultimate setting for outdoor fun and relaxation at this waterfront retreat.
Home Details
Home Type
- Single Family
Est. Annual Taxes
- $5,395
Year Built
- Built in 1950
Lot Details
- 9,583 Sq Ft Lot
- Lot Dimensions are 116x83
- Private Waterfront
- 163 Feet of Waterfront
- Lake Front
- Sandy Beach
- Wooded Lot
- The community has rules related to zoning restrictions
Parking
- Private Driveway
Home Design
- Cottage
- Block Foundation
- Frame Construction
- Composition Roof
- Asphalt Roof
- Vinyl Siding
Interior Spaces
- 612 Sq Ft Home
- 1-Story Property
- Blinds
- Workshop
- Screened Porch
Kitchen
- Oven or Range
- Microwave
Bedrooms and Bathrooms
- 2 Bedrooms
- 1 Bathroom
Laundry
- Dryer
- Washer
Unfinished Basement
- Walk-Out Basement
- Basement Windows
Outdoor Features
- Deeded Waterfront Access Rights
- Property is near a lake
- Boathouse
- Private Dock
- Balcony
- Deck
- Patio
- Rain Gutters
Utilities
- Forced Air Heating and Cooling System
- Well
- Electric Water Heater
- Water Softener is Owned
- Cable TV Available
Community Details
Overview
- Metes And Bounds Community
Recreation
- Water Sports
Map
Home Values in the Area
Average Home Value in this Area
Tax History
| Year | Tax Paid | Tax Assessment Tax Assessment Total Assessment is a certain percentage of the fair market value that is determined by local assessors to be the total taxable value of land and additions on the property. | Land | Improvement |
|---|---|---|---|---|
| 2025 | $5,395 | $199,900 | $0 | $0 |
| 2024 | $4,337 | $158,200 | $0 | $0 |
| 2023 | $4,141 | $116,000 | $0 | $0 |
| 2022 | $4,860 | $114,900 | $0 | $0 |
| 2021 | $4,696 | $116,000 | $0 | $0 |
| 2020 | $4,621 | $108,400 | $0 | $0 |
| 2019 | $4,599 | $102,000 | $0 | $0 |
| 2018 | $4,355 | $96,600 | $0 | $0 |
| 2017 | -- | $95,800 | $0 | $0 |
| 2016 | -- | $93,200 | $0 | $0 |
| 2014 | -- | $88,300 | $0 | $0 |
| 2012 | -- | $86,310 | $0 | $0 |
Property History
| Date | Event | Price | Change | Sq Ft Price |
|---|---|---|---|---|
| 06/03/2025 06/03/25 | For Sale | $499,900 | +70.6% | $817 / Sq Ft |
| 08/14/2018 08/14/18 | Sold | $293,000 | 0.0% | $479 / Sq Ft |
| 06/28/2018 06/28/18 | Off Market | $293,000 | -- | -- |
| 06/19/2018 06/19/18 | For Sale | $299,900 | +41.5% | $490 / Sq Ft |
| 06/22/2017 06/22/17 | Sold | $212,000 | -3.6% | $346 / Sq Ft |
| 05/31/2017 05/31/17 | Pending | -- | -- | -- |
| 05/18/2017 05/18/17 | For Sale | $219,900 | -- | $359 / Sq Ft |
Purchase History
| Date | Type | Sale Price | Title Company |
|---|---|---|---|
| Grant Deed | $212,000 | -- | |
| Deed | -- | -- |
Similar Homes in Traverse City, MI
Source: Northern Great Lakes REALTORS® MLS
MLS Number: 1934630
APN: 03-235-016-00
- 4169 N Spider Lake Rd
- 4180 Pintail Dr
- 4382 S Vandervoight Dr
- 4391 Balsam Cir
- 4411 Lakeview Trail
- 0 Timberlee Dr
- 398 Highview Rd
- 376 Highview Rd
- 0 Muncie View Trail Unit B 1934562
- 3680 Supply Rd
- Parcel 2B Chandler Rd
- 2466 Chandler Rd
- 2664 Chandler Rd
- 5696 Supply Rd
- 2480 Chandler Rd
- 0 Cross Country Trail Unit H 1934018
- 5780 Rennie View
- 3855 Hammond Rd E
- 1352 Down Hill Ln
- 150 S Four Mile Rd
- 1765 St Joseph St
- 3835 Vale Dr
- 4263 Eagle Crest Dr Unit 4263
- 24 Bayfront Dr
- 5541 Foothills Dr
- 944 Juniper St
- 2692 Harbor Hill Dr
- 1389 Carriage View Ln
- 6455 Us Highway 31 N
- 1542 Simsbury St Unit 3
- 1542 Simsbury St Unit 1
- 1542 Simsbury St Unit 4
- 1542 Simsbury St
- 1310 Peninsula Ct
- 2516 Crossing Cir
- 609 Bloomfield Rd
- 2054 Essex View Dr
- 3686 Matador W
- 1001 Cass St Unit Upstairs
- 3462 Tanager Dr
