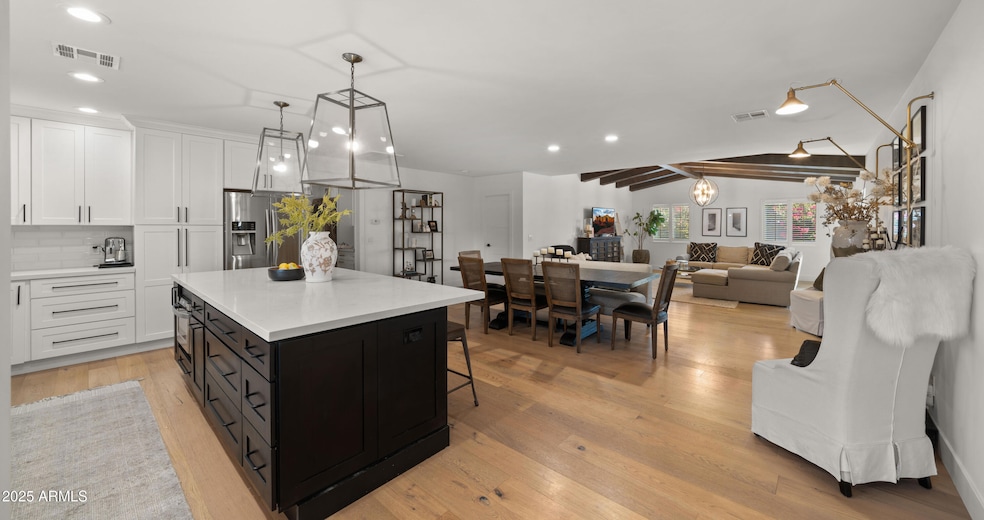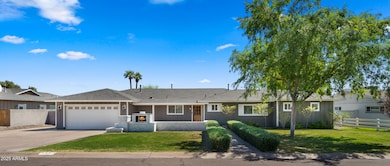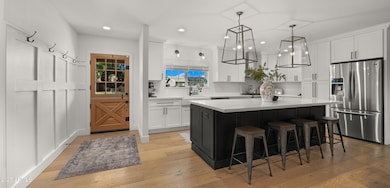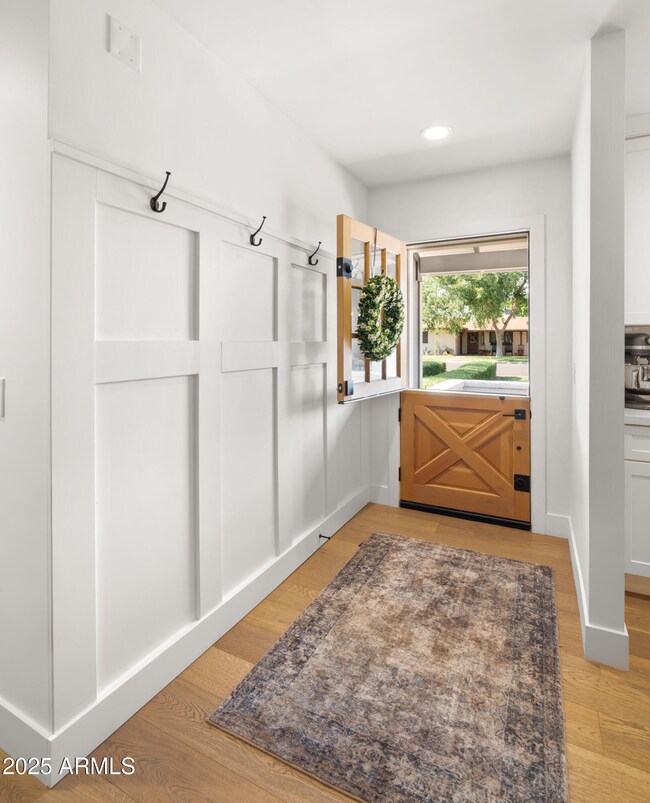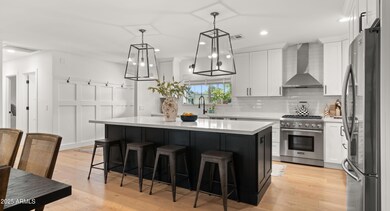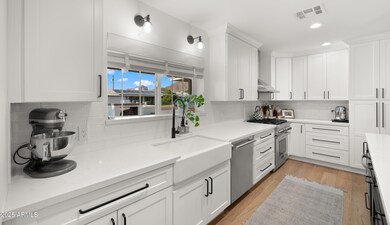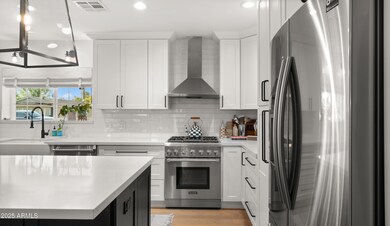
4223 E Clarendon Ave Phoenix, AZ 85018
Camelback East Village NeighborhoodEstimated payment $9,344/month
Highlights
- Heated Spa
- No HOA
- Central Air
- Tavan Elementary School Rated A
- Breakfast Bar
- Ceiling Fan
About This Home
Welcome to your dream home in the highly sought-after Arcadia Lite neighborhood! This luxurious 4 bedroom, 4.5 bathroom residence has an impressive floor plan designed for modern living! The property was completely rebuilt in 2019 and has a fantastic layout with each bedroom having it's own ensuite! The great room feeds into the kitchen creating the perfect environment for entertaining/family living. The backyard is complete with a new pool and spa creating a serene outdoor living experience with lush landscaping! You're just a quick bike ride to La Grande Orange, Ingo's, Postino, and all your favorite Arcadia bars & restaurants! This home has it all!
Home Details
Home Type
- Single Family
Est. Annual Taxes
- $4,187
Year Built
- Built in 1957
Lot Details
- 10,359 Sq Ft Lot
- Block Wall Fence
- Front and Back Yard Sprinklers
- Grass Covered Lot
Parking
- 3 Open Parking Spaces
- 2 Car Garage
Home Design
- Composition Roof
- Block Exterior
- Stucco
Interior Spaces
- 3,005 Sq Ft Home
- 1-Story Property
- Ceiling Fan
Kitchen
- Breakfast Bar
- Built-In Microwave
Bedrooms and Bathrooms
- 4 Bedrooms
- Remodeled Bathroom
- Primary Bathroom is a Full Bathroom
- 4.5 Bathrooms
Pool
- Pool Updated in 2021
- Heated Spa
- Private Pool
Schools
- Tavan Elementary School
- Ingleside Middle School
- Arcadia High School
Utilities
- Central Air
- Heating System Uses Natural Gas
Community Details
- No Home Owners Association
- Association fees include no fees
- Lynda Manor 2 Subdivision
Listing and Financial Details
- Tax Lot 9
- Assessor Parcel Number 127-11-032
Map
Home Values in the Area
Average Home Value in this Area
Tax History
| Year | Tax Paid | Tax Assessment Tax Assessment Total Assessment is a certain percentage of the fair market value that is determined by local assessors to be the total taxable value of land and additions on the property. | Land | Improvement |
|---|---|---|---|---|
| 2025 | $4,187 | $59,639 | -- | -- |
| 2024 | $4,093 | $56,799 | -- | -- |
| 2023 | $4,093 | $103,920 | $20,780 | $83,140 |
| 2022 | $3,905 | $85,320 | $17,060 | $68,260 |
| 2021 | $4,081 | $78,230 | $15,640 | $62,590 |
| 2020 | $4,018 | $70,460 | $14,090 | $56,370 |
| 2019 | $4,430 | $61,810 | $12,360 | $49,450 |
| 2018 | $2,437 | $33,470 | $6,690 | $26,780 |
| 2017 | $2,327 | $32,070 | $6,410 | $25,660 |
| 2016 | $1,969 | $31,010 | $6,200 | $24,810 |
| 2015 | $1,810 | $30,280 | $6,050 | $24,230 |
Property History
| Date | Event | Price | Change | Sq Ft Price |
|---|---|---|---|---|
| 05/29/2025 05/29/25 | Pending | -- | -- | -- |
| 05/27/2025 05/27/25 | Price Changed | $1,695,000 | -3.1% | $564 / Sq Ft |
| 04/17/2025 04/17/25 | For Sale | $1,750,000 | +134.9% | $582 / Sq Ft |
| 07/01/2019 07/01/19 | Sold | $745,000 | -0.5% | $248 / Sq Ft |
| 06/29/2019 06/29/19 | Price Changed | $749,000 | 0.0% | $249 / Sq Ft |
| 06/11/2019 06/11/19 | Pending | -- | -- | -- |
| 05/31/2019 05/31/19 | Price Changed | $749,000 | -6.3% | $249 / Sq Ft |
| 05/05/2019 05/05/19 | Price Changed | $799,000 | -3.2% | $266 / Sq Ft |
| 04/29/2019 04/29/19 | Price Changed | $825,000 | -2.9% | $275 / Sq Ft |
| 04/25/2019 04/25/19 | Price Changed | $850,000 | -1.7% | $283 / Sq Ft |
| 04/23/2019 04/23/19 | Price Changed | $865,000 | -1.1% | $288 / Sq Ft |
| 01/30/2019 01/30/19 | For Sale | $875,000 | +121.0% | $291 / Sq Ft |
| 05/12/2017 05/12/17 | Sold | $396,000 | 0.0% | $221 / Sq Ft |
| 04/27/2017 04/27/17 | Pending | -- | -- | -- |
| 04/26/2017 04/26/17 | Off Market | $396,000 | -- | -- |
| 04/24/2017 04/24/17 | For Sale | $399,900 | 0.0% | $223 / Sq Ft |
| 04/22/2017 04/22/17 | Pending | -- | -- | -- |
| 04/21/2017 04/21/17 | For Sale | $399,900 | -- | $223 / Sq Ft |
Purchase History
| Date | Type | Sale Price | Title Company |
|---|---|---|---|
| Warranty Deed | $745,000 | Empire West Title Agency Llc | |
| Warranty Deed | $396,000 | Chicago Title Agency Inc | |
| Interfamily Deed Transfer | -- | None Available | |
| Joint Tenancy Deed | $170,000 | Lawyers Title Of Arizona Inc |
Mortgage History
| Date | Status | Loan Amount | Loan Type |
|---|---|---|---|
| Previous Owner | $536,800 | Stand Alone Refi Refinance Of Original Loan | |
| Previous Owner | $350,415 | New Conventional | |
| Previous Owner | $350,000 | Unknown | |
| Previous Owner | $255,000 | Fannie Mae Freddie Mac | |
| Previous Owner | $170,000 | Unknown | |
| Previous Owner | $136,000 | New Conventional |
Similar Homes in the area
Source: Arizona Regional Multiple Listing Service (ARMLS)
MLS Number: 6851461
APN: 127-11-032
- 4238 E Mitchell Dr
- 4124 E Indianola Ave
- 3416 N 44th St Unit 70
- 3416 N 44th St Unit 43
- 3416 N 44th St Unit 35
- 3416 N 44th St Unit 5
- 4246 E Mulberry Dr
- 3720 N 40th Place
- 4002 E Clarendon Ave
- 4343 E Osborn Rd Unit 2
- 4002 N 44th Place
- 4036 N 40th Place
- 4215 E Flower St
- 3511 N 39th Place
- 4132 N 42nd St
- 3927 E Sheila Ln
- 4120 N 44th Place
- 3943 N 45th Place
- 3139 N 40th St
- 4032 N 45th Place
