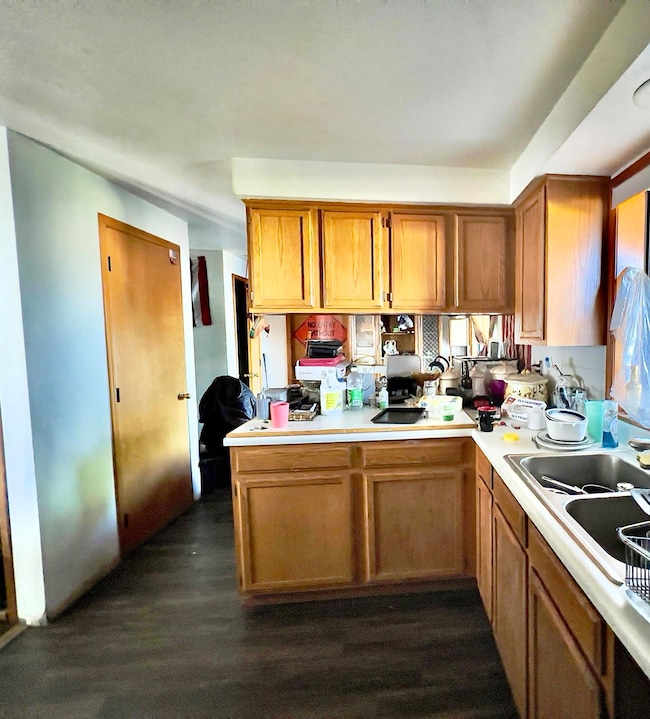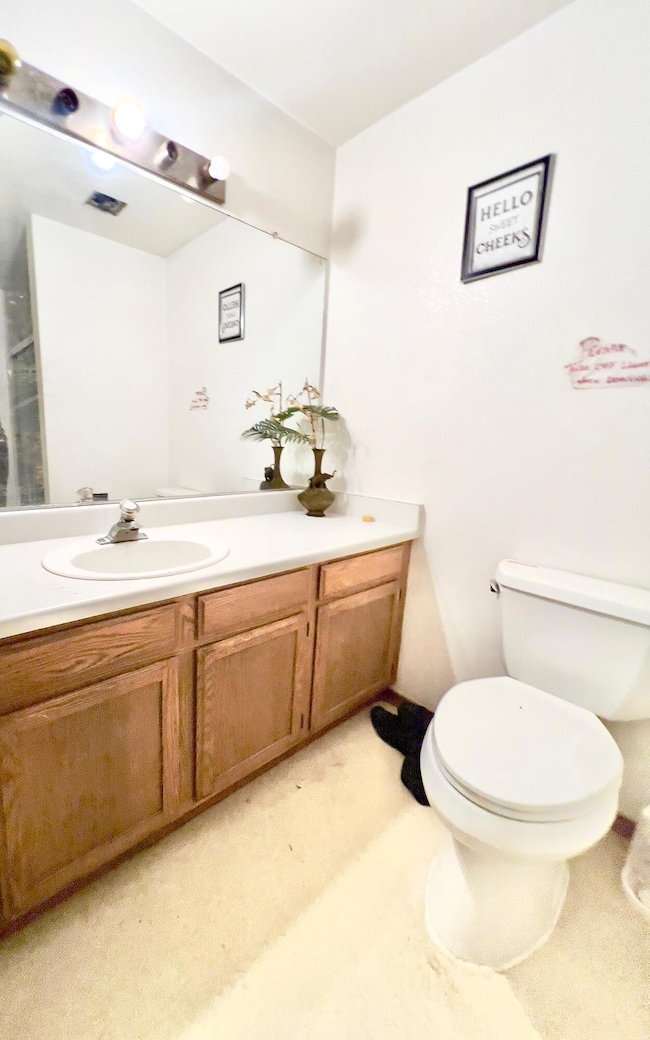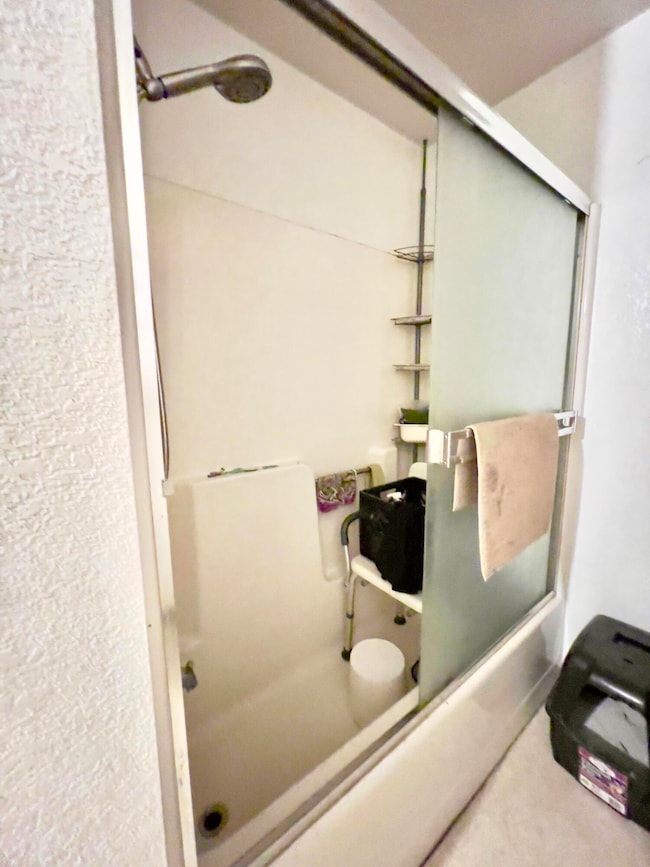
4223 Merita Terrace Central Point, OR 97502
Estimated payment $2,563/month
Highlights
- Very Popular Property
- Horse Property
- Second Garage
- Barn
- Home fronts a pond
- RV Garage
About This Home
Investor Opportunity - Priced for Immediate Action! This property is a true diamond in the rough—hidden behind clutter and deferred maintenance, with clear built-in equity if cleaned and renovated. Currently in foreclosure, it offers a rare chance for resourceful investors with cash and resources necessary to capitalize on a promising 1+ac with 4-bed, 2-bath farmhouse on TWO parcels. Home includes an attached 2-car garage, large detached metal barn with room for 6+ vehicles, and smaller wood barn. The expansive land boasts open pasture, a pond, creek, garden beds, fruit trees, all near GI industrial/commercial zones with excellent freeway access (backs to freeway.) Although citations and back taxes exist, the property's potential for sweat equity and future value is immense. This is your opportunity to MAKE IT HAPPEN—clean up, upgrade, and unlock the true earning potential of this rural yet conveniently located estate. Act fast—property needs work but the rewards could be significant!
Listing Agent
Real Estate Alliance & Lease License #201241981 Listed on: 06/03/2025
Home Details
Home Type
- Single Family
Est. Annual Taxes
- $3,601
Year Built
- Built in 1989
Lot Details
- 11.65 Acre Lot
- Home fronts a pond
- Dirt Road
- Fenced
- Native Plants
- Level Lot
- Additional Parcels
- Property is zoned RR-5, RR-5
Parking
- 6 Car Garage
- Second Garage
- Workshop in Garage
- Driveway
- RV Garage
Property Views
- Pond
- Mountain
- Valley
- Neighborhood
Home Design
- 2-Story Property
- Frame Construction
- Composition Roof
- Concrete Perimeter Foundation
Interior Spaces
- 1,717 Sq Ft Home
- Ceiling Fan
- Living Room
- Dining Room
- Laundry Room
Kitchen
- <<OvenToken>>
- Range<<rangeHoodToken>>
- Laminate Countertops
Flooring
- Carpet
- Vinyl
Bedrooms and Bathrooms
- 4 Bedrooms
- Walk-In Closet
- 2 Full Bathrooms
Outdoor Features
- Horse Property
- Deck
- Covered patio or porch
- Separate Outdoor Workshop
- Shed
Schools
- Patrick Elementary School
- Hanby Middle School
- Crater High School
Farming
- Barn
- Pasture
Mobile Home
Utilities
- Central Air
- Heat Pump System
- Well
- Water Heater
- Septic Tank
Community Details
- No Home Owners Association
Listing and Financial Details
- Foreclosure
- Notice Of Default
- Assessor Parcel Number 10189248
Map
Home Values in the Area
Average Home Value in this Area
Tax History
| Year | Tax Paid | Tax Assessment Tax Assessment Total Assessment is a certain percentage of the fair market value that is determined by local assessors to be the total taxable value of land and additions on the property. | Land | Improvement |
|---|---|---|---|---|
| 2025 | $3,601 | $295,400 | $136,740 | $158,660 |
| 2024 | $3,601 | $286,800 | $146,920 | $139,880 |
| 2023 | $3,483 | $278,450 | $93,420 | $185,030 |
| 2022 | $3,417 | $278,450 | $93,420 | $185,030 |
| 2021 | $3,322 | $270,340 | $90,700 | $179,640 |
| 2020 | $3,227 | $262,470 | $88,060 | $174,410 |
| 2019 | $3,154 | $247,410 | $83,010 | $164,400 |
| 2018 | $3,059 | $240,210 | $80,590 | $159,620 |
| 2017 | $2,988 | $240,210 | $80,590 | $159,620 |
| 2016 | $2,903 | $226,430 | $75,970 | $150,460 |
| 2015 | $2,799 | $226,430 | $75,970 | $150,460 |
| 2014 | $2,448 | $213,440 | $71,600 | $141,840 |
Property History
| Date | Event | Price | Change | Sq Ft Price |
|---|---|---|---|---|
| 07/11/2025 07/11/25 | Price Changed | $409,900 | -8.9% | $239 / Sq Ft |
| 06/03/2025 06/03/25 | For Sale | $450,000 | -- | $262 / Sq Ft |
Purchase History
| Date | Type | Sale Price | Title Company |
|---|---|---|---|
| Interfamily Deed Transfer | -- | None Available |
About the Listing Agent

Kat has served the community through years of change and differing real estate markets. Through all these changes, Kat has remained loyal and steadfast, achieving unprecedented success through hard work and focused attention to detail & client needs. This caring, hard work and diligence has made Kat the Number 1 Overall Agent at House of Realty, surpassing sales records in both dollar volume and number of sales. A degree in Business Management is the foundation of her savvy negotiations and
Katherine 'Kat''s Other Listings
Source: Oregon Datashare
MLS Number: 220203131
APN: 10189248
- 6460 Tolo Rd
- 8785 Blackwell Rd Unit South Side
- 8785 Blackwell Rd Unit North Side
- 8785 Blackwell Rd
- 6169 Tamarack Ln
- 3524 Willow Springs Rd
- 4464 Tioga Way
- 4640 Scenic Ave
- 4782 Old Stage Rd
- 5072 Old Stage Rd
- 5153 Old Stage Rd
- 10585 Blackwell Rd
- 4533 Old Stage Rd
- 4459 Old Stage Rd
- 6060 Old Stage Rd
- 8184 Old Stage Rd
- 6901 Old Stage Rd Unit 13
- 4644 Glen Echo Way
- 7059 Old Stage Rd
- 1741 River Run St
- 700 N Haskell St
- 459 4th Ave
- 556 G St
- 237 E McAndrews Rd
- 2642 W Main St
- 1107 Niantic St Unit B
- 835 Overcup St
- 3503 Carnelian St
- 520 N Bartlett St
- 880 S 3rd St
- 1845 N Keene Way Dr Unit 2
- 406 W Main St
- 121 S Holly St
- 614 J St Unit 614 J St
- 111 Vancouver Ave
- 326 Portland Ave
- 983 Stonewater Dr
- 353 Dalton St
- 308 Oak St Unit Oak #d
- 244 Dunthorpe Dr






