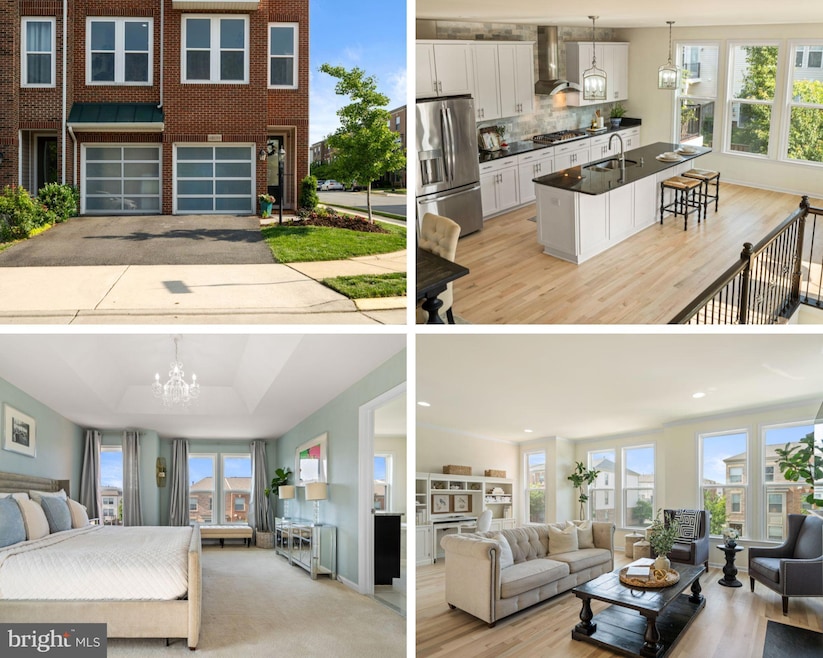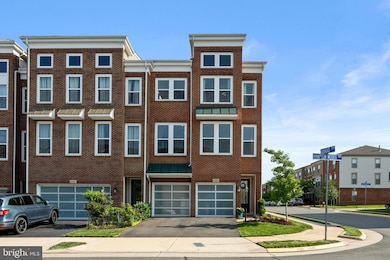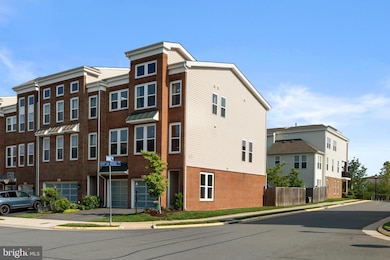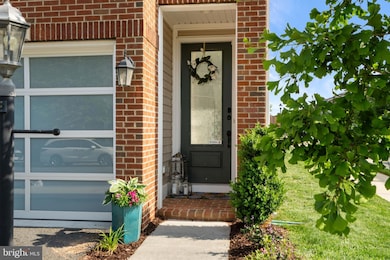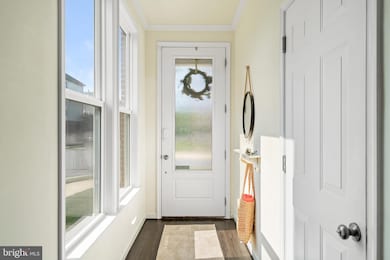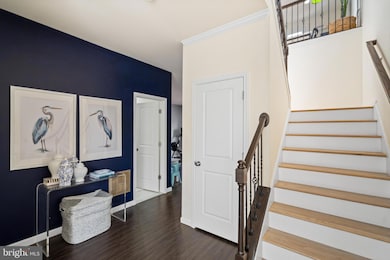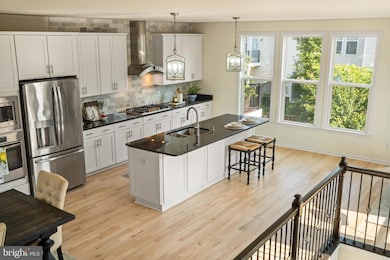
42265 Hampton Woods Terrace Brambleton, VA 20148
Estimated payment $5,141/month
Highlights
- Eat-In Gourmet Kitchen
- Open Floorplan
- Community Pool
- Creighton's Corner Elementary School Rated A
- Wood Flooring
- Tennis Courts
About This Home
This beautifully appointed 3-bedroom, 3.5-bath townhome offers nearly 3,000 square feet of luxurious living space with stylish updates, an ideal layout, and a location that can’t be beat. From the moment you arrive, you’ll notice the impressive curb appeal and thoughtfully designed exterior. Inside, you’ll find beautiful hardwood floors, large windows on every level, and plenty of natural light creating a warm, welcoming atmosphere. The main level features a spacious open-concept floor plan anchored by a gourmet kitchen with high-end appliances, granite countertops, custom backsplash, and a large center island—perfect for casual meals and entertaining. A formal dining area and expansive family room complete this stylish space, along with a convenient main-level powder room.Upstairs, the primary suite is a relaxing retreat with a spa-inspired bath featuring a soaking tub, glass-enclosed shower, and beautiful finishes. Two additional bedrooms, a full hall bath, and a well-appointed laundry room round out the upper level. The walkout lower level offers versatile space with a large recreation room perfect for a home gym, playroom, or media room, along with a full bathroom and access to the fully fenced backyard with a custom stone patio. Enjoy the walkable Brambleton lifestyle—just one mile to the Brambleton Town Center, restaurants, shops, parks, and a five minute walk to the neighborhood pool (one of five in the Brambleton community.) With a two-car garage, spacious layout, and zoned for the Independence High School pyramid, this home truly has it all.
Townhouse Details
Home Type
- Townhome
Est. Annual Taxes
- $6,385
Year Built
- Built in 2015
Lot Details
- 3,485 Sq Ft Lot
HOA Fees
- $230 Monthly HOA Fees
Parking
- 2 Car Attached Garage
- Front Facing Garage
Home Design
- Vinyl Siding
- Masonry
Interior Spaces
- 2,919 Sq Ft Home
- Property has 3 Levels
- Open Floorplan
- Built-In Features
- Recessed Lighting
- Fireplace Mantel
- Gas Fireplace
- Family Room Off Kitchen
- Dining Area
- Wood Flooring
- Laundry on upper level
Kitchen
- Eat-In Gourmet Kitchen
- Breakfast Area or Nook
- Kitchen Island
Bedrooms and Bathrooms
- 3 Bedrooms
- En-Suite Bathroom
- Walk-In Closet
- Soaking Tub
- Bathtub with Shower
- Walk-in Shower
Schools
- Creighton's Corner Elementary School
- Brambleton Middle School
- Independence High School
Utilities
- Forced Air Heating and Cooling System
- Natural Gas Water Heater
- Cable TV Available
Listing and Financial Details
- Tax Lot 4130
- Assessor Parcel Number 201296211000
Community Details
Overview
- Association fees include broadband, cable TV, high speed internet, lawn care front, lawn care rear, lawn care side, lawn maintenance, pool(s), road maintenance, snow removal, trash
- Brambleton Community Association
- Brambleton Subdivision
Amenities
- Common Area
- Community Center
- Party Room
- Recreation Room
Recreation
- Tennis Courts
- Community Basketball Court
- Volleyball Courts
- Community Playground
- Community Pool
- Jogging Path
- Bike Trail
Map
Home Values in the Area
Average Home Value in this Area
Tax History
| Year | Tax Paid | Tax Assessment Tax Assessment Total Assessment is a certain percentage of the fair market value that is determined by local assessors to be the total taxable value of land and additions on the property. | Land | Improvement |
|---|---|---|---|---|
| 2024 | $6,386 | $738,250 | $243,500 | $494,750 |
| 2023 | $6,045 | $690,900 | $233,500 | $457,400 |
| 2022 | $5,804 | $652,080 | $203,500 | $448,580 |
| 2021 | $5,649 | $576,470 | $183,500 | $392,970 |
| 2020 | $5,561 | $537,280 | $173,500 | $363,780 |
| 2019 | $5,476 | $524,050 | $173,500 | $350,550 |
| 2018 | $5,585 | $514,790 | $153,500 | $361,290 |
| 2017 | $5,468 | $486,020 | $153,500 | $332,520 |
| 2016 | $5,568 | $486,300 | $0 | $0 |
| 2015 | $1,629 | $0 | $0 | $0 |
| 2014 | $1,040 | $0 | $0 | $0 |
Property History
| Date | Event | Price | Change | Sq Ft Price |
|---|---|---|---|---|
| 06/06/2025 06/06/25 | For Sale | $825,000 | -- | $283 / Sq Ft |
Purchase History
| Date | Type | Sale Price | Title Company |
|---|---|---|---|
| Gift Deed | -- | None Available | |
| Special Warranty Deed | $515,035 | Walker Title Llc |
Mortgage History
| Date | Status | Loan Amount | Loan Type |
|---|---|---|---|
| Open | $497,000 | New Conventional | |
| Closed | $405,000 | New Conventional | |
| Closed | $496,000 | New Conventional | |
| Previous Owner | $515,000 | New Conventional |
About the Listing Agent

I'm an expert real estate agent with Century 21 Redwood Realty in Ashburn, VA and the nearby area, providing home-buyers and sellers with professional, responsive and attentive real estate services. Want an agent who'll really listen to what you want in a home? Need an agent who knows how to effectively market your home so it sells? Give me a call! I'm eager to help and would love to talk to you.
Kelly's Other Listings
Source: Bright MLS
MLS Number: VALO2098742
APN: 201-29-6211
- 23393 Epperson Square
- 23480 Epperson Square
- 23420 Somerset Crossing Place
- 23554 Christina Ridge Square
- 42108 Autumn Rain Cir
- 23256 April Mist Place
- 42350 Stonemont Cir
- 42271 Otter Creek Terrace
- 42322 Rising Moon Place
- 23162 Horseshoe Trail Square
- 23294 Evening Primrose Square
- 42523 Benfold Square
- 42289 Porter Ridge Terrace
- 23112 Brooksbank Square
- 42578 Dreamweaver Dr
- 23109 Cottonwillow Square
- 23718 Sailfish Square
- 42473 Tourmaline Ln
- 23372 Minerva Dr
- 23079 Copper Tree Terrace
- 23503 Adagio Terrace
- 42181 Castle Ridge Square
- 23314 Tradewind Dr
- 23647 Turtle Point Terrace
- 23265 Tradewind Dr
- 23380 Evening Primrose Square
- 23592 Kindred Terrace
- 23671 Sailfish Square
- 42301 Ashmead Terrace
- 23094 Sullivans Cove Square
- 42359 Piper Creek Terrace
- 42279 Crawford Terrace
- 42367 Piper Creek Terrace
- 23077 Copper Tree Terrace
- 42133 Shining Star Square
- 42177 Shining Star Square
- 23012 Lavallette Square
- 42770 Conquest Cir
- 22788 Sagamore Square
- 22806 Breezy Hollow Dr
