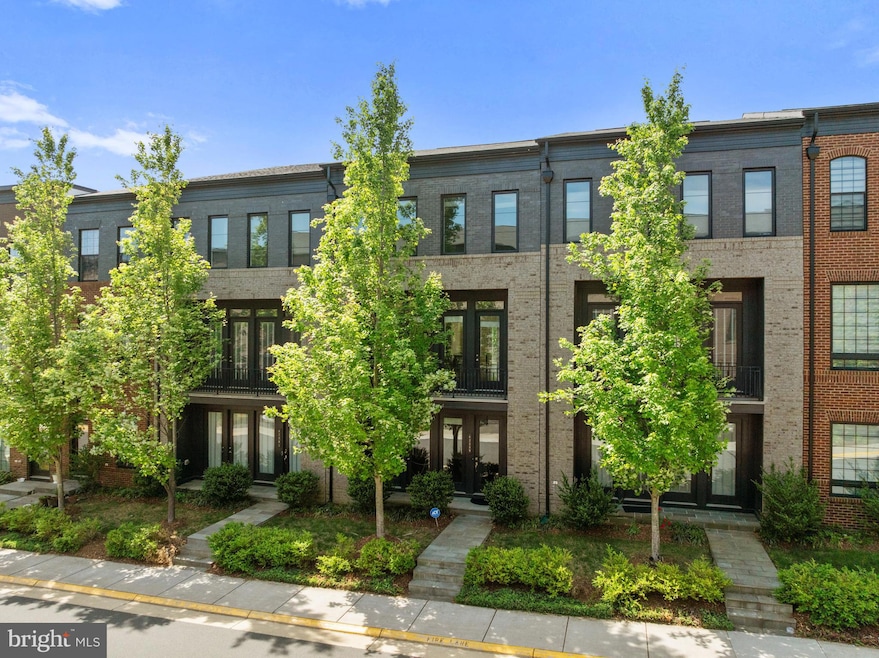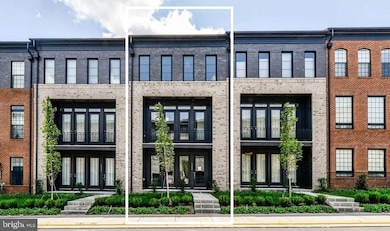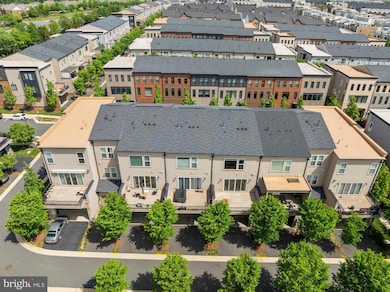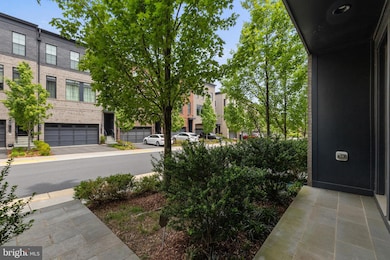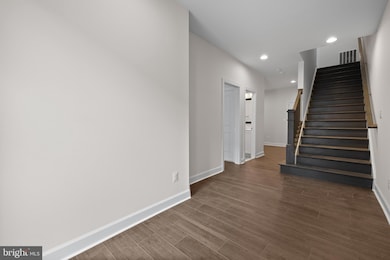
42289 Porter Ridge Terrace Brambleton, VA 20148
Estimated payment $5,214/month
Highlights
- Gourmet Kitchen
- Open Floorplan
- Main Floor Bedroom
- Madison's Trust Elementary Rated A
- Engineered Wood Flooring
- Community Pool
About This Home
MOVE IN READY
Immaculate and well-maintained townhouse, bought from builder in 2018, NORTH facing, huge glass doors and a premium brick front elevation, ORIGINAL OWNER; this spacious and functional home is a must-see!
This townhome built by Miller and Smith is located in the heart of coveted, much desired BRAMBLETON Subdivision and Walking distance from Brambleton Town Center!
REFRESHED - Freshly installed LVP on two levels & entire home painted
AT A GLANCE: Spacious Townhome in Brambleton | 4 Bedrooms and Kitchen level Deck. Attached rear facing 2 car garage, a driveway that comfortably fits 2 cars| 2,986 interior finished sq ft equipped with spacious 4 bedrooms, including a main-level bedroom, 3 full baths, and a powder room | Numerous windows bringing in abundant sunlight | Kitchen level balconies
MAIN LVL: Bedroom with natural light | Full Bath | Multiple Closets | A small nook for a cozy work space | 2 Car Garage | Utility closet | Driveway | Outdoor Utility Nook
KITCHEN LVL: Cozy family living area with abundant natural light | Quartz countertop and a large kitchen center island with a bar stool option | Stainless Steel Appliances | Multiple closets | Elevated powder room | Balconies
UPPER LVL: Huge owner's suite + dual vanities, a separate standing shower, and a water closet + Huge walk in closet | Washer & Dryer closet | 2 secondary bedrooms | Linen closet |
HOA FEE INCLUDES: Community Verizon FIOS package for cable & internet, lawn mowing, trash, & snow removal
HOA AMENITIES: BRAMBLETON COMMUNITY ASSOCIATION - Access to 5 community pools, 18+ miles of trails across the neighborhood, 3 clubhouses available to rent, a wide array of parks, beautifully landscaped ponds with fish, lighted tennis, sand volleyball, & basketball courts, dog park, little library, tot lots, & much more. Association offers programs like art, dance, drama, summer camps for all ages, & exciting community events organized throughout the year
COVETED CENTRAL LOCATION:
WALKING DISTANCE TO BRAMBLETON TOWN CENTER: State-of-the-art library, farmers market, grocery, movie theatre, fitness, gas station, restaurants, pharmacy, boutiques, meeting places, & much more
Minutes to HAL & BERNI HANDON REGIONAL PARK (a 257 acre park) | Access to major commuter routes like NorthStar Blvd, Belmont Ridge Rd, Loudoun County Pkwy, 267 Greenway/Toll, Rte 50 | Close to recreational areas, intricate trail network, public transportation, Ashburn Metro (Silver Line), NOVA, Dulles International Airport, Loudoun Station, Broadlands Village, One Loudoun, Dulles Landing, & much more
SCHOOLS: Madison's Trust Elementary | Brambleton Middle | Independence High
Open House Schedule
-
Saturday, July 12, 20251:00 to 3:00 pm7/12/2025 1:00:00 PM +00:007/12/2025 3:00:00 PM +00:00Add to Calendar
Townhouse Details
Home Type
- Townhome
Est. Annual Taxes
- $6,571
Year Built
- Built in 2017
Lot Details
- 2,178 Sq Ft Lot
- North Facing Home
- Property is in very good condition
HOA Fees
- $220 Monthly HOA Fees
Parking
- 2 Car Attached Garage
- 2 Driveway Spaces
- Free Parking
- Rear-Facing Garage
- Garage Door Opener
Home Design
- Brick Foundation
- Shingle Roof
- Asphalt Roof
- Brick Front
Interior Spaces
- 2,986 Sq Ft Home
- Property has 3 Levels
- Open Floorplan
- Ceiling height of 9 feet or more
- Dining Area
Kitchen
- Gourmet Kitchen
- Breakfast Area or Nook
- Built-In Oven
- Cooktop with Range Hood
- Microwave
- Ice Maker
- Dishwasher
- Kitchen Island
- Disposal
Flooring
- Engineered Wood
- Luxury Vinyl Plank Tile
Bedrooms and Bathrooms
- En-Suite Bathroom
Laundry
- Laundry in unit
- Front Loading Dryer
- Front Loading Washer
Schools
- Madison's Trust Elementary School
- Brambleton Middle School
- Independence High School
Utilities
- Forced Air Heating and Cooling System
- Vented Exhaust Fan
- Natural Gas Water Heater
Listing and Financial Details
- Tax Lot 5646
- Assessor Parcel Number 200199237000
Community Details
Overview
- Association fees include cable TV, broadband, lawn maintenance, pool(s), snow removal, trash
- Built by Miller and Smith
- Brambleton Town Center Subdivision, Mayfair Floorplan
Recreation
- Tennis Courts
- Community Basketball Court
- Volleyball Courts
- Community Playground
- Community Pool
- Jogging Path
- Bike Trail
Pet Policy
- Pets Allowed
Map
Home Values in the Area
Average Home Value in this Area
Tax History
| Year | Tax Paid | Tax Assessment Tax Assessment Total Assessment is a certain percentage of the fair market value that is determined by local assessors to be the total taxable value of land and additions on the property. | Land | Improvement |
|---|---|---|---|---|
| 2024 | $6,571 | $759,670 | $250,000 | $509,670 |
| 2023 | $6,224 | $711,330 | $250,000 | $461,330 |
| 2022 | $6,390 | $717,930 | $225,000 | $492,930 |
| 2021 | $5,959 | $608,040 | $200,000 | $408,040 |
| 2020 | $5,762 | $556,670 | $190,000 | $366,670 |
| 2019 | $6,181 | $591,510 | $190,000 | $401,510 |
| 2018 | $3,906 | $579,930 | $140,000 | $439,930 |
Property History
| Date | Event | Price | Change | Sq Ft Price |
|---|---|---|---|---|
| 07/07/2025 07/07/25 | Price Changed | $837,900 | -0.2% | $281 / Sq Ft |
| 06/18/2025 06/18/25 | Price Changed | $839,900 | -0.6% | $281 / Sq Ft |
| 05/13/2025 05/13/25 | For Sale | $844,900 | 0.0% | $283 / Sq Ft |
| 07/23/2020 07/23/20 | Rented | $3,100 | -4.6% | -- |
| 07/16/2020 07/16/20 | For Rent | $3,250 | +12.1% | -- |
| 03/06/2019 03/06/19 | Rented | $2,900 | -1.7% | -- |
| 02/28/2019 02/28/19 | Under Contract | -- | -- | -- |
| 01/18/2019 01/18/19 | For Rent | $2,950 | 0.0% | -- |
| 01/09/2019 01/09/19 | For Sale | $599,000 | 0.0% | $170 / Sq Ft |
| 10/24/2018 10/24/18 | Rented | $3,000 | +1.7% | -- |
| 10/10/2018 10/10/18 | Price Changed | $2,950 | -7.8% | $1 / Sq Ft |
| 10/01/2018 10/01/18 | For Rent | $3,200 | 0.0% | -- |
| 09/28/2018 09/28/18 | Sold | $580,000 | +0.1% | $164 / Sq Ft |
| 09/28/2018 09/28/18 | Sold | $579,250 | -1.2% | $192 / Sq Ft |
| 08/25/2018 08/25/18 | Pending | -- | -- | -- |
| 08/23/2018 08/23/18 | For Sale | $585,990 | 0.0% | $194 / Sq Ft |
| 08/19/2018 08/19/18 | Pending | -- | -- | -- |
| 08/19/2018 08/19/18 | Pending | -- | -- | -- |
| 08/08/2018 08/08/18 | For Sale | $585,990 | -- | $194 / Sq Ft |
Purchase History
| Date | Type | Sale Price | Title Company |
|---|---|---|---|
| Special Warranty Deed | $579,250 | Hallmark Title Inc |
Mortgage History
| Date | Status | Loan Amount | Loan Type |
|---|---|---|---|
| Open | $479,000 | Stand Alone Refi Refinance Of Original Loan | |
| Closed | $479,000 | Stand Alone Refi Refinance Of Original Loan | |
| Closed | $520,745 | New Conventional |
About the Listing Agent

Licensed Broker in VA MD and DC
With over 17 years of experience serving the DC Metro area, as well as North Carolina and Florida, Sreedhar Maram is committed to helping clients find their perfect homes and investment properties. Whether it's retail, multi-family, land, or residential properties, he offers personalized guidance, closing cost assistance, and cash-back benefits, making real estate ownership more accessible and rewarding.
Sreedhar is licensed in North Carolina (Ark
Sreedhar's Other Listings
Source: Bright MLS
MLS Number: VALO2096184
APN: 200-19-9237
- 23112 Brooksbank Square
- 23109 Cottonwillow Square
- 23162 Horseshoe Trail Square
- 42322 Rising Moon Place
- 22971 Worden Terrace
- 23256 April Mist Place
- 23079 Copper Tree Terrace
- 23062 Soaring Heights Terrace
- 42473 Tourmaline Ln
- 42127 Picasso Square
- 42125 Picasso Square
- 42227 Shining Star Square
- 23062 Copper Tree Terrace
- 42152 Stone Press Terrace
- 23058 Copper Tree Terrace
- 42096 Picasso Square
- 42243 Shining Star Square
- 42245 Shining Star Square
- 42391 Willow Creek Way
- 22948 Fanshaw Square
- 42301 Ashmead Terrace
- 42279 Crawford Terrace
- 23094 Sullivans Cove Square
- 42359 Piper Creek Terrace
- 42367 Piper Creek Terrace
- 23012 Lavallette Square
- 42177 Shining Star Square
- 23265 Tradewind Dr
- 23077 Copper Tree Terrace
- 42133 Shining Star Square
- 23314 Tradewind Dr
- 42181 Castle Ridge Square
- 22788 Sagamore Square
- 22806 Breezy Hollow Dr
- 23380 Evening Primrose Square
- 23503 Adagio Terrace
- 42770 Conquest Cir
- 22646 Wispy Green Terrace
- 42519 Highgate Terrace Unit Highgate
- 23647 Turtle Point Terrace
