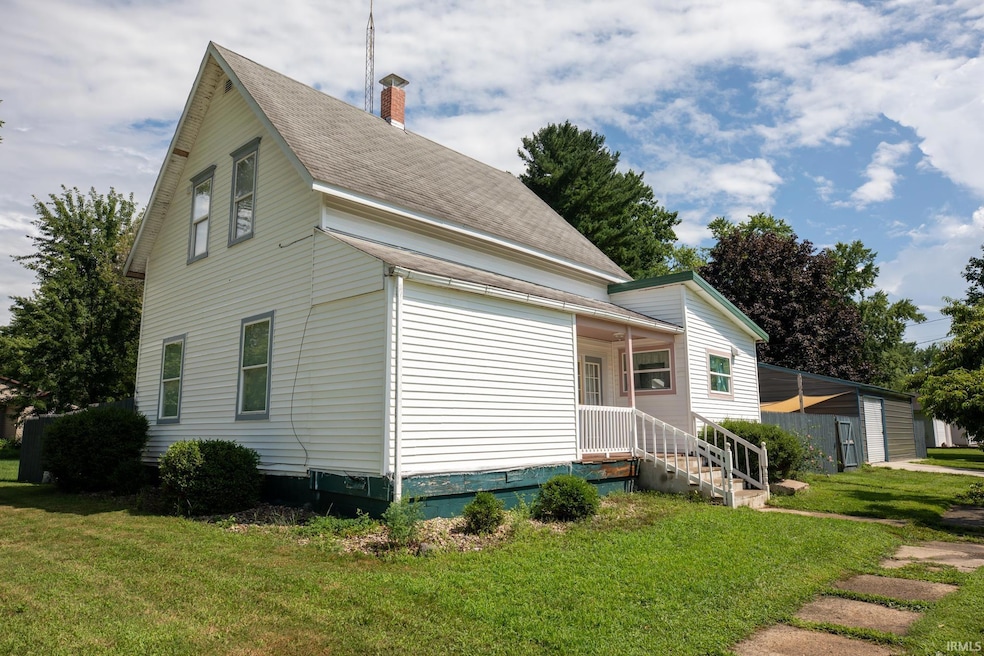
423 Pierce St Plymouth, IN 46563
Estimated payment $1,167/month
Highlights
- Corner Lot
- 2 Car Detached Garage
- Forced Air Heating System
About This Home
Open House - August 3rd from 1 to 3 pm. Situated on a corner lot, this four bedroom, two bath house has plenty of space for everyone. With two bedrooms on the main floor and two bedrooms upstairs, the floor plan also includes an open concept kitchen and living area. The kitchen features a breakfast bar for seating and ample cupboard space. Laundry is located off the kitchen on the main level. The upstairs bedrooms have adequate closet space and share a full bath. Two additional structures are featured on the property. The two-car garage has a concrete floor and lots of light. The additional building is a one room studio with finished walls and flooring. Fenced yard. Cozy front porch.
Listing Agent
RE/MAX Results- Warsaw Brokerage Phone: 574-274-3469 Listed on: 07/29/2025

Home Details
Home Type
- Single Family
Est. Annual Taxes
- $2,272
Year Built
- Built in 1890
Lot Details
- 8,316 Sq Ft Lot
- Lot Dimensions are 66x126
- Corner Lot
Parking
- 2 Car Detached Garage
- Off-Street Parking
Home Design
- Vinyl Construction Material
Interior Spaces
- 2-Story Property
- Unfinished Basement
- Basement Fills Entire Space Under The House
Bedrooms and Bathrooms
- 4 Bedrooms
Schools
- Menominee Elementary School
- Riverside Middle School
- Plymouth High School
Utilities
- Window Unit Cooling System
- Forced Air Heating System
- Heating System Uses Gas
Listing and Financial Details
- Assessor Parcel Number 50-32-93-301-065.000-019
Map
Home Values in the Area
Average Home Value in this Area
Tax History
| Year | Tax Paid | Tax Assessment Tax Assessment Total Assessment is a certain percentage of the fair market value that is determined by local assessors to be the total taxable value of land and additions on the property. | Land | Improvement |
|---|---|---|---|---|
| 2024 | $2,931 | $145,900 | $10,000 | $135,900 |
| 2022 | $2,931 | $66,500 | $10,000 | $56,500 |
| 2021 | $1,057 | $52,500 | $10,000 | $42,500 |
| 2020 | $1,163 | $57,800 | $10,100 | $47,700 |
| 2019 | $466 | $63,100 | $10,100 | $53,000 |
| 2018 | $468 | $64,200 | $10,200 | $54,000 |
| 2017 | $443 | $64,600 | $10,400 | $54,200 |
| 2016 | $425 | $64,600 | $10,400 | $54,200 |
| 2014 | $401 | $64,200 | $10,400 | $53,800 |
Property History
| Date | Event | Price | Change | Sq Ft Price |
|---|---|---|---|---|
| 08/16/2025 08/16/25 | Price Changed | $179,900 | -5.3% | $117 / Sq Ft |
| 07/29/2025 07/29/25 | For Sale | $189,900 | +444.1% | $123 / Sq Ft |
| 03/30/2020 03/30/20 | Sold | $34,900 | 0.0% | $23 / Sq Ft |
| 03/13/2020 03/13/20 | Pending | -- | -- | -- |
| 11/15/2019 11/15/19 | For Sale | $34,900 | -- | $23 / Sq Ft |
Purchase History
| Date | Type | Sale Price | Title Company |
|---|---|---|---|
| Quit Claim Deed | -- | None Listed On Document | |
| Special Warranty Deed | -- | None Available | |
| Sheriffs Deed | $32,800 | None Available | |
| Interfamily Deed Transfer | -- | None Available | |
| Interfamily Deed Transfer | -- | None Available |
Mortgage History
| Date | Status | Loan Amount | Loan Type |
|---|---|---|---|
| Previous Owner | $76,000 | New Conventional | |
| Previous Owner | $74,500 | Adjustable Rate Mortgage/ARM |
Similar Homes in Plymouth, IN
Source: Indiana Regional MLS
MLS Number: 202529716
APN: 50-32-93-301-065.000-019
- 423 Lake Ave
- 900 Thayer St
- 1000 Lake Ave
- 916 W Washington St
- 101 N Liberty St
- 520 E Garro St
- 10258 Muckshaw Rd
- TBD Lincoln Hwy
- 401 Lynn Ave
- 312 N Liberty St
- 808 N Plum St
- 824 N Michigan St
- 310 Roy St
- 110 E Harrison St
- 125 Shalley Dr
- 13268 Nutmeg Trail
- 501 Jackson Heights Rd
- 208 S Oak Rd
- 0 Columbus Dr
- 1072 Lincoln Hwy
- 117 W Jefferson St
- 1340 Holloway Dr
- 2234 Bitter Root Dr
- 310 Skylane Dr
- 215 W Cass St
- 304 E Harrison St Unit Upstairs
- 5809 York Rd
- 3415 Fair St
- 4245 Irish Hills Dr
- 1109 Hidden Lakes Dr
- 229 E Fairview Ave
- 2509 Erskine Blvd
- 4940 Belleville Cir
- 1310 Blossom Dr
- 1912 Miami St
- 1912 Miami St
- 1910 Miami St Unit 1910
- 310 E Indiana Ave
- 1934 E Calvert St
- 527 W 6th St Unit 3






